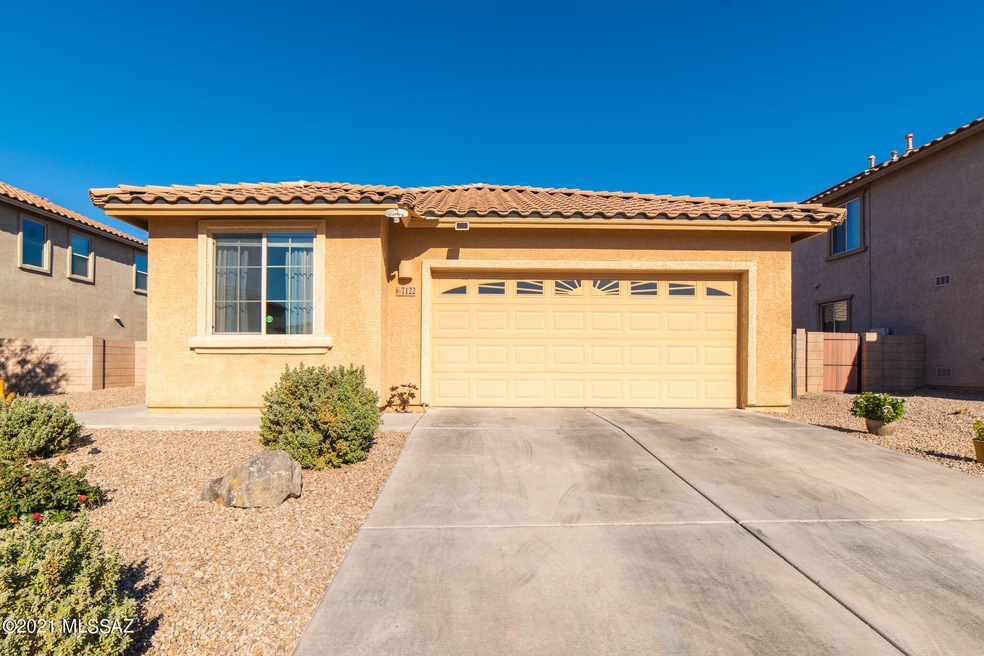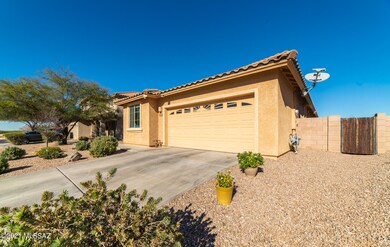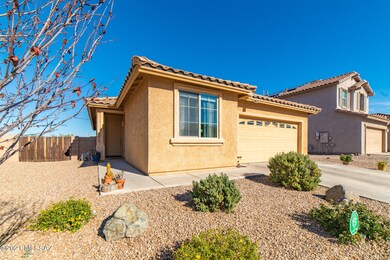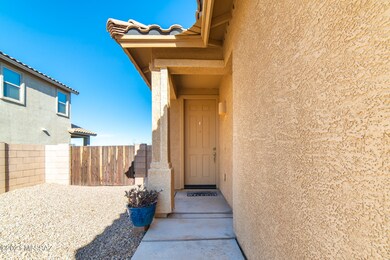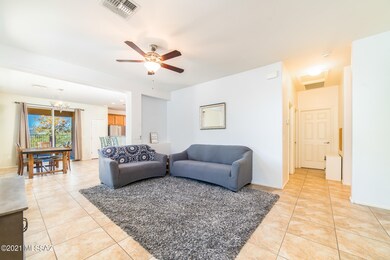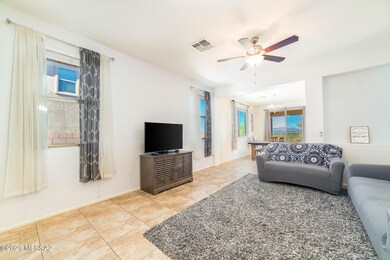
7122 W Hidden River Way Tucson, AZ 85757
Estimated Value: $310,000 - $325,974
Highlights
- 2 Car Garage
- Mountain View
- Vaulted Ceiling
- EnerPHit Refurbished Home
- Contemporary Architecture
- Granite Countertops
About This Home
As of February 2022Beautiful Lennar home in the sought after Star Valley subdivision. One of the larger, single story floorplans. 4 bedrooms, 2 baths with 1,798 sq ft!! Open kitchen with granite countertops, gas range, an island with undermount sink & a breakfast bar. HUGE walk in closet in master bedroom & separate garden tub/shower in master bath. Spacious bedrooms! Neutral tile & carpet. Laundry room with shelving. Double side gate & small fenced area would be great for a dog run. Low care maintenance with sprinkler & irrigation system. Enjoy your backyard with mountain views & no neighbors behind you! Popular SW community has residential parks, playground areas, basketball court & a dog park. Minutes from Casino del Sol. Near schools, restaurants & shopping. Premium Home Warranty included!
Last Buyer's Agent
Jolene Neubaum
Coldwell Banker Realty
Home Details
Home Type
- Single Family
Est. Annual Taxes
- $2,319
Year Built
- Built in 2011
Lot Details
- 6,600 Sq Ft Lot
- Lot Dimensions are 60 x 110
- East or West Exposure
- Wrought Iron Fence
- Block Wall Fence
- Shrub
- Drip System Landscaping
- Landscaped with Trees
- Garden
- Grass Covered Lot
- Back and Front Yard
- Property is zoned Pima County - SP
HOA Fees
- $39 Monthly HOA Fees
Home Design
- Contemporary Architecture
- Frame With Stucco
- Tile Roof
Interior Spaces
- 1,798 Sq Ft Home
- 1-Story Property
- Vaulted Ceiling
- Ceiling Fan
- Double Pane Windows
- Living Room
- Dining Area
- Mountain Views
- Laundry Room
Kitchen
- Walk-In Pantry
- Gas Range
- Microwave
- Dishwasher
- Kitchen Island
- Granite Countertops
- Disposal
Flooring
- Carpet
- Ceramic Tile
Bedrooms and Bathrooms
- 4 Bedrooms
- Split Bedroom Floorplan
- 2 Full Bathrooms
- Dual Vanity Sinks in Primary Bathroom
- Separate Shower in Primary Bathroom
- Soaking Tub
- Bathtub with Shower
- Exhaust Fan In Bathroom
Home Security
- Alarm System
- Fire and Smoke Detector
Parking
- 2 Car Garage
- Parking Pad
- Garage Door Opener
- Driveway
Schools
- Vesey Elementary School
- Valencia Middle School
- Cholla High School
Utilities
- Forced Air Heating and Cooling System
- Heating System Uses Natural Gas
- Natural Gas Water Heater
Additional Features
- No Interior Steps
- EnerPHit Refurbished Home
- Covered patio or porch
Community Details
Overview
- Association fees include common area maintenance
- Star Valley Blk. 2 Subdivision
Recreation
- Community Basketball Court
- Park
Ownership History
Purchase Details
Home Financials for this Owner
Home Financials are based on the most recent Mortgage that was taken out on this home.Purchase Details
Home Financials for this Owner
Home Financials are based on the most recent Mortgage that was taken out on this home.Purchase Details
Purchase Details
Similar Homes in Tucson, AZ
Home Values in the Area
Average Home Value in this Area
Purchase History
| Date | Buyer | Sale Price | Title Company |
|---|---|---|---|
| Castillo Silvia N | $290,000 | Stewart Title & Trust Of Tucso | |
| Castillo Silvia N | $290,000 | Stewart Title & Trust Of Tucso | |
| Evans Dominic A | $148,000 | Ttise | |
| Evans Dominic A | $148,000 | Ttise | |
| Title Agency Of Arizona | $920,000 | Tstti | |
| Standard Pacific Of Tucson Inc | $5,936,000 | -- |
Mortgage History
| Date | Status | Borrower | Loan Amount |
|---|---|---|---|
| Open | Castillo Silvia N | $275,500 | |
| Closed | Castillo Silvia N | $275,500 | |
| Previous Owner | Evans Dominic A | $151,020 |
Property History
| Date | Event | Price | Change | Sq Ft Price |
|---|---|---|---|---|
| 02/28/2022 02/28/22 | Sold | $290,000 | 0.0% | $161 / Sq Ft |
| 02/08/2022 02/08/22 | Pending | -- | -- | -- |
| 12/23/2021 12/23/21 | For Sale | $290,000 | +95.9% | $161 / Sq Ft |
| 02/29/2012 02/29/12 | Sold | $148,000 | 0.0% | $82 / Sq Ft |
| 01/30/2012 01/30/12 | Pending | -- | -- | -- |
| 11/16/2011 11/16/11 | For Sale | $148,000 | -- | $82 / Sq Ft |
Tax History Compared to Growth
Tax History
| Year | Tax Paid | Tax Assessment Tax Assessment Total Assessment is a certain percentage of the fair market value that is determined by local assessors to be the total taxable value of land and additions on the property. | Land | Improvement |
|---|---|---|---|---|
| 2024 | $2,562 | $17,735 | -- | -- |
| 2023 | $2,314 | $16,891 | $0 | $0 |
| 2022 | $2,314 | $16,086 | $0 | $0 |
| 2021 | $2,319 | $14,591 | $0 | $0 |
| 2020 | $2,238 | $14,591 | $0 | $0 |
| 2019 | $2,173 | $15,833 | $0 | $0 |
| 2018 | $2,088 | $12,604 | $0 | $0 |
| 2017 | $1,960 | $12,604 | $0 | $0 |
| 2016 | $1,930 | $12,004 | $0 | $0 |
| 2015 | $1,849 | $11,432 | $0 | $0 |
Agents Affiliated with this Home
-
Gustavo Suazo
G
Seller's Agent in 2022
Gustavo Suazo
OMNI Homes International
(520) 423-7587
95 Total Sales
-
Eva Suazo
E
Seller Co-Listing Agent in 2022
Eva Suazo
OMNI Homes International
(520) 838-1316
78 Total Sales
-
J
Buyer's Agent in 2022
Jolene Neubaum
Coldwell Banker Realty
-
J
Seller's Agent in 2012
Jill Jones
Lennar Sales Corp.
-
S
Buyer's Agent in 2012
Susana Suazo
Realty Executives Southern AZ
-
S
Buyer's Agent in 2012
Susana Alcoverde
Casas De Tucson Realty
Map
Source: MLS of Southern Arizona
MLS Number: 22132204
APN: 210-42-0760
- 7115 W Fall Haven Way
- 7105 W Fall Haven Way
- 7613 S Starrush Dr
- 7017 W Dupont Way
- 7617 S Canyon Sage Ct
- 7281 W Cottage Farm Way
- 7287 W Cottage Farm Way
- 7293 W Cottage Farm Way
- 7138 W Ferntree Ln
- 6951 W Star Garden Way
- 6991 W Star Garden Way
- 7021 W Jadewood Ln
- 7005 W Jadewood Ln
- 6997 W Jadewood Ln
- 6933 W Jadewood Ln
- 7311 W Cottage Farm Way
- 7119 W Ferntree Ln
- 7097 W Star Garden Way
- 7091 W Ferntree Ln
- 6955 W Festival Way
- 7122 W Hidden River Way
- 7114 W Hidden River Way
- 7132 W Hidden River Way
- 7104 W Hidden River Way
- 7142 W Hidden River Way
- 7125 W Hidden River Way
- 7117 W Hidden River Way
- 7135 W Hidden River Way
- 7096 W Hidden River Way
- 7107 W Hidden River Way
- 7152 W Hidden River Way
- 7145 W Hidden River Way
- 7099 W Hidden River Way
- 7086 W Hidden River Way
- 7126 W Fall Haven Way
- 7089 W Hidden River Way
- 7108 W Fall Haven Way
- 7118 W Fall Haven Way
- 7136 W Fall Haven Way
- 7146 W Fall Haven Way
