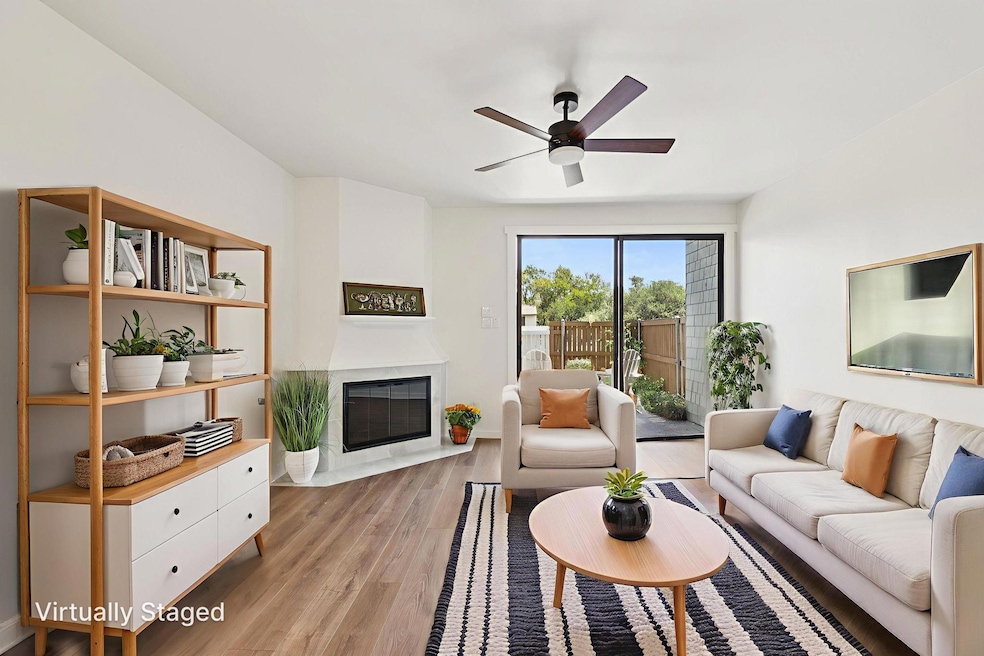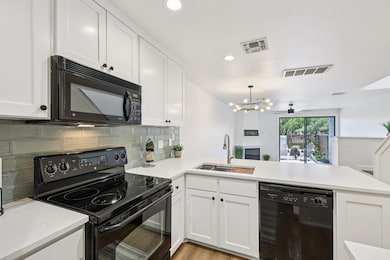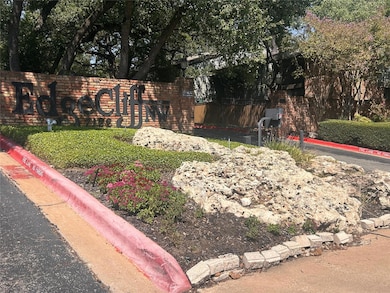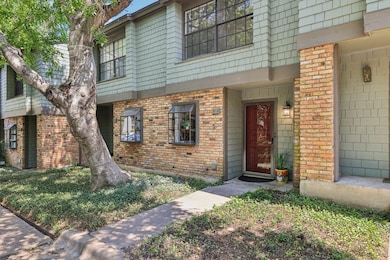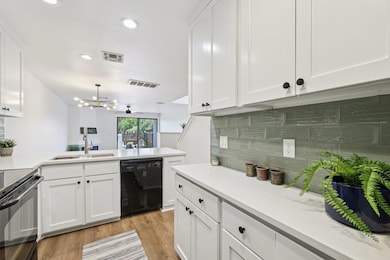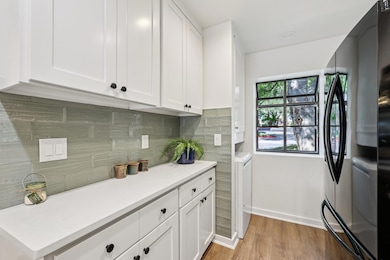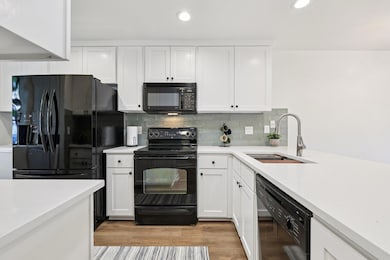7122 Wood Hollow Dr Unit 52 Austin, TX 78731
Northwest Hills NeighborhoodEstimated payment $2,850/month
Highlights
- Outdoor Pool
- Gated Community
- Wood Flooring
- Doss Elementary School Rated A
- Wooded Lot
- High Ceiling
About This Home
Beautifully updated from top to bottom, this townhome is truly the best value in this gorgeous, well-maintained gated complex set in a park-like setting with mature oaks and lush landscaping—right in the heart of Austin. Every detail has been refreshed, including kitchen & bath cabinetry, black matte hardware, quartz counters, designer backsplash, modern double farm sink, black appliance package, new doors, fireplace redo, stylish fixtures & recessed lighting and paint!!. Gorgeous new wide vinyl wood-plank flooring runs throughout, highlighted by reclaimed-wood stairs for a custom touch.
The open layout offers a modern walk-in pantry, built-ins, abundant storage, and a standard-size washer and dryer. Upstairs, the spacious primary suite features vaulted ceilings, a large double-sink bathroom, and a private balcony. The secondary bedroom also boasts vaulted ceilings and abundant natural light.
Relax outdoors on the oversized paved patio or enjoy the community’s resort-style pool and spa surrounded by mature trees and beautifully grounds. HOA dues cover exterior maintenance, landscaping, and more—offering true peace of mind.
Conveniently located near top schools, shopping, restaurants, and major highways, on Metro bus stop,and just 10 minutes from Downtown Austin. Seller is including a home warranty and up to 3 months of HOA dues with purchase. Move-in ready and unmatched at this price!
Listing Agent
eXp Realty LLC Brokerage Phone: (512) 632-6787 License #0465215 Listed on: 09/17/2025

Property Details
Home Type
- Condominium
Est. Annual Taxes
- $6,631
Year Built
- Built in 1979
Lot Details
- East Facing Home
- Back Yard Fenced
- Wooded Lot
HOA Fees
- $450 Monthly HOA Fees
Home Design
- Brick Exterior Construction
- Slab Foundation
- Composition Roof
- Shake Siding
Interior Spaces
- 1,158 Sq Ft Home
- 2-Story Property
- Built-In Features
- Bookcases
- High Ceiling
- Ceiling Fan
- Skylights
- Vinyl Clad Windows
- Living Room with Fireplace
- Neighborhood Views
- Smart Thermostat
- Washer and Dryer
Kitchen
- Breakfast Bar
- Convection Oven
- Electric Cooktop
- Microwave
- Dishwasher
- Quartz Countertops
Flooring
- Wood
- Vinyl
Bedrooms and Bathrooms
- 2 Bedrooms
- Walk-In Closet
- Double Vanity
Parking
- 2 Parking Spaces
- Parking Lot
Pool
- Outdoor Pool
- Spa
Outdoor Features
- Balcony
- Patio
- Porch
Schools
- Doss Elementary School
- Murchison Middle School
- Anderson High School
Utilities
- Central Heating and Cooling System
- Natural Gas Connected
- High Speed Internet
- Cable TV Available
Listing and Financial Details
- Assessor Parcel Number 01390206550112
- Tax Block L
Community Details
Overview
- Association fees include common area maintenance, insurance, landscaping, ground maintenance, trash
- Edge Cliff Nw Association
- Edgecliff Nw Condo Amd Subdivision
- On-Site Maintenance
Amenities
- Common Area
- Community Mailbox
Recreation
- Community Pool
Security
- Gated Community
Map
Home Values in the Area
Average Home Value in this Area
Tax History
| Year | Tax Paid | Tax Assessment Tax Assessment Total Assessment is a certain percentage of the fair market value that is determined by local assessors to be the total taxable value of land and additions on the property. | Land | Improvement |
|---|---|---|---|---|
| 2025 | $2,151 | $334,575 | $36,811 | $297,764 |
| 2023 | $2,068 | $290,291 | $0 | $0 |
| 2022 | $5,212 | $263,901 | $0 | $0 |
| 2021 | $5,222 | $239,910 | $0 | $0 |
| 2020 | $4,678 | $218,100 | $44,174 | $173,926 |
| 2018 | $4,676 | $211,200 | $55,200 | $178,897 |
| 2017 | $4,282 | $192,000 | $55,200 | $136,800 |
| 2016 | $4,153 | $186,208 | $55,200 | $136,800 |
| 2015 | $3,489 | $169,280 | $55,200 | $114,080 |
| 2014 | $3,489 | $162,469 | $55,200 | $107,269 |
Property History
| Date | Event | Price | List to Sale | Price per Sq Ft |
|---|---|---|---|---|
| 11/15/2025 11/15/25 | Price Changed | $349,900 | -2.8% | $302 / Sq Ft |
| 09/17/2025 09/17/25 | For Sale | $359,900 | -- | $311 / Sq Ft |
Purchase History
| Date | Type | Sale Price | Title Company |
|---|---|---|---|
| Interfamily Deed Transfer | -- | None Available | |
| Interfamily Deed Transfer | -- | None Available |
Source: Unlock MLS (Austin Board of REALTORS®)
MLS Number: 9536731
APN: 136266
- 7122 Wood Hollow Dr Unit 105
- 3501 Greystone Dr
- 3459 Greystone Dr
- 6727 Old Quarry Ln
- 6814 Old Quarry Ln
- 6910 Hart Ln Unit 110
- 6910 Hart Ln Unit 706
- 6910 Hart Ln Unit 403
- 6910 Hart Ln Unit 312
- 6910 Hart Ln Unit 805
- 6910 Hart Ln Unit 807
- 3840 Far Blvd W Unit 101
- 3305 Skylark Dr
- 3840 Far West Blvd Unit 113
- 6631 Valleyside Rd
- 3431 N Hills Dr Unit 102
- 3431 N Hills Dr Unit 119
- 6600 Valleyside Rd Unit 13C
- 6303 Shadow Valley Dr
- 6108 Shadow Valley Dr Unit A
- 7201 Hart Ln
- 7406 Shadow Hill Dr Unit 108
- 3600 N Hills Dr
- 6805 Woodhollow Dr
- 3524 Greystone Dr
- 3601 N Hills Dr Unit D
- 6900 Old Quarry Ln
- 6820 Old Quarry Ln
- 3307 Greenlawn Pkwy
- 6910 Hart Ln Unit 806
- 6910 Hart Ln Unit 807
- 6910 Hart Ln Unit 403
- 6910 Hart Ln Unit 703
- 6910 Hart Ln Unit 203
- 7518 Stonecliff Dr
- 6811-6815 Great Northern Blvd
- 6521 Hart Ln
- 3431 N Hills Dr Unit 321
- 6600 Valleyside Rd Unit 13C
- 6108 Shadow Valley Dr Unit A
