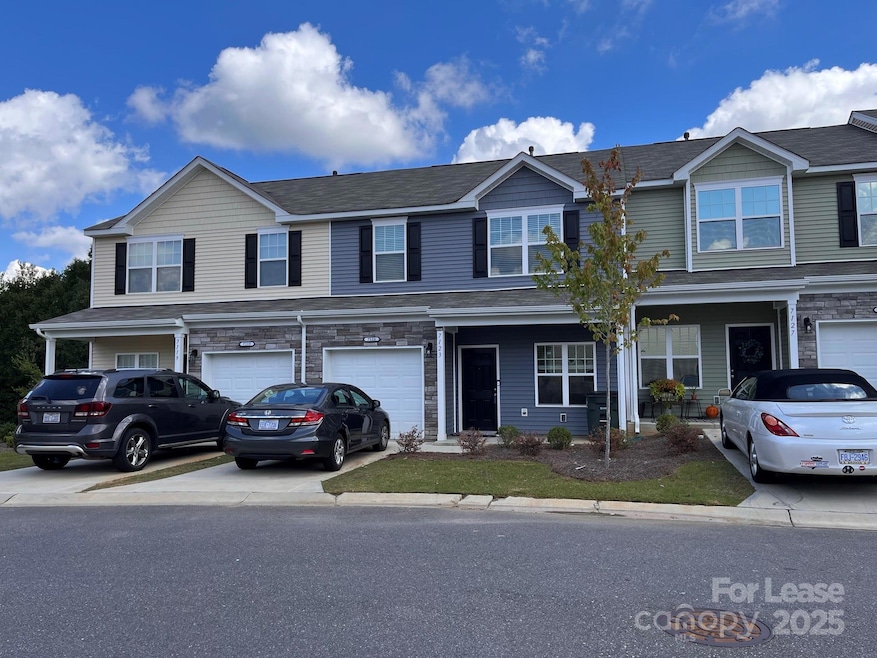7123 Jane Parks Way Charlotte, NC 28217
Yorkmount NeighborhoodHighlights
- Fitness Center
- Clubhouse
- Community Pool
- Open Floorplan
- Deck
- Covered Patio or Porch
About This Home
This bright and open 3 bedroom/3.5 bath tri-level townhouse features living room, eat-in kitchen w/ stainless appliances, family room and 1/2 bath on main level. 3 bedrooms, 2 full baths, loft area and laundry room on 2nd level. Primary bedroom has private full bath. Lower level has finished bonus room, and walk-out to patio. Large deck off kitchen and 1 Car Garage. Close to local shops, restaurants & highways for easy commute. .Ready for immediate occupancy. Pets allowed. Tenants responsible for all utilities, maintenance and basic tenants insurance policy. Deposit is dependent on application. All fees, deposit and 1st month’s rent will be due prior to move in.
Listing Agent
1 Source Property Management Brokerage Email: admin@1sourcepm.com License #110611 Listed on: 07/17/2025
Townhouse Details
Home Type
- Townhome
Est. Annual Taxes
- $2,616
Year Built
- 2020
Lot Details
- Fenced
Parking
- 1 Car Garage
- 1 Open Parking Space
Home Design
- Composition Roof
Interior Spaces
- 2-Story Property
- Open Floorplan
- Finished Basement
- Exterior Basement Entry
- Laundry Room
Kitchen
- Gas Range
- Microwave
- Dishwasher
- Kitchen Island
- Disposal
Flooring
- Laminate
- Vinyl
Bedrooms and Bathrooms
- 3 Bedrooms
- Walk-In Closet
- Garden Bath
Outdoor Features
- Deck
- Covered Patio or Porch
Schools
- Steele Creek Elementary School
- Kennedy Middle School
- Olympic High School
Utilities
- Central Air
- Gas Water Heater
Listing and Financial Details
- Security Deposit $2,150
- Property Available on 7/25/25
- Tenant pays for all utilities
- Assessor Parcel Number 167-245-14
Community Details
Recreation
- Fitness Center
- Community Pool
Pet Policy
- Pet Deposit $200
Additional Features
- Mcdowell Crossing Subdivision
- Clubhouse
Map
Source: Canopy MLS (Canopy Realtor® Association)
MLS Number: 4282478
APN: 167-245-14
- 6507 Revolutionary Trail
- 7024 Jane Parks Way
- 7011 Jane Parks Way
- 1232 Gretna Green Dr
- 6930 Culloden More Ct
- 7019 Walnut Ridge Ct Unit 2C5
- 7014 Elm Hill Ct Unit 3C3
- 7141 Adare Mews Rd
- 7216 Flodden Field Ct
- 1916 Aston Mill Place
- 1828 Aston Mill Place
- 2012 Aston Mill Place
- 2012 Bangor Rd
- 723 Edgegreen Dr
- 1901 Ranchwood Dr
- 1700 Old Towne Ct
- 2225 Longdale Dr
- 6922 Murray Grey Ln
- 430 Edgegreen Dr
- 7411 White Elm Ln
- 7024 Jane Parks Way
- 5524 John McDowell Place
- 1825 Carrington Oaks Dr
- 7000 Modern Way
- 7430 Flodden Field Ct
- 2508 Mason Mill Place
- 2220 Yorkhills Dr Unit 4
- 7601 Holliswood Ct
- 2201 Yorkhills Dr
- 7428 Chital Rd
- 2400 Whitehall Estates Dr
- 7505 Axis Ct
- 625 Cameron Walk Ct
- 617 Dunbrook Ln
- 7002 Murray Grey Ln
- 6828 Ayrshire Glen Place
- 707 Sycamore Centre Dr
- 2501 Silverthorn Dr
- 7736 Sweet Fern Way
- 6530 Free Throw Ln







