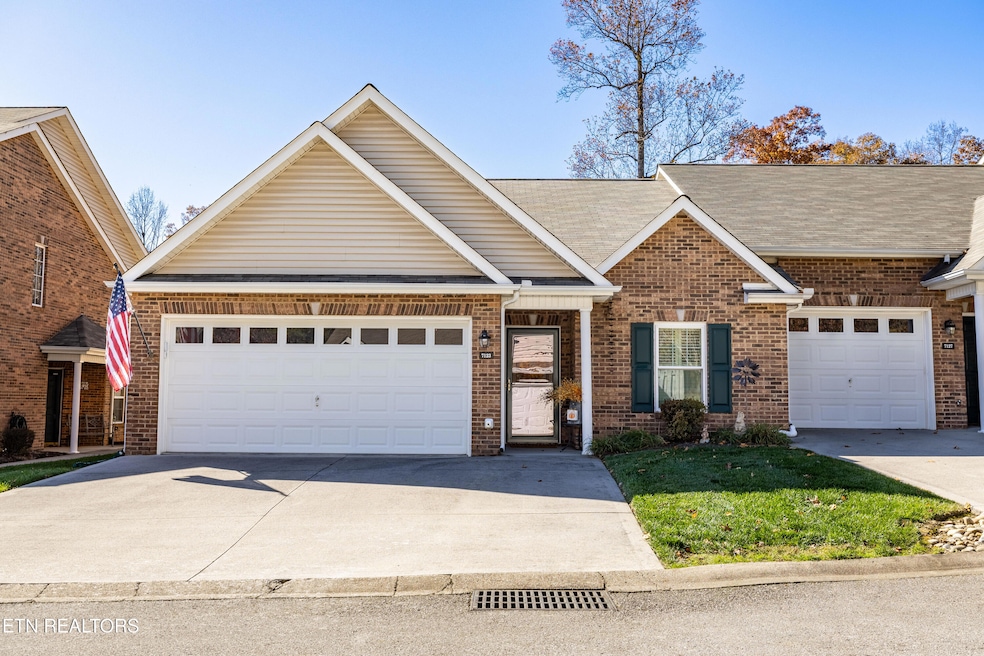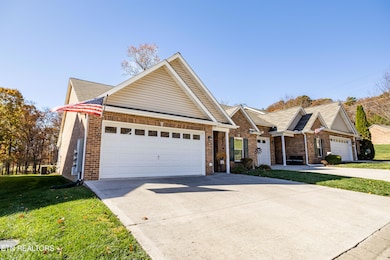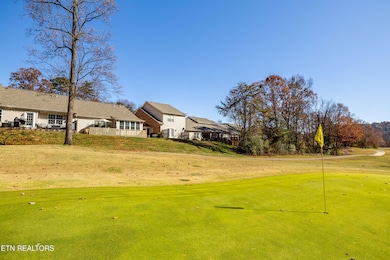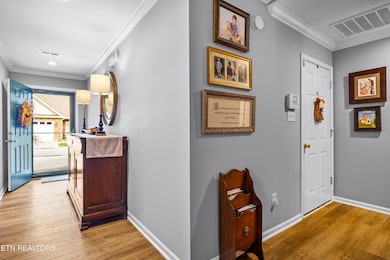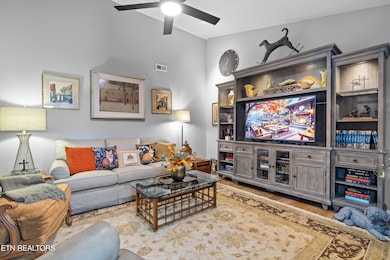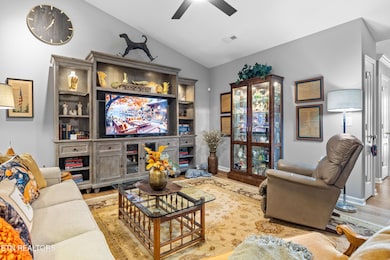7123 La Christa Way Unit 65 Knoxville, TN 37921
West Knoxville NeighborhoodEstimated payment $2,061/month
Highlights
- On Golf Course
- Deck
- Main Floor Primary Bedroom
- Landscaped Professionally
- Traditional Architecture
- Bonus Room
About This Home
This beautiful, single-level, two-bedroom, two-bath end-unit townhome with a two-car garage offers comfortable and stylish living. Situated on the 12th green of the Knoxville Municipal Golf Course, this spacious home offers 1450 sq. ft. (when including enclosed sunroom) and provides beautiful views of the golf course from both the private deck and the enclosed sunroom. Some of the many features include: vaulted ceilings in the living room and master bedroom, a new tile walk-in shower in the master bath, plantation shutters, a tankless hot water heater, gutter guards, large closets, commercial-grade LVP flooring throughout, new stainless steel kitchen appliances, recently installed windows from Window World, new ceiling fans, new canned lighting in dining room, a new Kraus farmhouse sink, and a new garbage disposal. Located at the end of a cul-de-sac for minimal traffic, enjoy low-maintenance living in a peaceful setting with convenient access to golfing, shopping, dining, parks, and more.
Home Details
Home Type
- Single Family
Est. Annual Taxes
- $748
Year Built
- Built in 2006
Lot Details
- On Golf Course
- Privacy Fence
- Landscaped Professionally
- Level Lot
- Zero Lot Line
HOA Fees
- $109 Monthly HOA Fees
Parking
- 2 Car Attached Garage
- Parking Available
- Garage Door Opener
- Assigned Parking
Property Views
- Golf Course Views
- Countryside Views
Home Design
- Traditional Architecture
- Brick Exterior Construction
- Slab Foundation
- Brick Frame
- Vinyl Siding
Interior Spaces
- 1,310 Sq Ft Home
- Formal Dining Room
- Den
- Bonus Room
- Sun or Florida Room
- Fire and Smoke Detector
Kitchen
- Eat-In Kitchen
- Microwave
- Dishwasher
- Disposal
Bedrooms and Bathrooms
- 2 Bedrooms
- Primary Bedroom on Main
- Walk-In Closet
- 2 Full Bathrooms
- Walk-in Shower
Laundry
- Laundry Room
- Washer and Dryer Hookup
Outdoor Features
- Deck
- Patio
Utilities
- Central Heating and Cooling System
- Tankless Water Heater
Listing and Financial Details
- Assessor Parcel Number 079GC00404T
Community Details
Overview
- Association fees include building exterior, grounds maintenance, pest control, trash
- Blakewood Condos Phase 2E Unit 65 Subdivision
- Mandatory home owners association
- On-Site Maintenance
Recreation
- Golf Course Community
Map
Home Values in the Area
Average Home Value in this Area
Tax History
| Year | Tax Paid | Tax Assessment Tax Assessment Total Assessment is a certain percentage of the fair market value that is determined by local assessors to be the total taxable value of land and additions on the property. | Land | Improvement |
|---|---|---|---|---|
| 2025 | $748 | $48,150 | $0 | $0 |
| 2024 | $748 | $48,150 | $0 | $0 |
| 2023 | $748 | $48,150 | $0 | $0 |
| 2022 | $748 | $48,150 | $0 | $0 |
| 2021 | $730 | $34,450 | $0 | $0 |
| 2020 | $730 | $34,450 | $0 | $0 |
| 2019 | $730 | $34,450 | $0 | $0 |
| 2018 | $730 | $34,450 | $0 | $0 |
| 2017 | $730 | $34,450 | $0 | $0 |
| 2016 | $804 | $0 | $0 | $0 |
| 2015 | $804 | $0 | $0 | $0 |
| 2014 | $804 | $0 | $0 | $0 |
Property History
| Date | Event | Price | List to Sale | Price per Sq Ft | Prior Sale |
|---|---|---|---|---|---|
| 11/20/2025 11/20/25 | For Sale | $357,900 | +4.6% | $273 / Sq Ft | |
| 12/30/2024 12/30/24 | Sold | $342,000 | -0.4% | $261 / Sq Ft | View Prior Sale |
| 11/24/2024 11/24/24 | Pending | -- | -- | -- | |
| 11/08/2024 11/08/24 | Price Changed | $343,500 | -0.3% | $262 / Sq Ft | |
| 10/10/2024 10/10/24 | Price Changed | $344,500 | -0.1% | $263 / Sq Ft | |
| 09/12/2024 09/12/24 | For Sale | $344,900 | +30.2% | $263 / Sq Ft | |
| 06/29/2022 06/29/22 | Sold | $265,000 | +10.4% | $202 / Sq Ft | View Prior Sale |
| 05/23/2022 05/23/22 | Pending | -- | -- | -- | |
| 05/16/2022 05/16/22 | For Sale | $240,000 | +77.8% | $183 / Sq Ft | |
| 01/25/2012 01/25/12 | Sold | $135,000 | -- | $103 / Sq Ft | View Prior Sale |
Purchase History
| Date | Type | Sale Price | Title Company |
|---|---|---|---|
| Warranty Deed | $342,000 | Smoky Mountain Title | |
| Warranty Deed | $342,000 | Smoky Mountain Title | |
| Warranty Deed | $342,000 | Smoky Mountain Title | |
| Warranty Deed | $342,000 | Smoky Mountain Title | |
| Warranty Deed | $265,000 | Foundation Title | |
| Warranty Deed | $265,000 | Foundation Title | |
| Warranty Deed | $135,000 | Southeast Title & Escrow Llc | |
| Warranty Deed | $135,000 | Southeast Title & Escrow Llc | |
| Warranty Deed | $150,765 | Lincoln Title Llc | |
| Warranty Deed | $150,765 | Lincoln Title Llc |
Mortgage History
| Date | Status | Loan Amount | Loan Type |
|---|---|---|---|
| Open | $188,100 | New Conventional | |
| Closed | $188,100 | New Conventional | |
| Previous Owner | $100,000 | New Conventional | |
| Previous Owner | $100,000 | Purchase Money Mortgage |
Source: East Tennessee REALTORS® MLS
MLS Number: 1322428
APN: 079GC-00404T
- 7144 La Christa Way Unit 74
- 6938 La Christa Way Unit 115
- 6702 Albatross Ln
- 6909 Bridle Ct
- 5309 Nickle Rd
- 7049 Hunters Trail
- 7244 Evanel Way
- 3518 Pebblebrook Way
- 7305 Bonnie Marie Way Unit 48
- 7308 Woodpecker Way Unit 33
- 7310 Woodpecker Way Unit 34
- 7314 Woodpecker Way Unit 35
- 7316 Woodpecker Way Unit 36
- 3507 Maggie Lynn Way Unit 1
- 7318 Woodpecker Way Unit 37
- 7215 Flint Stone Way
- 4309 Trelawny Ln
- 7003 Old Clinton Pike
- 3525 Maggie Lynn Way
- 7213 Flint Stone Way Unit 39
- 2401 Sunrise Ridge Way
- 2901 Legacy Pointe Way
- 2728 Sood Rd
- 6317 Stillglen Ln
- 2705 Sood Rd Unit G
- 3625 Aztec Ln
- 5821 Outer Dr
- 7213 Deer Springs Way
- 7217 Deer Springs Way
- 7652 Callow Cove Ln
- 3044 Bogart Ln
- 5404 Silver Grove Ln
- 3037 Bogart Ln
- 3543 Bisham Wood Ln
- 3535 Bisham Wood Ln
- 5200 Foxwood Rd
- 5622 Burbury Ln NW
- 5622 Burbury Ln
- 5608 Malmsbury Rd
- 5608 Malmsbury Rd NW
