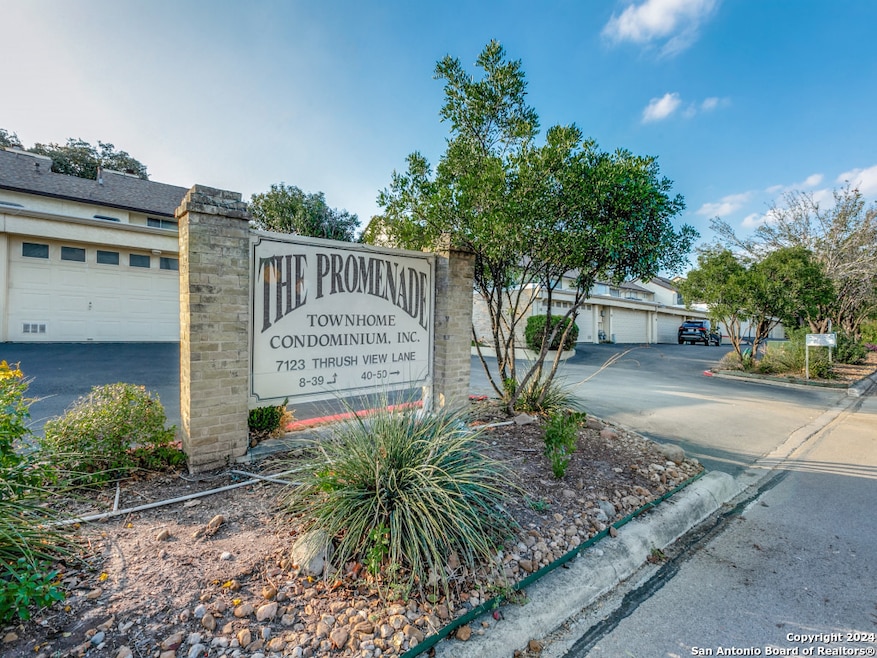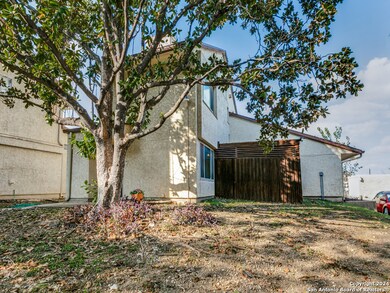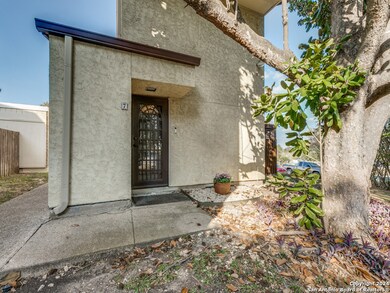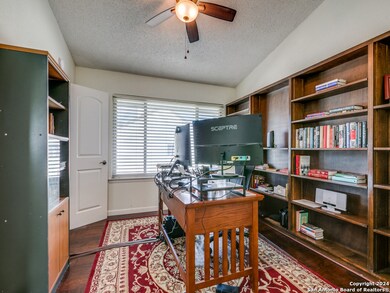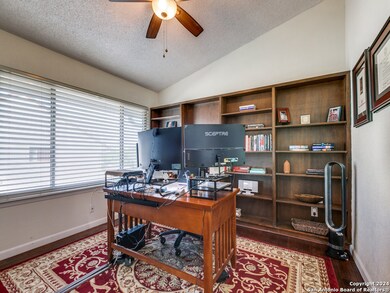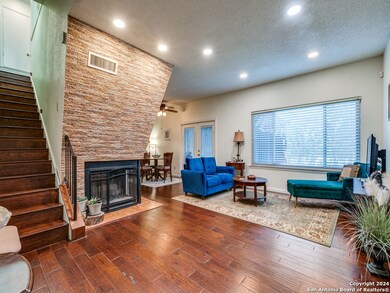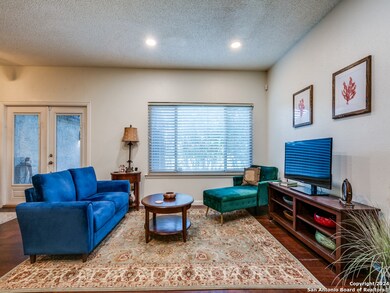7123 Thrush View Ln Unit 7 San Antonio, TX 78209
Northwood NeighborhoodEstimated payment $2,171/month
Highlights
- Wood Flooring
- Solid Surface Countertops
- Programmable Thermostat
- Northwood Elementary School Rated A-
- 2 Car Attached Garage
- Central Heating and Cooling System
About This Home
**New AC unit installed October 2025.** Jewel box in 78209 at The Promenade Condos. Remodeled throughout, with so many architectural features! Stacked stone fireplace in the living room, beaded board in study, unique tile in kitchen, and real luxurious wood throughout. This unit is free standing, and has an attached 2 car garage and 2 outdoor patios. Two bedrooms up with a shared bath. Close to shopping and Fort Sam Houston. Community swimming pool dog park and club house.
Listing Agent
Deborah Margozewitz
Phyllis Browning Company Listed on: 06/06/2025
Property Details
Home Type
- Condominium
Est. Annual Taxes
- $3,631
Year Built
- Built in 1974
HOA Fees
- $407 Monthly HOA Fees
Home Design
- Slab Foundation
- Stucco
Interior Spaces
- 1,298 Sq Ft Home
- 2-Story Property
- Ceiling Fan
- Window Treatments
- Living Room with Fireplace
- Permanent Attic Stairs
Kitchen
- Cooktop
- Dishwasher
- Solid Surface Countertops
- Disposal
Flooring
- Wood
- Ceramic Tile
Bedrooms and Bathrooms
- 2 Bedrooms
- All Upper Level Bedrooms
Laundry
- Laundry in Kitchen
- Washer
Parking
- 2 Car Attached Garage
- Garage Door Opener
Eco-Friendly Details
- Energy-Efficient HVAC
Schools
- Northwwod Elementary School
- Garner Middle School
- Macarthur High School
Utilities
- Central Heating and Cooling System
- Heating System Uses Natural Gas
- Programmable Thermostat
- Water Softener is Owned
- Cable TV Available
Community Details
- $200 HOA Transfer Fee
- The Promenade, A Townhome Condominium, Inc Association
- Promenade Subdivision
- Mandatory home owners association
Listing and Financial Details
- Legal Lot and Block 23 / 6
- Assessor Parcel Number 118480000000
- Seller Concessions Not Offered
Map
Home Values in the Area
Average Home Value in this Area
Tax History
| Year | Tax Paid | Tax Assessment Tax Assessment Total Assessment is a certain percentage of the fair market value that is determined by local assessors to be the total taxable value of land and additions on the property. | Land | Improvement |
|---|---|---|---|---|
| 2025 | -- | $2,515,470 | $2,281,220 | $234,250 |
| 2024 | -- | -- | -- | -- |
| 2023 | $0 | $0 | $0 | $0 |
| 2022 | $0 | $0 | $0 | $0 |
| 2021 | $0 | $0 | $0 | $0 |
| 2020 | $0 | $0 | $0 | $0 |
| 2019 | $0 | $0 | $0 | $0 |
| 2018 | $0 | $0 | $0 | $0 |
| 2017 | $0 | $0 | $0 | $0 |
| 2016 | $0 | $0 | $0 | $0 |
| 2015 | -- | $0 | $0 | $0 |
| 2014 | -- | $0 | $0 | $0 |
Property History
| Date | Event | Price | List to Sale | Price per Sq Ft | Prior Sale |
|---|---|---|---|---|---|
| 10/23/2025 10/23/25 | Price Changed | $279,000 | +18.7% | $215 / Sq Ft | |
| 06/06/2025 06/06/25 | For Sale | $235,000 | -9.6% | $181 / Sq Ft | |
| 09/07/2023 09/07/23 | Sold | -- | -- | -- | View Prior Sale |
| 07/31/2023 07/31/23 | Price Changed | $260,000 | -1.9% | $197 / Sq Ft | |
| 07/15/2023 07/15/23 | For Sale | $265,000 | -- | $200 / Sq Ft |
Purchase History
| Date | Type | Sale Price | Title Company |
|---|---|---|---|
| Vendors Lien | -- | -- | |
| Vendors Lien | -- | -- | |
| Warranty Deed | -- | Commonwealth Title | |
| Warranty Deed | -- | -- |
Mortgage History
| Date | Status | Loan Amount | Loan Type |
|---|---|---|---|
| Closed | $53,600 | No Value Available | |
| Previous Owner | $49,500 | Seller Take Back | |
| Previous Owner | $40,850 | No Value Available |
Source: San Antonio Board of REALTORS®
MLS Number: 1873354
APN: 11848-000-0000
- 3202 Eisenhauer Rd Unit 801
- 3202 Eisenhauer Rd Unit 101
- 241 Deerwood Dr
- 3103 Eisenhauer Rd Unit J1
- 3103 Eisenhauer Rd Unit L21
- 3103 Eisenhauer Rd Unit J11
- 3102 Eisenhauer Rd Unit 6
- 3102 Eisenhauer Rd Unit B16
- 3102 Eisenhauer Rd Unit B-14
- 3102 Eisenhauer Rd Unit B20
- 7131 Thrush View Ln
- 3202 Thrush Bend St
- 3035 Sir Phillip Dr
- 143 Cloudhaven Dr
- 3011 Sir Phillip Dr
- 85 Oakwell Farms Pkwy
- 7214 N Vandiver Rd
- 7226 N Vandiver Rd
- 6 Oakwell Farms Pkwy
- 6812 N Vandiver Rd
- 7123 Thrush View Ln Unit 42
- 243 Deerwood Dr
- 3103 Eisenhauer Rd Unit J3
- 236 Deerwood Dr
- 207 Deerwood Dr
- 131 Cloudhaven Dr
- 3819 Harry Wurzbach Rd
- 6900 N Vandiver Rd
- 127 Rainbow Dr
- 1320 Austin Hwy
- 3839 Harry Wurzbach Rd Unit 12
- 3839 Harry Wurzbach Rd Unit BLDG 17
- 413 Brees Blvd
- 357 Irvington Dr
- 3310 Oakwell Ct
- 353 Irvington Dr
- 469 Pike Rd
- 2530 Harry Wurzbach Rd
- 7714 Hartman St
- 702 Byrnes Dr
