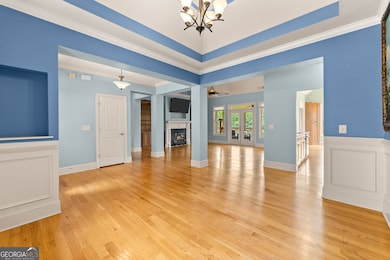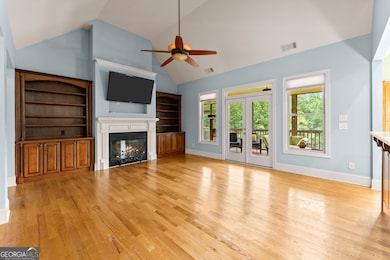Estimated payment $4,682/month
Highlights
- Second Kitchen
- Private Lot
- Wood Flooring
- Home fronts a creek
- Traditional Architecture
- 1 Fireplace
About This Home
Welcome to this rare 16.5 acre unrestricted estate offering wide-open country views and a thoughtfully designed 5,000+ sq ft residence. The main floor features an open-concept living plan with custom cabinetry, hardwood floors, four main-level bedrooms, and flexible bonus space ideal for a home office or playroom. The finished lower level includes FULL WORKING KITCHEN, two additional bedrooms, a full bath, and a versatile area that can serve as an income-producing suite, in-law quarters, or private college housing. - Additional highlights include abundant storage, a secure safe room or can be used as a wine cellar, attached garage, and a functional barn suited for livestock or equipment. The property is planted with apple and blueberry trees and offers unmatched privacy and opportunity for hobby farming or homesteading. With unrestricted zoning, this estate is a rare find for buyers seeking space, flexibility, and lifestyle. The home has a new roof as of 8/27/25 and new water lines from the street as of last yr.
Home Details
Home Type
- Single Family
Est. Annual Taxes
- $5,070
Year Built
- Built in 2007
Lot Details
- 16.5 Acre Lot
- Home fronts a creek
- Private Lot
- Sloped Lot
Home Design
- Traditional Architecture
- Stone Siding
- Stone
Interior Spaces
- 5,210 Sq Ft Home
- 3-Story Property
- Bookcases
- Ceiling Fan
- 1 Fireplace
- L-Shaped Dining Room
- Breakfast Room
- Formal Dining Room
- Wood Flooring
- Attic Fan
- Laundry in Hall
Kitchen
- Second Kitchen
- Walk-In Pantry
- Cooktop
- Microwave
- Dishwasher
- Kitchen Island
- Solid Surface Countertops
Bedrooms and Bathrooms
- Walk-In Closet
- Bathtub Includes Tile Surround
Parking
- Garage
- Parking Accessed On Kitchen Level
Schools
- Banks Co Primary/Elementary School
- Banks County Middle School
- Banks County High School
Farming
- Pasture
Utilities
- Cooling Available
- Heat Pump System
- Underground Utilities
- Electric Water Heater
- Septic Tank
Community Details
- No Home Owners Association
Map
Home Values in the Area
Average Home Value in this Area
Tax History
| Year | Tax Paid | Tax Assessment Tax Assessment Total Assessment is a certain percentage of the fair market value that is determined by local assessors to be the total taxable value of land and additions on the property. | Land | Improvement |
|---|---|---|---|---|
| 2025 | $4,504 | $266,217 | $50,130 | $216,087 |
| 2024 | $4,504 | $257,305 | $45,573 | $211,732 |
| 2023 | $4,141 | $226,465 | $37,205 | $189,260 |
| 2022 | $2,820 | $156,158 | $27,897 | $128,261 |
| 2021 | $2,725 | $142,595 | $26,176 | $116,419 |
| 2020 | $2,696 | $135,435 | $22,616 | $112,819 |
| 2019 | $2,594 | $130,418 | $22,616 | $107,802 |
| 2018 | $2,448 | $122,421 | $22,616 | $99,805 |
| 2017 | $2,317 | $109,644 | $15,768 | $93,876 |
| 2016 | $2,381 | $109,644 | $15,768 | $93,876 |
| 2015 | $2,231 | $109,644 | $15,768 | $93,876 |
| 2014 | $2,231 | $116,467 | $22,591 | $93,876 |
| 2013 | -- | $116,467 | $22,591 | $93,876 |
Property History
| Date | Event | Price | List to Sale | Price per Sq Ft | Prior Sale |
|---|---|---|---|---|---|
| 10/30/2025 10/30/25 | Price Changed | $809,000 | -2.4% | $155 / Sq Ft | |
| 10/07/2025 10/07/25 | Price Changed | $829,000 | -2.4% | $159 / Sq Ft | |
| 09/18/2025 09/18/25 | Price Changed | $849,000 | -29.3% | $163 / Sq Ft | |
| 08/11/2025 08/11/25 | For Sale | $1,200,000 | +182.4% | $230 / Sq Ft | |
| 07/12/2017 07/12/17 | Sold | $425,000 | 0.0% | $183 / Sq Ft | View Prior Sale |
| 05/31/2017 05/31/17 | Pending | -- | -- | -- | |
| 05/22/2017 05/22/17 | For Sale | $425,000 | -- | $183 / Sq Ft |
Purchase History
| Date | Type | Sale Price | Title Company |
|---|---|---|---|
| Quit Claim Deed | -- | -- | |
| Limited Warranty Deed | -- | -- | |
| Limited Warranty Deed | $371,785 | -- | |
| Warranty Deed | -- | -- | |
| Warranty Deed | $318,750 | -- |
Mortgage History
| Date | Status | Loan Amount | Loan Type |
|---|---|---|---|
| Previous Owner | $425,000 | New Conventional | |
| Previous Owner | $375,920 | New Conventional | |
| Previous Owner | $380,000 | New Conventional |
Source: Georgia MLS
MLS Number: 10594010
APN: B03-010A
- 7286 County Line Rd
- 312 Ashley Brook Dr
- 7540 County Line Rd
- 0 Pinehills Dr
- 5691 Woodlin Rd
- 5808 Hensley Rd
- 5343 Morgan Manor Dr
- 6334 Pine Ridge Point
- 6385 Pine Station Dr
- 5609 Oconee St
- 5274 Misty Meadow Dr
- 4938 Old Cornelia Hwy
- 5666 Mcleod St
- 0 Sweetwater Unit 10540130
- 0 Sweetwater Unit 7594896
- 55 Sweetwater Way
- 6320 Pine Station Dr
- 5952 Moon Dr
- 5132 Sedgefield Way
- 6201 9th St
- 2174 Highway 323
- 6815 Duncan Rd
- 6408 Pine Station Dr
- 6428 Pine Station Dr
- 4438 Gillsville Hwy
- 3836 Clubhouse Dr
- 3544 Lakeview Dr
- 3211 Country Ln Unit Bottom
- 2642 Shady Valley Rd
- 900 Mountaintop Ave
- 3225 Lake Road Cir
- 2235 Old Hamilton Place Unit 200G
- 4123 Hazel Nut Dr
- 900 Elm Grove Ave
- 504 John Harm Way Unit Valehaven
- 504 John Harm Way Unit Vandermeer







