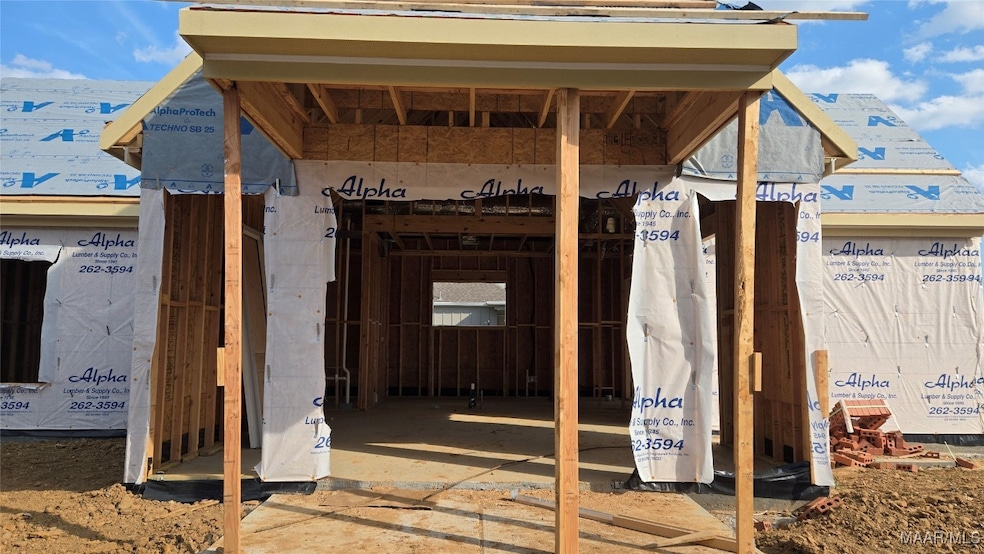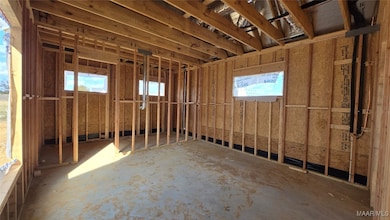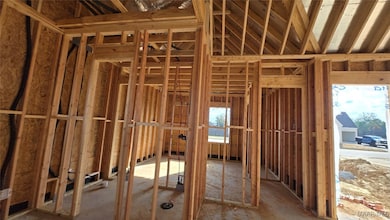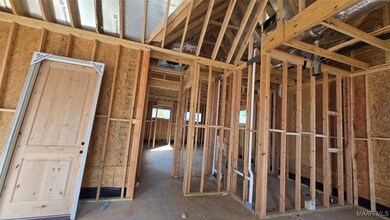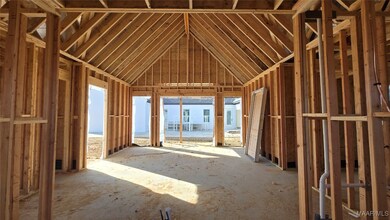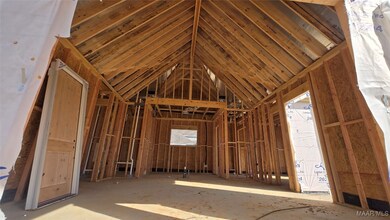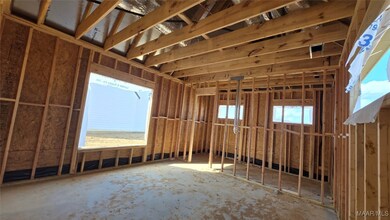7124 Fain Park Loop Montgomery, AL 36117
East Montgomery NeighborhoodEstimated payment $1,746/month
Highlights
- Home Under Construction
- Vaulted Ceiling
- Cooling Available
- Outdoor Pool
- Covered Patio or Porch
- Tankless Water Heater
About This Home
Exquisite New Construction Cottage – 2 Bedrooms, 2 Baths in the Wynhurst Community next adjacent East Chase shopping area and the Wynlakes Community. Experience elevated living in this impeccably designed new-construction cottage, where refined craftsmanship meets modern elegance. From the moment you arrive, the inviting covered porch sets a gracious tone, offering a serene space to unwind and enjoy the surroundings. Inside, soaring vaulted ceilings and expansive large windows create a bright, airy atmosphere, filling the open-concept living and dining areas with natural light. The designer kitchen blends style and function, making everyday living feel indulgent. The sophisticated primary suite offers a tranquil escape, highlighted by a spacious walk-in closet and a beautifully appointed private bath. A well-designed secondary bedroom and full bath provide comfort for guests or flexible use as a home office. Completing this exceptional property is a convenient 2-car parking pad, ensuring ample space for residents and visitors. Thoughtfully curated and elegantly finished, this luxurious cottage delivers the perfect blend of comfort, style, and modern convenience—an ideal retreat for those seeking elevated single-level living.
Home Details
Home Type
- Single Family
Year Built
- Home Under Construction
Lot Details
- 6,098 Sq Ft Lot
- Lot Dimensions are 35x85
- Property is Fully Fenced
HOA Fees
- Property has a Home Owners Association
Parking
- 2 Car Garage
- Parking Pad
Home Design
- Brick Exterior Construction
- Slab Foundation
Interior Spaces
- 1,064 Sq Ft Home
- 1-Story Property
- Vaulted Ceiling
Bedrooms and Bathrooms
- 2 Bedrooms
- 2 Full Bathrooms
Outdoor Features
- Outdoor Pool
- Covered Patio or Porch
Location
- City Lot
Schools
- Halcyon Elementary School
- Carr Middle School
- Park Crossing High School
Utilities
- Cooling Available
- Central Heating
- Heat Pump System
- Tankless Water Heater
Listing and Financial Details
- Home warranty included in the sale of the property
- Assessor Parcel Number 0905221000022007
Community Details
Overview
- Built by Providence Design Build
- Wynhurst Subdivision, Peabody Floorplan
Recreation
- Community Pool
Map
Home Values in the Area
Average Home Value in this Area
Property History
| Date | Event | Price | List to Sale | Price per Sq Ft |
|---|---|---|---|---|
| 11/19/2025 11/19/25 | For Sale | $275,000 | -- | $258 / Sq Ft |
Source: Montgomery Area Association of REALTORS®
MLS Number: 581736
- 7036 Fain Park Loop
- 7146 Fain Park Loop
- 7099 Fain Park Dr
- 7117 Fain Park Dr
- 7081 Fain Park Dr
- 7092 Fain Park Dr
- 7201 Mid Pines Dr
- 7149 Pinecrest Dr
- 9743 Wynchase Cir
- 9747 Wynchase Cir
- 9861 Wyncrest Cir
- 7266 Wynlakes Blvd
- 9865 Wynchase Cir
- 9808 Wynchase Cir
- 9858 Wynchase Cir
- 8042 Faith Ln
- 7178 Wyngrove Dr
- 9836 Wyncrest Cir
- 9533 Fendall Hall Cir
- 7308 Brisbane Ct
- 7337 Heathermoore Loop
- 8462 Eastchase Pkwy
- 8327 Faith Ln
- 8753 Jamac Ln
- 8808 Jamac Ln
- 9411 Dunleith
- 8740 Lindsey Ln
- 8850 Crosswind Dr
- 2101 Berryhill Rd
- 7554 Pinnacle Point
- 7384 Pinnacle Point
- 280 New Haven Blvd
- 1850 Berryhill Rd
- 8621 Melbourne Cir
- 9124 Houndsbay Dr
- 8293 Grayson Grove
- 7204 Brampton Ln
- 8201 Vaughn Rd
- 701 Stoneybrooke Way
- 414 Woodhaven Ct
