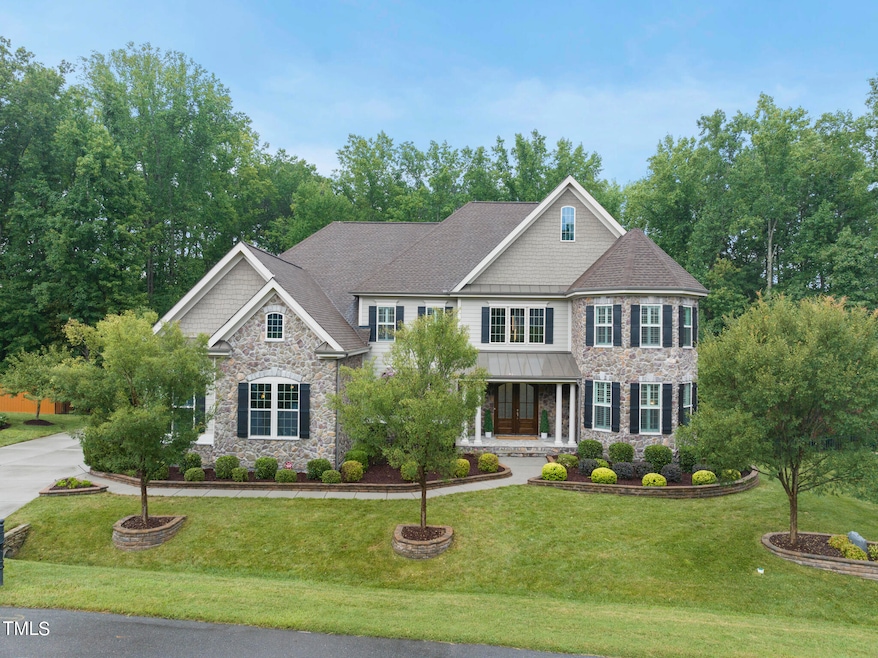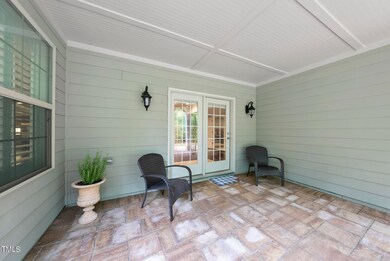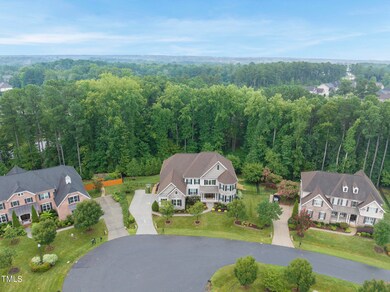
7124 Misty Springs Ct Cary, NC 27519
Green Level NeighborhoodHighlights
- Clubhouse
- Recreation Room
- Wood Flooring
- White Oak Elementary School Rated A
- Transitional Architecture
- Main Floor Bedroom
About This Home
As of September 2024Spectacular Opportunity in Cary's Green Level Crossings, stunning stone estate home, freshly painted, modern fixtures, move in ready, this fabulous home boasts amazing entertaining spaces on all three floors, guests are welcomed into your dramatic 2 story foyer with dual staircases, living/music/office space and formal dining room with trey ceiling flank the entrance, gorgeous hardwood floors flow into the family room with coffer ceiling, stone fireplace, chef's kitchen awaits with Jenn-Air professional gas range, stainless steel appliances, built in fridge, under cabinet lighting, tons of cabinets and expansive counterspace complete with island, pantry, sunroom set off the kitchen, breakfast area, 1st floor bedroom ensuite, 2nd floor offers large primary suite with sitting area, dual vanities, walk in shower and huge soaking tub, custom closet system to keep you organized, 3 additional spacious ensuite bedrooms and bonus, custom finished basement offers every entertainer's dream, kitchen with quartz countertops, island seating, double ovens, butlers pantry, beverage center, game area, flex space, fireplace, theatre room, full bath, storage, and gym/additional bedroom, walk out on your stone paver patio perfect for firepit, gaze onto your private fully fenced backyard perfect for any outdoor activities, pool ready, large mudroom, 3 car garage with epoxy floor, additional shelving, manicured luscious landscape, screened porch, community pool and clubhouse, walking trails, convenient location, close to shopping, restaurants, 540, RDU Airport.
Home Details
Home Type
- Single Family
Est. Annual Taxes
- $13,116
Year Built
- Built in 2014
Lot Details
- 0.38 Acre Lot
- Cul-De-Sac
HOA Fees
- $127 Monthly HOA Fees
Parking
- 3 Car Attached Garage
- 2 Open Parking Spaces
Home Design
- Transitional Architecture
- Brick Exterior Construction
- Stem Wall Foundation
- Shingle Roof
- Shake Siding
- Stone
Interior Spaces
- 2-Story Property
- Coffered Ceiling
- Tray Ceiling
- Ceiling Fan
- 2 Fireplaces
- Mud Room
- Entrance Foyer
- Family Room
- Living Room
- Breakfast Room
- Dining Room
- Recreation Room
- Bonus Room
- Sun or Florida Room
- Screened Porch
- Finished Basement
- Basement Fills Entire Space Under The House
Kitchen
- Built-In Double Oven
- Gas Range
- Range Hood
- Microwave
- Ice Maker
- Dishwasher
- Kitchen Island
- Granite Countertops
Flooring
- Wood
- Carpet
- Tile
Bedrooms and Bathrooms
- 6 Bedrooms
- Main Floor Bedroom
- Walk-In Closet
- Separate Shower in Primary Bathroom
- Soaking Tub
- Walk-in Shower
Schools
- White Oak Elementary School
- Mills Park Middle School
- Green Level High School
Utilities
- Forced Air Heating and Cooling System
Listing and Financial Details
- Assessor Parcel Number 0724.04-82-9964.000
Community Details
Overview
- Association fees include ground maintenance
- Omega Assoc. Management Association, Phone Number (919) 461-0102
- Green Level Crossing Subdivision
Amenities
- Clubhouse
Recreation
- Community Pool
Ownership History
Purchase Details
Home Financials for this Owner
Home Financials are based on the most recent Mortgage that was taken out on this home.Map
Similar Homes in the area
Home Values in the Area
Average Home Value in this Area
Purchase History
| Date | Type | Sale Price | Title Company |
|---|---|---|---|
| Special Warranty Deed | $964,000 | None Available |
Mortgage History
| Date | Status | Loan Amount | Loan Type |
|---|---|---|---|
| Open | $386,000 | New Conventional | |
| Open | $3,400,000 | New Conventional | |
| Closed | $4,578,700 | Small Business Administration | |
| Closed | $725,200 | Future Advance Clause Open End Mortgage | |
| Closed | $608,000 | New Conventional | |
| Closed | $4,578,700 | Commercial | |
| Closed | $250,000 | Credit Line Revolving | |
| Closed | $676,000 | Adjustable Rate Mortgage/ARM |
Property History
| Date | Event | Price | Change | Sq Ft Price |
|---|---|---|---|---|
| 09/30/2024 09/30/24 | Sold | $1,799,000 | 0.0% | $207 / Sq Ft |
| 08/17/2024 08/17/24 | Pending | -- | -- | -- |
| 08/14/2024 08/14/24 | For Sale | $1,799,000 | -- | $207 / Sq Ft |
Tax History
| Year | Tax Paid | Tax Assessment Tax Assessment Total Assessment is a certain percentage of the fair market value that is determined by local assessors to be the total taxable value of land and additions on the property. | Land | Improvement |
|---|---|---|---|---|
| 2024 | $13,116 | $1,561,819 | $250,000 | $1,311,819 |
| 2023 | $9,317 | $927,834 | $130,000 | $797,834 |
| 2022 | $8,969 | $927,834 | $130,000 | $797,834 |
| 2021 | $8,788 | $927,834 | $130,000 | $797,834 |
| 2020 | $8,834 | $927,834 | $130,000 | $797,834 |
| 2019 | $9,980 | $930,239 | $152,000 | $778,239 |
| 2018 | $9,363 | $930,239 | $152,000 | $778,239 |
| 2017 | $8,997 | $930,239 | $152,000 | $778,239 |
| 2016 | $8,862 | $930,239 | $152,000 | $778,239 |
| 2015 | $8,438 | $855,072 | $152,000 | $703,072 |
| 2014 | $1,411 | $152,000 | $152,000 | $0 |
Source: Doorify MLS
MLS Number: 10046812
APN: 0724.04-82-9964-000
- 713 Liberty Cliff Dr
- 1013 Timber Mist Ct
- 212 Listening Ridge Ln
- 828 Timber Mist Ct
- 824 Timber Mist Ct
- 809 Timber Mist Ct
- 7825 Green Hope School Rd
- 1024 Holland Bend Dr
- 316 Hilliard Forest Dr
- 528 Bankhead Dr
- 105 Jessfield Place
- 310 Alamosa Place
- 311 Alamosa Place
- 154 Alamosa Place
- 150 Alamosa Place
- 301 Crayton Oak Dr
- 5410 Highcroft Dr
- 803 Landuff Ct
- 525 Rockcastle Dr
- 521 Rockcastle Dr


