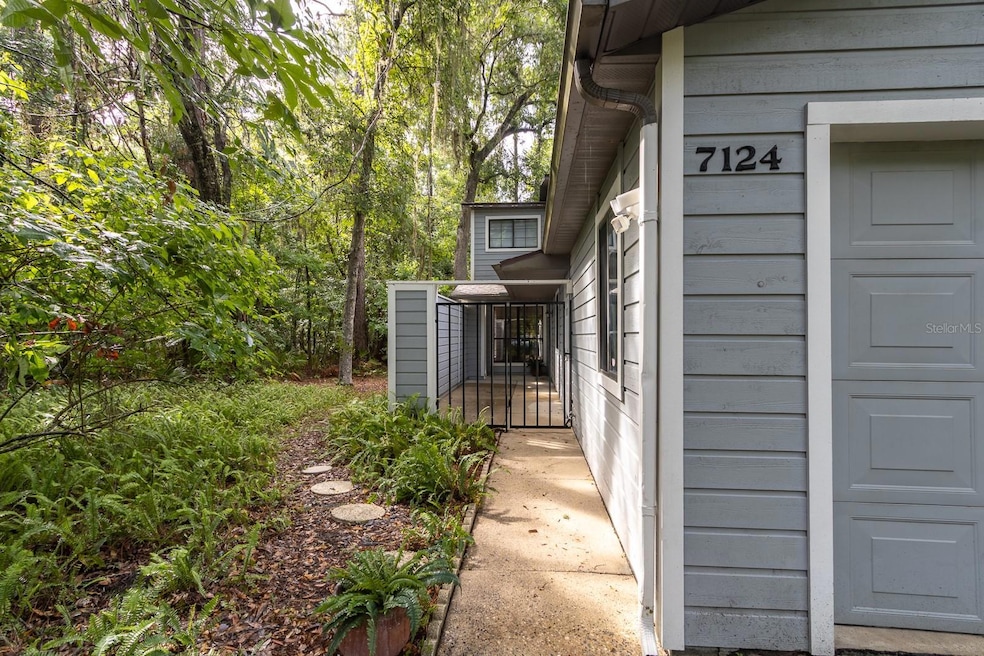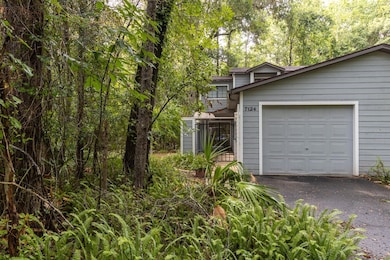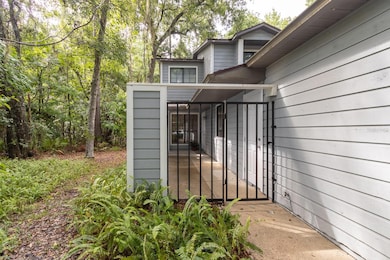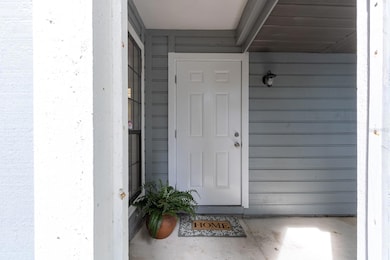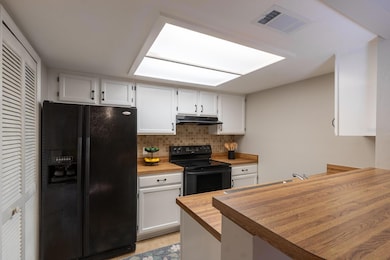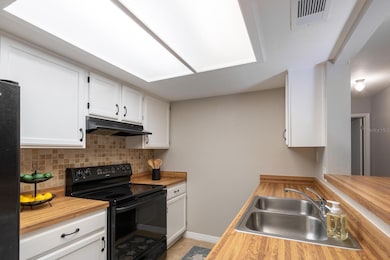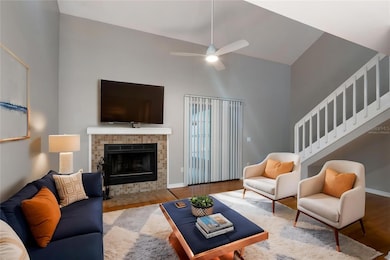
7124 NW 52nd Terrace Gainesville, FL 32653
Estimated payment $1,737/month
Highlights
- High Ceiling
- Courtyard
- Sliding Doors
- William S. Talbot Elementary School Rated A-
- Tile Flooring
- Outdoor Storage
About This Home
One or more photo(s) has been virtually staged. Charming 2BR/2BA Townhouse with Screened Porch & Garage in Blues Creek!
Welcome to this beautifully maintained townhouse featuring 2 spacious bedrooms and 2 full bathrooms, perfectly designed for comfort and functionality. Enjoy an open-concept layout that seamlessly connects the living, dining, and kitchen areas—highlighted by a cozy wood-burning fireplace and stylish simulated wood flooring throughout the main living space. The kitchen opens to a bright living area, ideal for entertaining.
One bedroom and full bath are conveniently located on the main floor, while the upstairs boasts a private primary suite with an ensuite bath and a versatile loft space—perfect for a home office or nursery.
Additional features include: Screened-in porch for relaxing year-round, Single-car garage, Fresh Interior paint, New ceiling fans and light fixtures, Roof 2024.
Nestled in a lovely, well-kept community with beautiful walking and biking trails. Close to shopping, dining, and great schools—this home offers both comfort and convenience. Professionally cleaned and Move In Ready!! Don’t miss your chance to make it yours!
Listing Agent
BOSSHARDT REALTY SERVICES LLC Brokerage Phone: 352-371-6100 License #3423842 Listed on: 05/30/2025

Townhouse Details
Home Type
- Townhome
Est. Annual Taxes
- $3,671
Year Built
- Built in 1986
Lot Details
- 1,307 Sq Ft Lot
- East Facing Home
HOA Fees
- $285 Monthly HOA Fees
Parking
- 1 Car Garage
Home Design
- Slab Foundation
- Shingle Roof
- Wood Siding
Interior Spaces
- 1,111 Sq Ft Home
- 2-Story Property
- High Ceiling
- Ceiling Fan
- Wood Burning Fireplace
- Sliding Doors
- Combination Dining and Living Room
Kitchen
- Range
- Dishwasher
- Disposal
Flooring
- Carpet
- Tile
- Luxury Vinyl Tile
Bedrooms and Bathrooms
- 2 Bedrooms
- En-Suite Bathroom
- 2 Full Bathrooms
Outdoor Features
- Courtyard
- Outdoor Storage
- Rain Gutters
Schools
- William S. Talbot Elementary School
- Fort Clarke Middle School
- Gainesville High School
Utilities
- Central Heating and Cooling System
- Underground Utilities
- High Speed Internet
- Cable TV Available
Listing and Financial Details
- Visit Down Payment Resource Website
- Legal Lot and Block 23 / C
- Assessor Parcel Number 06007-124-009
Community Details
Overview
- Association fees include insurance, maintenance structure, ground maintenance, management
- Blues Creek Community Assoc. Inc./ Lori Camfferman Association, Phone Number (352) 376-2779
- Blues Creek Unit 1 Rep Subdivision
- The community has rules related to deed restrictions
Amenities
- Community Mailbox
Pet Policy
- Pets Allowed
Map
Home Values in the Area
Average Home Value in this Area
Tax History
| Year | Tax Paid | Tax Assessment Tax Assessment Total Assessment is a certain percentage of the fair market value that is determined by local assessors to be the total taxable value of land and additions on the property. | Land | Improvement |
|---|---|---|---|---|
| 2024 | $3,346 | $169,681 | $70,000 | $99,681 |
| 2023 | $3,346 | $147,346 | $65,000 | $82,346 |
| 2022 | $3,024 | $149,137 | $75,000 | $74,137 |
| 2021 | $2,811 | $132,804 | $75,000 | $57,804 |
| 2020 | $2,482 | $109,243 | $50,000 | $59,243 |
| 2019 | $2,410 | $110,680 | $50,000 | $60,680 |
| 2018 | $2,042 | $92,200 | $30,000 | $62,200 |
| 2017 | $1,951 | $88,800 | $18,000 | $70,800 |
| 2016 | $1,750 | $72,200 | $0 | $0 |
| 2015 | $1,675 | $67,600 | $0 | $0 |
| 2014 | $1,711 | $68,500 | $0 | $0 |
| 2013 | -- | $69,600 | $15,000 | $54,600 |
Property History
| Date | Event | Price | Change | Sq Ft Price |
|---|---|---|---|---|
| 07/16/2025 07/16/25 | For Sale | $212,000 | 0.0% | $191 / Sq Ft |
| 06/03/2025 06/03/25 | Off Market | $212,000 | -- | -- |
| 05/30/2025 05/30/25 | For Sale | $212,000 | +202.9% | $191 / Sq Ft |
| 12/06/2021 12/06/21 | Off Market | $70,000 | -- | -- |
| 02/28/2013 02/28/13 | Sold | $70,000 | -23.8% | $63 / Sq Ft |
| 02/08/2013 02/08/13 | Pending | -- | -- | -- |
| 10/24/2012 10/24/12 | For Sale | $91,900 | -- | $83 / Sq Ft |
Purchase History
| Date | Type | Sale Price | Title Company |
|---|---|---|---|
| Warranty Deed | -- | Attorney | |
| Interfamily Deed Transfer | -- | Attorney | |
| Interfamily Deed Transfer | -- | Attorney | |
| Special Warranty Deed | $70,000 | Attorney | |
| Warranty Deed | $116,700 | First Intl Title Inc | |
| Warranty Deed | $73,500 | -- | |
| Warranty Deed | $69,000 | -- | |
| Warranty Deed | $59,400 | -- | |
| Warranty Deed | $62,500 | -- | |
| Warranty Deed | $8,500 | -- |
Mortgage History
| Date | Status | Loan Amount | Loan Type |
|---|---|---|---|
| Previous Owner | $126,400 | Fannie Mae Freddie Mac | |
| Previous Owner | $72,802 | FHA |
Similar Homes in Gainesville, FL
Source: Stellar MLS
MLS Number: GC530206
APN: 06007-124-009
- 7078 NW 52nd Terrace
- 5211 NW 65th Ln
- 7114 NW 49th St
- 6915 NW 49th St
- 4750 NW 76th Rd
- 4806 NW 77th Rd
- 4748 NW 77th Rd
- 7958 NW 49th Way
- 5153 NW 81st Ave
- 7968 NW 49th Way
- 8216 NW 54th St
- 8263 NW 52nd St
- 8317 NW 52nd St
- 6320 NW 41st Dr
- 5808 NW 45th Dr
- 4201 NW 60th Ave
- 8529 NW 40 Terrace
- 6916 NW 67th Ave
- 4102 NW 60th Ave
- 5311 NW 54th Ct
- 8254 NW 52nd St
- 5934 NW 37th Dr
- 4886 NW 46th Place Unit 106
- 4829 NW 40th Terrace
- 4830 NW 43rd St
- 6211 NW 44th Place
- 4140 NW 44th Ave
- 4961 NW 43rd Ave Unit 105
- 4872 NW 42nd Rd Unit 106
- 5075 NW 43rd Ave
- 4909 NW 36th Dr
- 4170 NW 50th Terrace
- 5400 NW 39th Ave
- 4000 NW 51st St
- 3238 NW 52nd Place
- 6007 NW 29th Terrace
- 3951 NW 48th Terrace
- 3990 NW 63 St
- 3224 NW 48th Place
- 3805 NW 50th St
