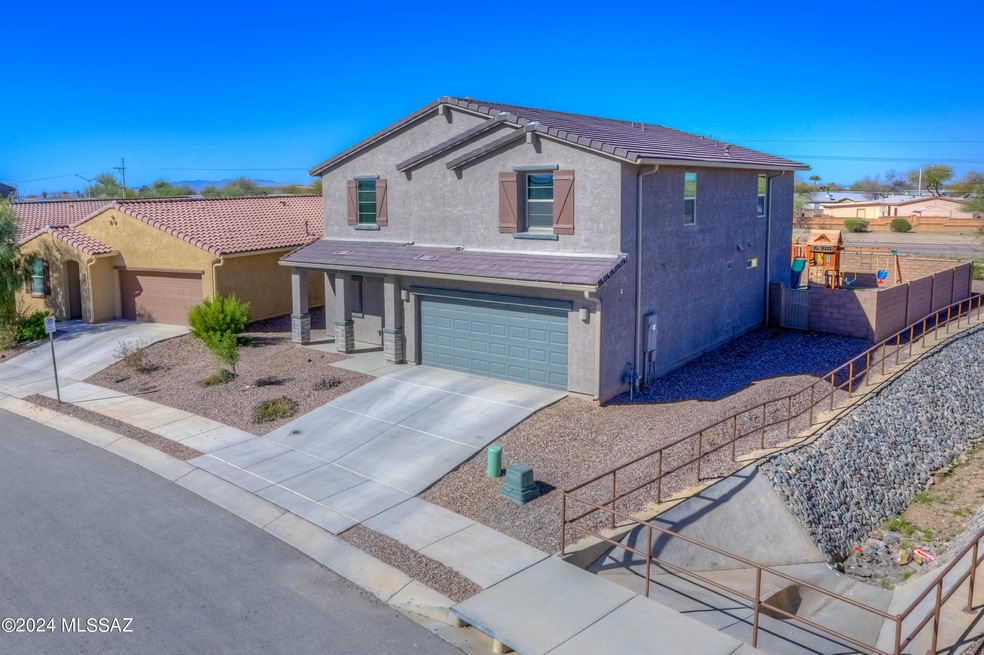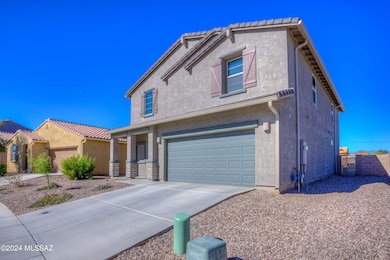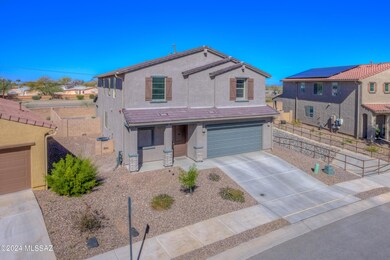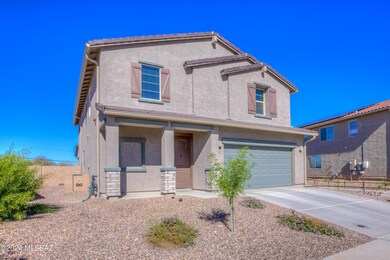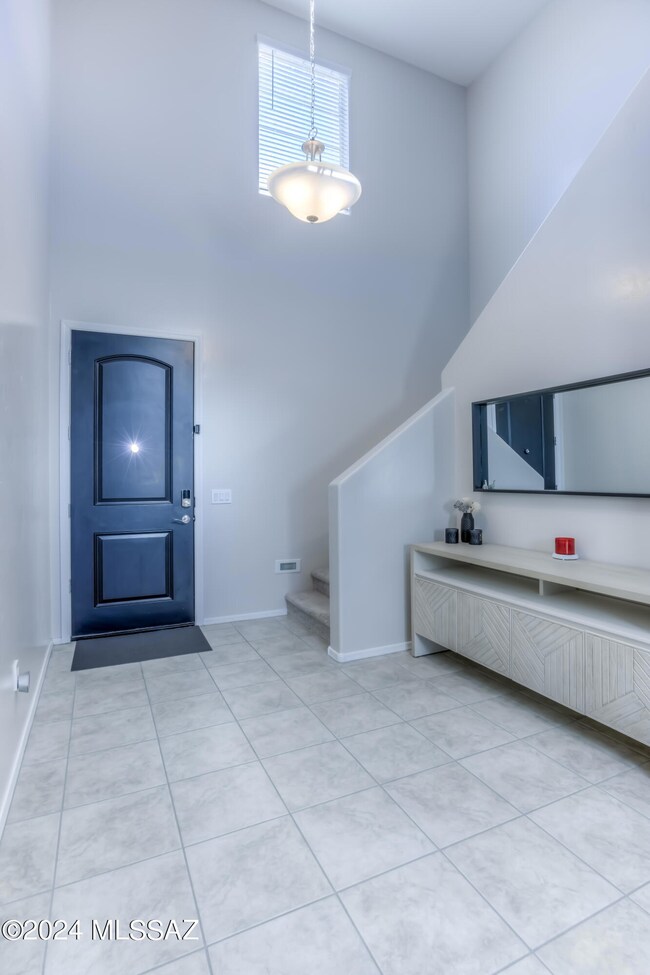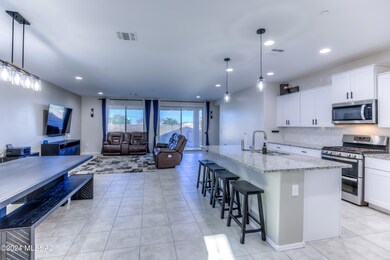
7124 S Via Gaucho Viejo Tucson, AZ 85756
Estimated Value: $447,000 - $458,000
Highlights
- 3 Car Garage
- Home Energy Rating Service (HERS) Rated Property
- Solid Surface Bathroom Countertops
- Vail Academy and High School Rated A
- Contemporary Architecture
- Loft
About This Home
As of May 2024This exquisite 2920 sqft. Utopia floor plan, offers five bedrooms, four bathrooms, plus a versatile loft, there's ample space for every member of the family to thrive. Step into the heart of the home, the beautiful kitchen, boasting an abundance of cabinets, granite counters, large island with pendant lighting, and double gas oven. The walk-in pantry is perfect for storing all your culinary essentials. The spacious dining area, seamlessly connected to the kitchen, and living room is perfect space for entertaining family, and friends. Convenience meets comfort with a downstairs bedroom featuring a full bathroom ensuite, providing versatility, and privacy for guests or multigenerational living. Upon ascending the staircase, you'll discover a harmonious blend of space and comfort awaiting
Home Details
Home Type
- Single Family
Est. Annual Taxes
- $3,671
Year Built
- Built in 2021
Lot Details
- 6,360 Sq Ft Lot
- Lot Dimensions are 115'x43'x115'x67'
- East Facing Home
- East or West Exposure
- Block Wall Fence
- Artificial Turf
- Paved or Partially Paved Lot
- Drip System Landscaping
- Landscaped with Trees
- Back and Front Yard
- Property is zoned Tucson - PAD-7
HOA Fees
- $63 Monthly HOA Fees
Home Design
- Contemporary Architecture
- Frame With Stucco
- Tile Roof
- Built-Up Roof
Interior Spaces
- 2,920 Sq Ft Home
- 2-Story Property
- Ceiling height of 9 feet or more
- Double Pane Windows
- Great Room
- Family Room Off Kitchen
- Living Room
- Dining Area
- Loft
- Property Views
Kitchen
- Breakfast Bar
- Walk-In Pantry
- Convection Oven
- Gas Oven
- Gas Cooktop
- Recirculated Exhaust Fan
- Microwave
- ENERGY STAR Qualified Dishwasher
- Stainless Steel Appliances
- Kitchen Island
- Disposal
Flooring
- Carpet
- Pavers
- Ceramic Tile
Bedrooms and Bathrooms
- 5 Bedrooms
- Split Bedroom Floorplan
- Walk-In Closet
- Powder Room
- Solid Surface Bathroom Countertops
- Dual Vanity Sinks in Primary Bathroom
- Bathtub with Shower
- Shower Only
- Exhaust Fan In Bathroom
Laundry
- Dryer
- Washer
Home Security
- Carbon Monoxide Detectors
- Fire and Smoke Detector
Parking
- 3 Car Garage
- Parking Pad
- Garage Door Opener
- Driveway
Accessible Home Design
- Smart Technology
Eco-Friendly Details
- Home Energy Rating Service (HERS) Rated Property
- Energy-Efficient Lighting
Outdoor Features
- Covered patio or porch
- Play Equipment
Schools
- Mesquite Elementary School
- Desert Sky Middle School
- Vail Dist Opt High School
Utilities
- Forced Air Zoned Heating and Cooling System
- Heat Pump System
- Natural Gas Water Heater
- High Speed Internet
- Cable TV Available
Community Details
Overview
- Association fees include common area maintenance
- La Estancia De Tucson Subdivision
- The community has rules related to deed restrictions, no recreational vehicles or boats
Recreation
- Community Basketball Court
- Pickleball Courts
- Community Pool
- Park
- Jogging Path
- Hiking Trails
Ownership History
Purchase Details
Home Financials for this Owner
Home Financials are based on the most recent Mortgage that was taken out on this home.Purchase Details
Home Financials for this Owner
Home Financials are based on the most recent Mortgage that was taken out on this home.Purchase Details
Home Financials for this Owner
Home Financials are based on the most recent Mortgage that was taken out on this home.Similar Homes in Tucson, AZ
Home Values in the Area
Average Home Value in this Area
Purchase History
| Date | Buyer | Sale Price | Title Company |
|---|---|---|---|
| German Steven David | $445,000 | Catalina Title Agency | |
| Bojorquez Michael E | $350,840 | Title Security Agency Llc | |
| Meritage Homes Of Arizona Inc | -- | Title Security Agency Llc |
Mortgage History
| Date | Status | Borrower | Loan Amount |
|---|---|---|---|
| Open | German Steven David | $356,000 | |
| Previous Owner | Bojorquez Michael E | $363,470 |
Property History
| Date | Event | Price | Change | Sq Ft Price |
|---|---|---|---|---|
| 05/30/2024 05/30/24 | Sold | $445,000 | 0.0% | $152 / Sq Ft |
| 04/08/2024 04/08/24 | For Sale | $445,000 | -- | $152 / Sq Ft |
Tax History Compared to Growth
Tax History
| Year | Tax Paid | Tax Assessment Tax Assessment Total Assessment is a certain percentage of the fair market value that is determined by local assessors to be the total taxable value of land and additions on the property. | Land | Improvement |
|---|---|---|---|---|
| 2024 | $557 | $30,070 | -- | -- |
| 2023 | $557 | $28,638 | -- | -- |
| 2022 | $557 | $3,761 | $0 | $0 |
| 2021 | $558 | $342 | $0 | $0 |
Agents Affiliated with this Home
-
Nicole Palese

Seller's Agent in 2024
Nicole Palese
Tierra Antigua Realty
(520) 245-4696
95 Total Sales
-
Ramon Moreno
R
Buyer's Agent in 2024
Ramon Moreno
HomeSmart Lifestyles
(480) 290-2778
61 Total Sales
Map
Source: MLS of Southern Arizona
MLS Number: 22408845
APN: 141-42-0040
- 7108 S Via Gaucho Viejo
- 7139 S Prospector Peak Dr
- 7179 S Prospector Peak Dr
- 7228 S Via Gaucho Viejo
- 6647 E Camino Rebina
- 6846 E Paseo de Villalobos
- 6894 E Paseo de Villalobos
- 6898 E Paseo de Villalobos
- 6910 E Paseo de Villalobos
- 6515 E Vuelta Tierra Blanca
- 6163 E Bramble St
- 6556 E Via Arroyo Azul
- 6542 E Via Arroyo Largo
- 6548 E Via Arroyo Largo
- 6592 E Via Arroyo Azul
- 6124 E House Rock Ln
- 6551 E Via Arroyo Largo
- 6593 E Via Arroyo Largo
- 6595 E Via Arroyo Largo
- 6636 E Via Arroyo Largo
- 7124 S Via Gaucho Viejo
- 7116 S Via Gaucho Viejo
- 7132 S Via Gaucho Viejo
- 7140 S Via Gaucho Viejo
- 7123 S Via Gaucho Viejo
- 7100 S Via Gaucho Viejo
- 7148 S Via Gaucho Viejo
- 7107 S Via Gaucho Viejo
- 7139 S Via Gaucho Viejo
- 7147 S Via Gaucho Viejo
- 7156 S Via Gaucho Viejo
- 7101 S Via Gaucho Viejo
- 6360 E Calle Hora Cero
- 7164 S Via Gaucho Viejo
- 6349 E Calle Del Patagon
- 6325 E Calle Hora Cero
- 7169 S Via Gaucho Viejo
- 6331 E Calle Hora Cero
- 6366 E Calle Hora Cero
- 6337 E Calle Hora Cero
