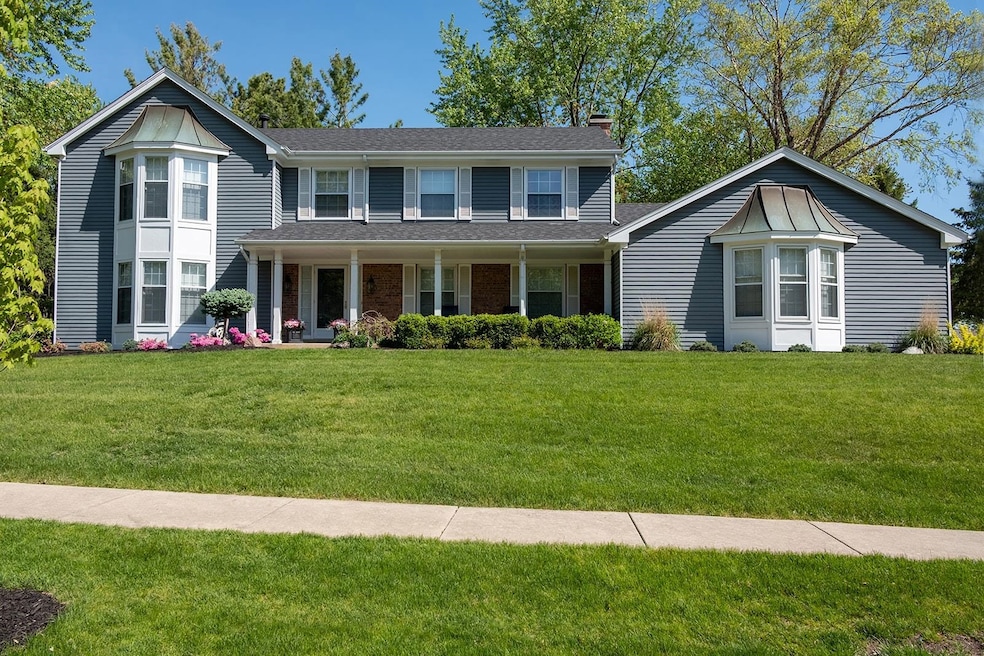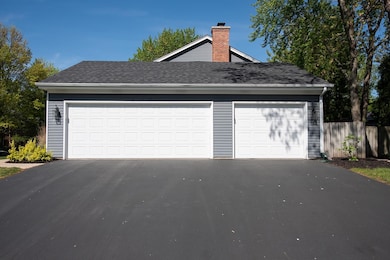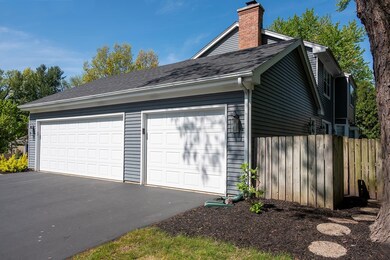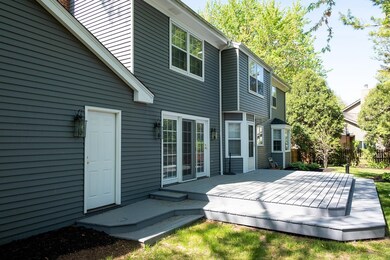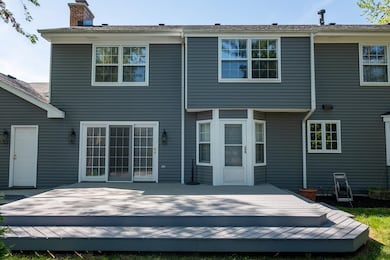
7124 Sentinel Rd Rockford, IL 61107
Estimated payment $2,691/month
Highlights
- Deck
- Fenced Yard
- Forced Air Heating and Cooling System
- Granite Countertops
- Walk-In Closet
- Water Softener
About This Home
This beautifully designed two-story home offers the perfect blend of comfort, style, and functionality. With spacious living areas, it features an inviting main level that includes a bright and light living room and formal dining room, updated kitchen with stainless steel appliances, granite countertops and a cozy dining area ideal for family gatherings. Also featuring a separate family room with brick fireplace and sliding glass doors to the back lawn. Upstairs, you'll find generously sized bedrooms, a reading loft and a luxurious primary suite with a private bath and walk-in closet. This home provides plenty of natural light, while thoughtful architectural details add character and charm. Ideal for families or those who love to entertain, this home also includes a backyard, ample storage, and a convenient attached 3 car garage. Many updates completed in the past year or so include roof shingles, furnace, central air, dishwasher, refrigerator, stove and range hood.
Last Listed By
Berkshire Hathaway HomeServices Crosby Starck RE License #475130543 Listed on: 06/02/2025

Home Details
Home Type
- Single Family
Est. Annual Taxes
- $8,638
Year Built
- Built in 1987
Lot Details
- 0.29 Acre Lot
- Fenced Yard
HOA Fees
- $6 Monthly HOA Fees
Home Design
- Shingle Roof
Interior Spaces
- 2-Story Property
- Ceiling Fan
- Gas Fireplace
Kitchen
- Stove
- Gas Range
- Microwave
- Dishwasher
- Granite Countertops
- Disposal
Bedrooms and Bathrooms
- 4 Bedrooms
- Walk-In Closet
Laundry
- Laundry on main level
- Dryer
- Washer
Basement
- Basement Fills Entire Space Under The House
- Sump Pump
Parking
- 3 Car Garage
- Garage Door Opener
- Driveway
Outdoor Features
- Deck
Schools
- Brookview Elementary School
- Eisenhower Middle School
- Guilford High School
Utilities
- Forced Air Heating and Cooling System
- Gas Water Heater
- Water Softener
Map
Home Values in the Area
Average Home Value in this Area
Tax History
| Year | Tax Paid | Tax Assessment Tax Assessment Total Assessment is a certain percentage of the fair market value that is determined by local assessors to be the total taxable value of land and additions on the property. | Land | Improvement |
|---|---|---|---|---|
| 2023 | $8,730 | $90,075 | $12,864 | $77,211 |
| 2022 | $8,513 | $80,510 | $11,498 | $69,012 |
| 2021 | $8,312 | $73,822 | $10,543 | $63,279 |
| 2020 | $7,559 | $69,788 | $9,967 | $59,821 |
| 2019 | $7,437 | $66,516 | $9,500 | $57,016 |
| 2018 | $7,699 | $65,129 | $8,953 | $56,176 |
| 2017 | $7,615 | $62,330 | $8,568 | $53,762 |
| 2016 | $7,577 | $61,161 | $8,407 | $52,754 |
| 2015 | $7,673 | $61,161 | $8,407 | $52,754 |
| 2014 | $7,353 | $59,781 | $10,527 | $49,254 |
Property History
| Date | Event | Price | Change | Sq Ft Price |
|---|---|---|---|---|
| 06/02/2025 06/02/25 | For Sale | $350,000 | +64.7% | $135 / Sq Ft |
| 05/05/2020 05/05/20 | Sold | $212,500 | -1.1% | $82 / Sq Ft |
| 04/04/2020 04/04/20 | Pending | -- | -- | -- |
| 03/12/2020 03/12/20 | For Sale | $214,900 | -- | $83 / Sq Ft |
Purchase History
| Date | Type | Sale Price | Title Company |
|---|---|---|---|
| Deed | -- | None Listed On Document | |
| Warranty Deed | $212,500 | Williams & Mccarthy Llp |
Mortgage History
| Date | Status | Loan Amount | Loan Type |
|---|---|---|---|
| Previous Owner | $194,901 | New Conventional | |
| Previous Owner | $170,000 | New Conventional |
Similar Homes in Rockford, IL
Source: NorthWest Illinois Alliance of REALTORS®
MLS Number: 202502894
APN: 12-14-301-008
- 1585 Marshfield Dr
- 1740 Sentinel Ct
- 1886 Eden Place
- 7334 Bell Vista Terrace
- 1212 Sanctuary Cir Unit 4BR
- 7188 Weathered Oak Ln
- 7187 Weathered Oak Ln Unit 56B
- 1150 Fox Chase Ln
- 6485 Shiloh Close
- 6693 Heather Ln
- 1103 Shingle Oak Ln Unit 3A
- 1103 Shingle Oak Ln Unit 91103
- 921 Tivoli Dr
- 950 Tivoli Dr
- 891 Tivoli Dr
- 863 Tivoli Dr
- 887 Tivoli Dr
- 849 Tivoli Dr
- 825 Tivoli Dr
- 813 Tivoli Dr
