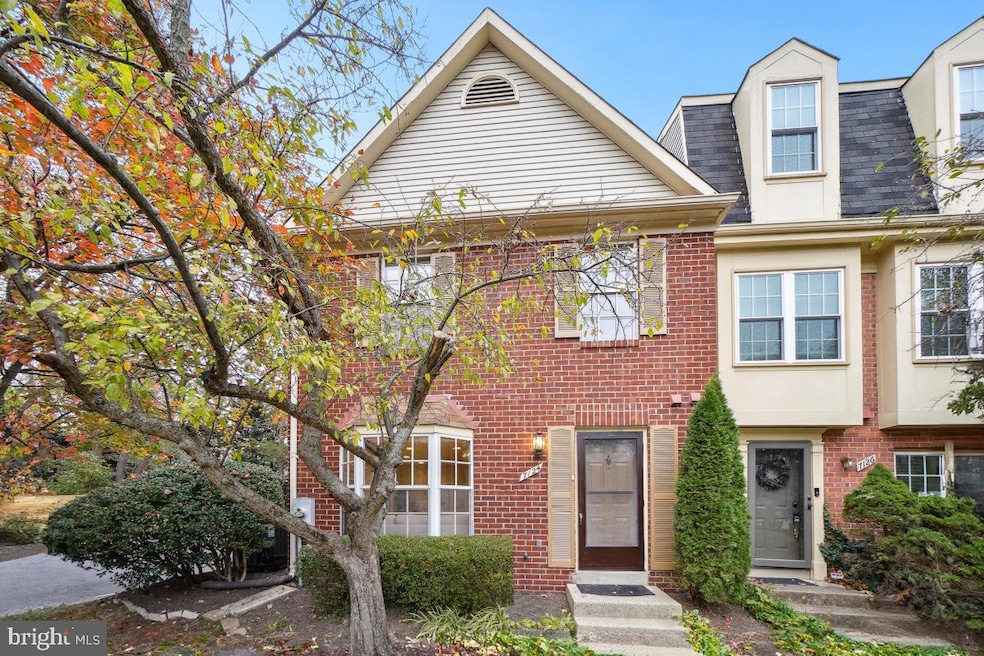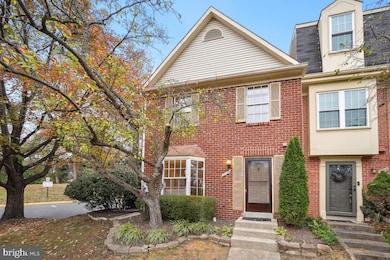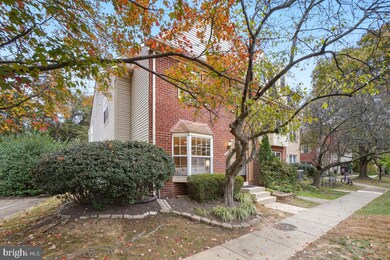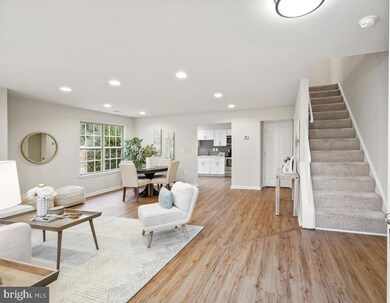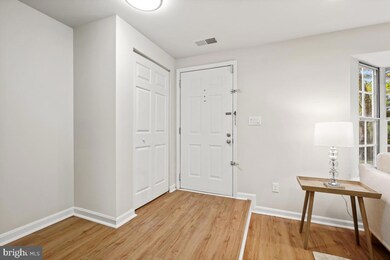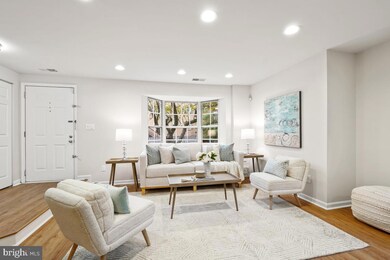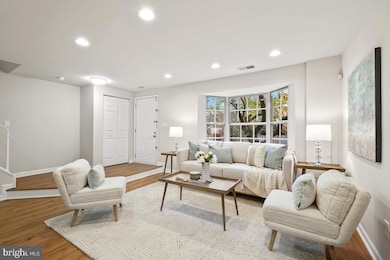
7124 Swansong Way Bethesda, MD 20817
West Bethesda NeighborhoodHighlights
- Colonial Architecture
- Stainless Steel Appliances
- Bay Window
- Seven Locks Elementary School Rated A
- Eat-In Kitchen
- Recessed Lighting
About This Home
As of January 2025*** FANTASTIC NEW PRICE!! HURRY! ***Rarely Available, Stylishly Renovated 2-Level End-Unit Brick Townhouse in a Peaceful Residential Enclave.Nestled in a tranquil corner of the desirable Devonshire community, and within nationally top-rated Churchill HS district, this beautifully renovated 3-bedroom, 2.5-bathroom home is just steps away from the vibrant shopping and dining at Westfield Mall.Step into the bright, open-concept living and dining area, featuring a large bay window and pristine laminate wood flooring. The chic, completely remodeled eat-in kitchen (2019) is a chef's dream, with white Quartz countertops, sleek white cabinetry, stainless steel appliances, stylish gray tile backsplash, and a pantry. A sliding glass door opens to a side yard, perfect for summer entertaining and cookouts. The main level also includes an updated powder room and a dedicated laundry room with updated washer and dryer. Upstairs, the expansive primary bedroom suite boasts a wall of windows, an oversized walk-in closet with built-ins, and a renovated en-suite bathroom complete with a white vanity, updated lighting, quartz countertops, and a beautifully tiled shower with glass doors. Two additional bedrooms with ample closet space and a second fully updated bathroom with exquisite tiling, a white vanity, and quartz countertops round out the upper level.The updates galore also include the hot water heater and the HVAC. This home’s prime location offers easy access to the best of Bethesda, I-270, and I-495, providing both convenience and charm in a peaceful, well-established community. A MUST SEE! Don't miss out!
Townhouse Details
Home Type
- Townhome
Est. Annual Taxes
- $5,622
Year Built
- Built in 1985
Lot Details
- 915 Sq Ft Lot
- Property is in excellent condition
HOA Fees
- $128 Monthly HOA Fees
Home Design
- Colonial Architecture
- Frame Construction
- Asphalt Roof
Interior Spaces
- 1,456 Sq Ft Home
- Property has 2 Levels
- Recessed Lighting
- Bay Window
- Combination Dining and Living Room
Kitchen
- Eat-In Kitchen
- Electric Oven or Range
- Stove
- Built-In Microwave
- Dishwasher
- Stainless Steel Appliances
- Disposal
Flooring
- Carpet
- Laminate
Bedrooms and Bathrooms
- 3 Bedrooms
Laundry
- Laundry on main level
- Dryer
- Washer
Schools
- Seven Locks Elementary School
- Cabin John Middle School
- Winston Churchill High School
Utilities
- Central Air
- Heat Pump System
- Electric Water Heater
Community Details
- Association fees include snow removal, trash, common area maintenance
- Devonshire Home Owners Association
- Wildwood Hills Subdivision
Listing and Financial Details
- Tax Lot 103
- Assessor Parcel Number 161002381716
Ownership History
Purchase Details
Home Financials for this Owner
Home Financials are based on the most recent Mortgage that was taken out on this home.Purchase Details
Home Financials for this Owner
Home Financials are based on the most recent Mortgage that was taken out on this home.Purchase Details
Similar Homes in the area
Home Values in the Area
Average Home Value in this Area
Purchase History
| Date | Type | Sale Price | Title Company |
|---|---|---|---|
| Deed | $657,500 | Sage Title | |
| Deed | $485,000 | -- | |
| Deed | $270,000 | -- |
Mortgage History
| Date | Status | Loan Amount | Loan Type |
|---|---|---|---|
| Open | $526,000 | New Conventional | |
| Previous Owner | $375,700 | New Conventional | |
| Previous Owner | $399,500 | New Conventional | |
| Previous Owner | $485,000 | Adjustable Rate Mortgage/ARM |
Property History
| Date | Event | Price | Change | Sq Ft Price |
|---|---|---|---|---|
| 07/11/2025 07/11/25 | For Sale | $686,000 | +4.3% | $471 / Sq Ft |
| 01/30/2025 01/30/25 | Sold | $657,500 | -1.1% | $452 / Sq Ft |
| 12/28/2024 12/28/24 | Pending | -- | -- | -- |
| 12/11/2024 12/11/24 | Price Changed | $665,000 | -4.3% | $457 / Sq Ft |
| 11/15/2024 11/15/24 | For Sale | $695,000 | -- | $477 / Sq Ft |
Tax History Compared to Growth
Tax History
| Year | Tax Paid | Tax Assessment Tax Assessment Total Assessment is a certain percentage of the fair market value that is determined by local assessors to be the total taxable value of land and additions on the property. | Land | Improvement |
|---|---|---|---|---|
| 2024 | $5,622 | $457,433 | $0 | $0 |
| 2023 | $4,793 | $446,967 | $0 | $0 |
| 2022 | $4,452 | $436,500 | $250,000 | $186,500 |
| 2021 | $4,360 | $435,533 | $0 | $0 |
| 2020 | $4,360 | $434,567 | $0 | $0 |
| 2019 | $4,337 | $433,600 | $250,000 | $183,600 |
| 2018 | $4,113 | $413,300 | $0 | $0 |
| 2017 | $3,968 | $393,000 | $0 | $0 |
| 2016 | -- | $372,700 | $0 | $0 |
| 2015 | $3,144 | $360,467 | $0 | $0 |
| 2014 | $3,144 | $348,233 | $0 | $0 |
Agents Affiliated with this Home
-
Bethany Haslup

Seller's Agent in 2025
Bethany Haslup
Long & Foster
(410) 404-3077
1 in this area
33 Total Sales
-
Michelle Yu

Seller's Agent in 2025
Michelle Yu
Long & Foster
(240) 888-5076
4 in this area
409 Total Sales
-
Ruth Guss

Buyer's Agent in 2025
Ruth Guss
RE/MAX
(434) 960-0414
1 in this area
103 Total Sales
Map
Source: Bright MLS
MLS Number: MDMC2155852
APN: 10-02381716
- 7206 Taveshire Way
- 7201 Thomas Branch Dr
- 7234 Taveshire Way
- 10227 Arizona Cir
- 6917 Renita Ln
- 7034 Artesa Ln
- 7322 Greentree Rd
- 6817 Silver Linden St
- 7026 Renita Ln
- 10300 Westlake Dr Unit 210S
- 10300 Westlake Dr
- 10320 Westlake Dr Unit 301
- 7420 Lakeview Dr Unit 210W
- 7200 Greentree Rd
- 7420 Westlake Terrace Unit 1202
- 7420 Westlake Terrace Unit 1401
- 7420 Westlake Terrace Unit 304
- 7420 Westlake Terrace Unit 801
- 7420 Westlake Terrace Unit 1312
- 7420 Westlake Terrace Unit 607
