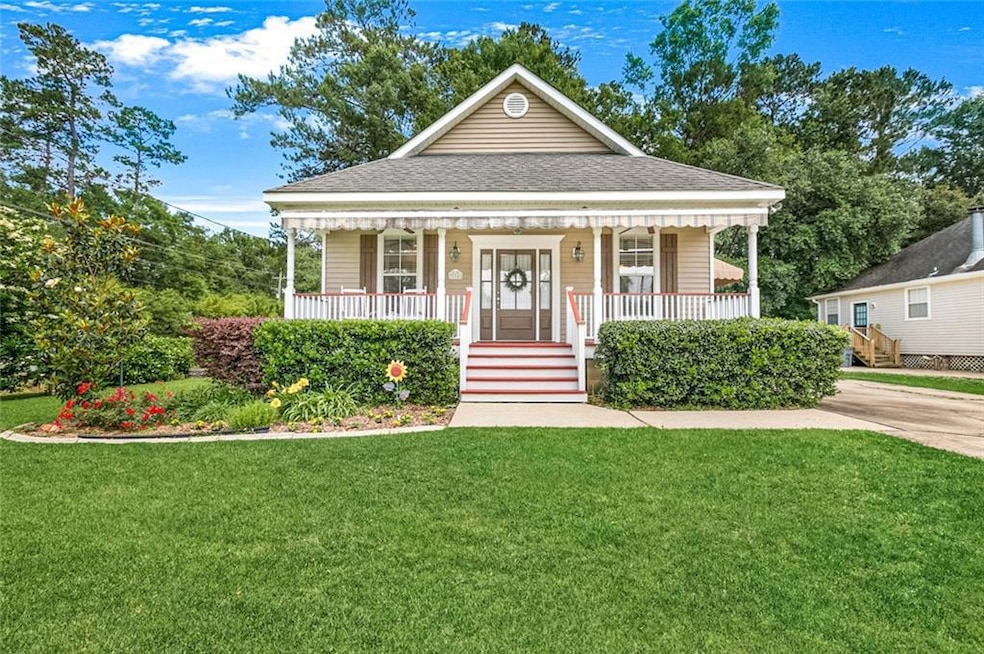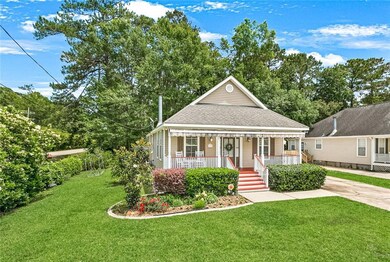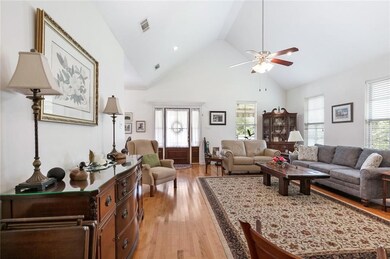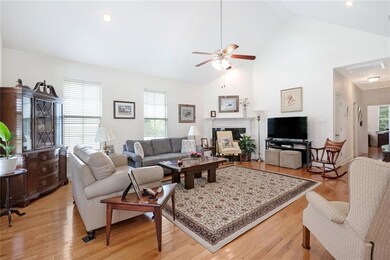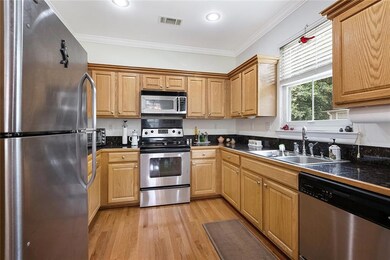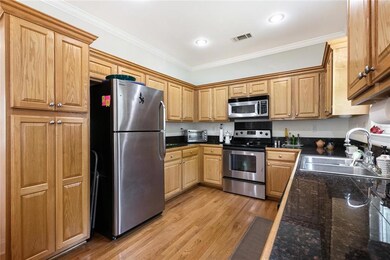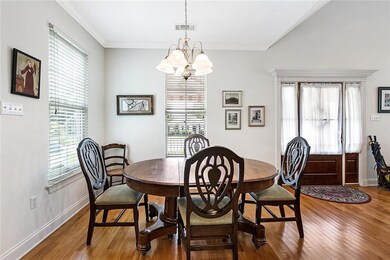
71242 Shady Lake Dr Covington, LA 70433
Highlights
- Indoor Spa
- French Provincial Architecture
- Attic
- Joseph B. Lancaster Elementary School Rated A-
- Jetted Tub in Primary Bathroom
- Corner Lot
About This Home
As of October 2023PICTURESQUE ACADIAN WITH INVITING FRONT PORCH AND SHADED BACKYARD. FRONT PORCH HAS A REMOTE AWNING FOR ADDED SHADE IN THE AFTERNOON SUN. LARGE GAZEBO AND STORAGE SHED. LOCATED WITHIN MINUTES TO I-12, SHOPPING, HOSPITALS, HEALTH CLUBS & RESTAURANTS. LARGE GREAT ROOM WITH WOODBURNING FIREPLACE. EFFICIENT KITCHEN HAS STAINLESS APPLIANCES & GRANITE COUNTERS. BRIGHT DINING AREA. SPACIOUS PRIMARY BEDROOM SUITE. PRIMARY BATH HAS DOUBLE SINKS, HYDRO TUB AND SEPARATE SHOWER. ALL BEDROOMS HAVE AMPLE CLOSET SPACE. WOOD FLOORS THROUGHOUT, TILE IN BATHS, HIGH CEILINGS WITH CROWN MOULDINGS & MORE. DON'T MISS THIS ONE!
Last Agent to Sell the Property
Judy Bird Real Estate License #000055130 Listed on: 05/11/2023
Last Buyer's Agent
Joe Davis
Keller Williams Realty Services License #995714096

Home Details
Home Type
- Single Family
Est. Annual Taxes
- $1,441
Year Built
- Built in 2006
Lot Details
- Lot Dimensions are 75 x 121
- Corner Lot
- Property is in very good condition
Home Design
- French Provincial Architecture
- Raised Foundation
- Shingle Roof
- Asphalt Shingled Roof
Interior Spaces
- 1,496 Sq Ft Home
- Property has 1 Level
- Ceiling Fan
- Wood Burning Fireplace
- Indoor Spa
- Pull Down Stairs to Attic
- Fire and Smoke Detector
Kitchen
- <<OvenToken>>
- Range<<rangeHoodToken>>
- <<microwave>>
- Dishwasher
- Granite Countertops
- Disposal
Bedrooms and Bathrooms
- 3 Bedrooms
- 2 Full Bathrooms
- Jetted Tub in Primary Bathroom
Laundry
- Dryer
- Washer
Parking
- 3 Parking Spaces
- Driveway
Outdoor Features
- Shed
- Porch
Schools
- Stpsb.Org Elementary And Middle School
- Stpsb.Org High School
Additional Features
- Outside City Limits
- Central Heating and Cooling System
Community Details
- Shady Lake St Subdivision
Listing and Financial Details
- Tax Lot 1
Ownership History
Purchase Details
Home Financials for this Owner
Home Financials are based on the most recent Mortgage that was taken out on this home.Purchase Details
Home Financials for this Owner
Home Financials are based on the most recent Mortgage that was taken out on this home.Similar Homes in Covington, LA
Home Values in the Area
Average Home Value in this Area
Purchase History
| Date | Type | Sale Price | Title Company |
|---|---|---|---|
| Deed | $247,000 | Crescent Title | |
| Deed | $159,900 | -- |
Mortgage History
| Date | Status | Loan Amount | Loan Type |
|---|---|---|---|
| Previous Owner | $163,163 | New Conventional |
Property History
| Date | Event | Price | Change | Sq Ft Price |
|---|---|---|---|---|
| 10/05/2023 10/05/23 | Sold | -- | -- | -- |
| 08/23/2023 08/23/23 | Pending | -- | -- | -- |
| 05/11/2023 05/11/23 | For Sale | $247,800 | +55.0% | $166 / Sq Ft |
| 06/26/2015 06/26/15 | Sold | -- | -- | -- |
| 05/27/2015 05/27/15 | Pending | -- | -- | -- |
| 03/30/2015 03/30/15 | For Sale | $159,900 | -- | $107 / Sq Ft |
Tax History Compared to Growth
Tax History
| Year | Tax Paid | Tax Assessment Tax Assessment Total Assessment is a certain percentage of the fair market value that is determined by local assessors to be the total taxable value of land and additions on the property. | Land | Improvement |
|---|---|---|---|---|
| 2024 | $1,441 | $18,737 | $3,000 | $15,737 |
| 2023 | $1,441 | $14,615 | $3,519 | $11,096 |
| 2022 | $97,990 | $14,615 | $3,519 | $11,096 |
| 2021 | $978 | $14,615 | $3,519 | $11,096 |
| 2020 | $980 | $14,615 | $3,519 | $11,096 |
| 2019 | $2,079 | $14,615 | $3,519 | $11,096 |
| 2018 | $2,081 | $14,615 | $3,519 | $11,096 |
| 2017 | $2,095 | $14,615 | $3,519 | $11,096 |
| 2016 | $2,104 | $14,615 | $3,519 | $11,096 |
| 2015 | $929 | $13,785 | $1,275 | $12,510 |
| 2014 | -- | $13,785 | $1,275 | $12,510 |
| 2013 | -- | $13,785 | $1,275 | $12,510 |
Agents Affiliated with this Home
-
JUDY BIRD
J
Seller's Agent in 2023
JUDY BIRD
Judy Bird Real Estate
(985) 502-0992
42 Total Sales
-
J
Buyer's Agent in 2023
Joe Davis
Keller Williams Realty Services
-
Julie Gilbertson

Seller's Agent in 2015
Julie Gilbertson
LATTER & BLUM (LATT27)
4 Total Sales
Map
Source: ROAM MLS
MLS Number: 2392541
APN: 2127
- 71246 Holly Dr
- 71241 S Magnolia Dr
- 456 Cottonwood Creek Ln
- 533 Moore Blvd
- 526 Moore Blvd
- 613 Del Sol Pass None
- 613 Del Sol Pass
- 497 Jj Ln
- 233 Arian Ln
- 588 N Corniche Du Lac
- 682 Amy Ct
- 588 N Corniche Du Lac Other
- 14360 Lake Tahoe Dr
- 14329 Lake Tahoe Dr
- 14352 Lake Tahoe Dr
- 14321 Lake Tahoe Dr
- 343 Randolph Ct
- 111 Sage Alley
