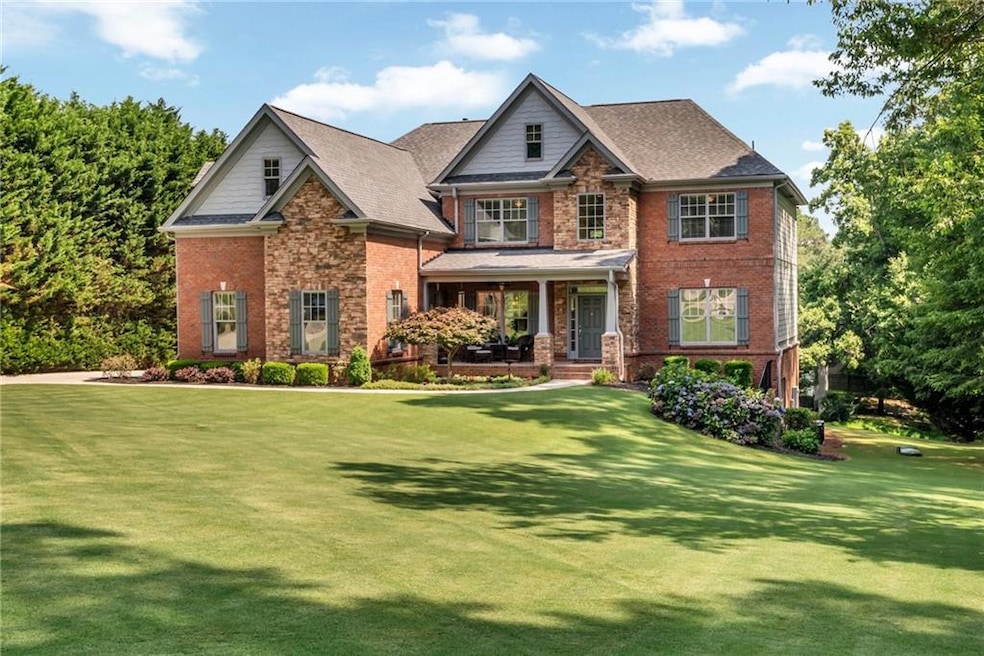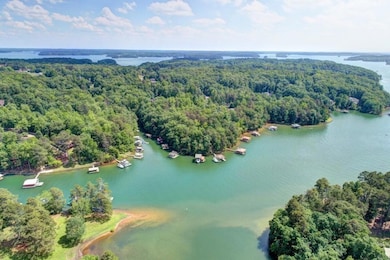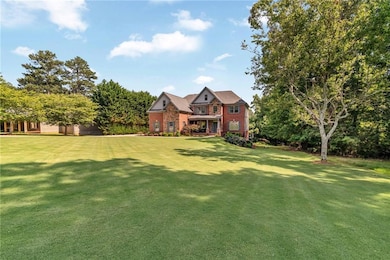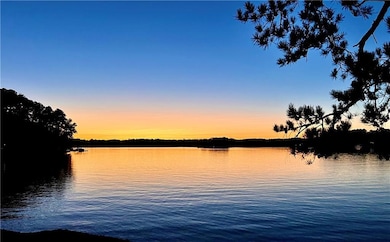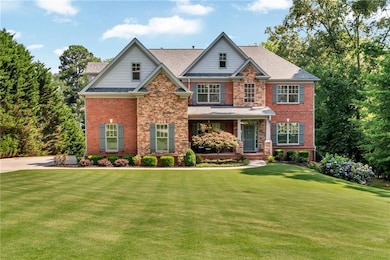**UNBELIEVABLE PRICE!!**Custom-Built Lake Lanier Retreat – A Builder’s Personal Masterpiece** Welcome to a perfectly maintained brick and stone home on the shores of Lake Lanier, built and owned by the builder himself—where quality craftsmanship meets lakeside living. Every inch of this home was thoughtfully designed with expanded room sizes, custom accent walls, heavy trim, and attention to detail in every room. Step outside and launch your kayak, cast a line, or simply relax by the water—this lush one-acre property offers direct lake access right from your backyard. A spacious front porch is the perfect spot to unwind as deer graze nearby, and the oversized back deck sets the stage for peaceful sunset dinners. Gather around the fire pit and soak in the serenity of your private retreat. Inside, the home impresses with a two-story family room filled with natural light, a warm keeping room off the large kitchen, and a generous breakfast area perfect for casual mornings. The kitchen is a dream with abundant cabinetry and workspace. Main level living includes a bedroom and full bath, an office with built-ins, and a formal dining room for entertaining. Upstairs features large secondary bedrooms, a bonus/media room ideal for movie nights or play space, and a stunning owner’s suite with a completely remodeled bathroom and custom closet shelving. An unfinished basement offers room to grow or customize. The home also boasts a newer roof, new interior and exterior paint, 300-amp electrical service, irrigation system, speaker system throughout the home, new flooring and more!!! AND, it is just seconds from a boat ramp, park, playground, and picnic pavilions. This is more than a home—it’s a lifestyle!

