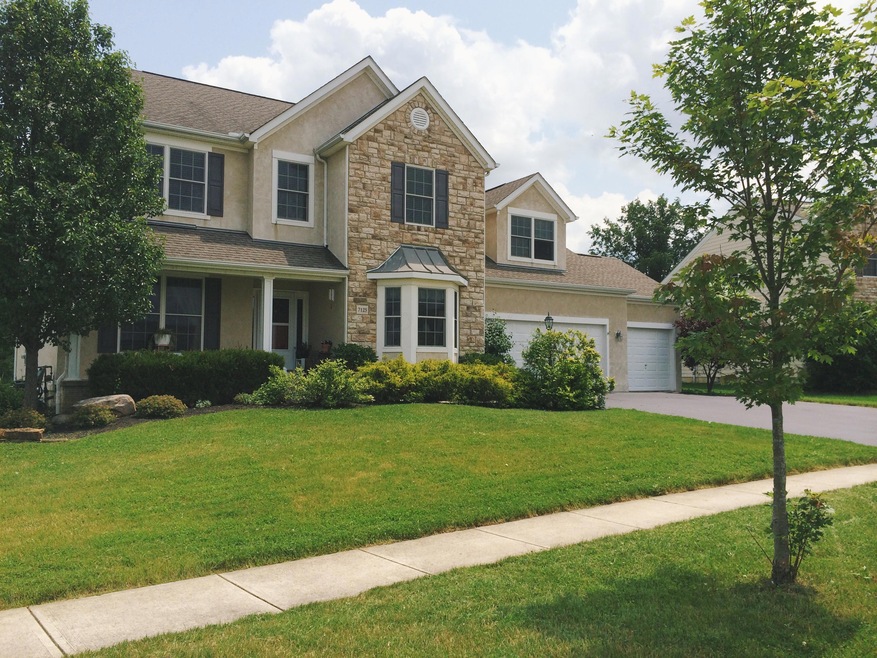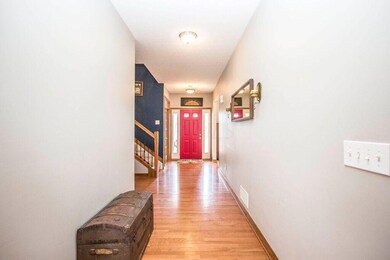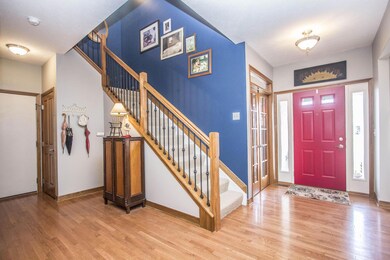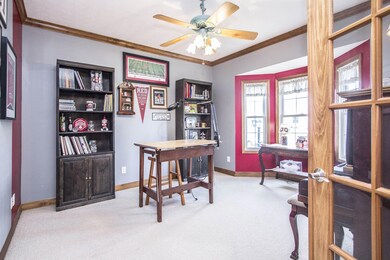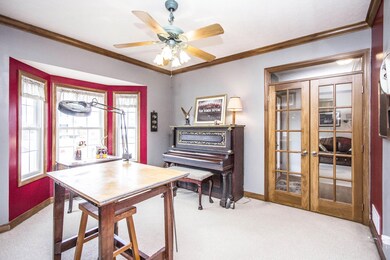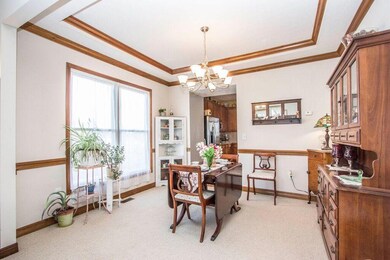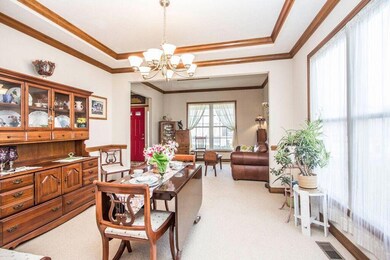
7125 Marrisey Loop Galena, OH 43021
Genoa NeighborhoodHighlights
- Loft
- Great Room
- Park
- Big Walnut Intermediate School Rated A-
- Patio
- Home Security System
About This Home
As of July 2016Fantastic two story entry! Ten foot ceilings open floor plan, great for entertaining. Gleaming hardwood floors in foyer, hallway kitchen! Gourmet kitchen w/ 42 inch custom cabinets pull out drawers, pantry. Stainless steel app. granite counter tops, huge island a chef's delight! Vaulted ceiling in family rm. open to loft gorgeous woodwork + six panel doors throughout. Full basement w/ full bath roughen! Huge custom stone patio with cable access a $ 25,000 improvement overlooks beautiful backyard fantastic neighborhood w/ park + walking/bike path. Whole house is OnQ cable ready!
Last Agent to Sell the Property
Karen Petry
Superior Homes Realty Listed on: 03/01/2016
Home Details
Home Type
- Single Family
Est. Annual Taxes
- $5,699
Year Built
- Built in 2005
Lot Details
- 0.37 Acre Lot
- Property has an invisible fence for dogs
Parking
- 3 Car Garage
Home Design
- Brick Exterior Construction
- Stucco Exterior
Interior Spaces
- 3,223 Sq Ft Home
- 2-Story Property
- Gas Log Fireplace
- Insulated Windows
- Great Room
- Loft
- Carpet
- Home Security System
- Laundry on main level
- Basement
Kitchen
- Electric Range
- Dishwasher
Bedrooms and Bathrooms
- 4 Bedrooms
- 2.5 Bathrooms
Outdoor Features
- Patio
Utilities
- Forced Air Heating and Cooling System
- Heating System Uses Gas
Listing and Financial Details
- Assessor Parcel Number 317-240-16-011-000
Community Details
Overview
- Property has a Home Owners Association
- Association Phone (614) 356-5500
- Borror Communities HOA
Recreation
- Park
- Bike Trail
Ownership History
Purchase Details
Home Financials for this Owner
Home Financials are based on the most recent Mortgage that was taken out on this home.Purchase Details
Home Financials for this Owner
Home Financials are based on the most recent Mortgage that was taken out on this home.Similar Homes in Galena, OH
Home Values in the Area
Average Home Value in this Area
Purchase History
| Date | Type | Sale Price | Title Company |
|---|---|---|---|
| Warranty Deed | $372,500 | Attorney | |
| Warranty Deed | $348,800 | Alliance Title |
Mortgage History
| Date | Status | Loan Amount | Loan Type |
|---|---|---|---|
| Open | $325,000 | Credit Line Revolving | |
| Closed | $316,625 | New Conventional | |
| Previous Owner | $234,780 | New Conventional | |
| Previous Owner | $55,150 | Credit Line Revolving | |
| Previous Owner | $279,040 | Fannie Mae Freddie Mac |
Property History
| Date | Event | Price | Change | Sq Ft Price |
|---|---|---|---|---|
| 06/26/2025 06/26/25 | For Sale | $629,900 | +69.1% | $195 / Sq Ft |
| 07/29/2016 07/29/16 | Sold | $372,500 | -4.5% | $116 / Sq Ft |
| 06/29/2016 06/29/16 | Pending | -- | -- | -- |
| 03/01/2016 03/01/16 | For Sale | $389,900 | -- | $121 / Sq Ft |
Tax History Compared to Growth
Tax History
| Year | Tax Paid | Tax Assessment Tax Assessment Total Assessment is a certain percentage of the fair market value that is determined by local assessors to be the total taxable value of land and additions on the property. | Land | Improvement |
|---|---|---|---|---|
| 2024 | $7,280 | $161,740 | $36,930 | $124,810 |
| 2023 | $7,174 | $161,740 | $36,930 | $124,810 |
| 2022 | $6,705 | $129,370 | $25,730 | $103,640 |
| 2021 | $6,736 | $129,370 | $25,730 | $103,640 |
| 2020 | $6,752 | $129,370 | $25,730 | $103,640 |
| 2019 | $6,674 | $122,580 | $25,730 | $96,850 |
| 2018 | $6,210 | $122,580 | $25,730 | $96,850 |
| 2017 | $5,776 | $118,870 | $23,210 | $95,660 |
| 2016 | $5,670 | $118,870 | $23,210 | $95,660 |
| 2015 | $5,699 | $118,870 | $23,210 | $95,660 |
| 2014 | $5,682 | $118,870 | $23,210 | $95,660 |
| 2013 | $5,879 | $116,070 | $23,210 | $92,860 |
Agents Affiliated with this Home
-
Amber Abner
A
Seller's Agent in 2025
Amber Abner
ValEquity Real Estate
(614) 371-8816
1 in this area
9 Total Sales
-
Jennifer Valentine

Seller Co-Listing Agent in 2025
Jennifer Valentine
ValEquity Real Estate
(614) 774-2101
10 in this area
127 Total Sales
-
K
Seller's Agent in 2016
Karen Petry
Superior Homes Realty
Map
Source: Columbus and Central Ohio Regional MLS
MLS Number: 216005971
APN: 317-240-16-011-000
- 5015 Bespoke Ct
- 7353 Seraphim Ct
- 7293 Seraphim Ct
- 7894 Genova Ct
- 7843 Linksview Cir Unit 7843
- 7969 Linksview Cir Unit 7969
- 7566 Covington Springs Ct
- 7257 Laver Ln
- 5386 Medallion Dr W
- 6820 Mahogany Dr
- 5375 Ketterington Ln
- 5720 Medallion Dr W
- 6178 Garden
- 6192 Garden Loop
- 6206 Garden Loop
- 5316 Langwell Dr
- 7424 Sand Spurrey Ct
- 7625 Dusty Pines Dr
- 7553 Slane Ridge Dr
- 6471 Fogle Ct
