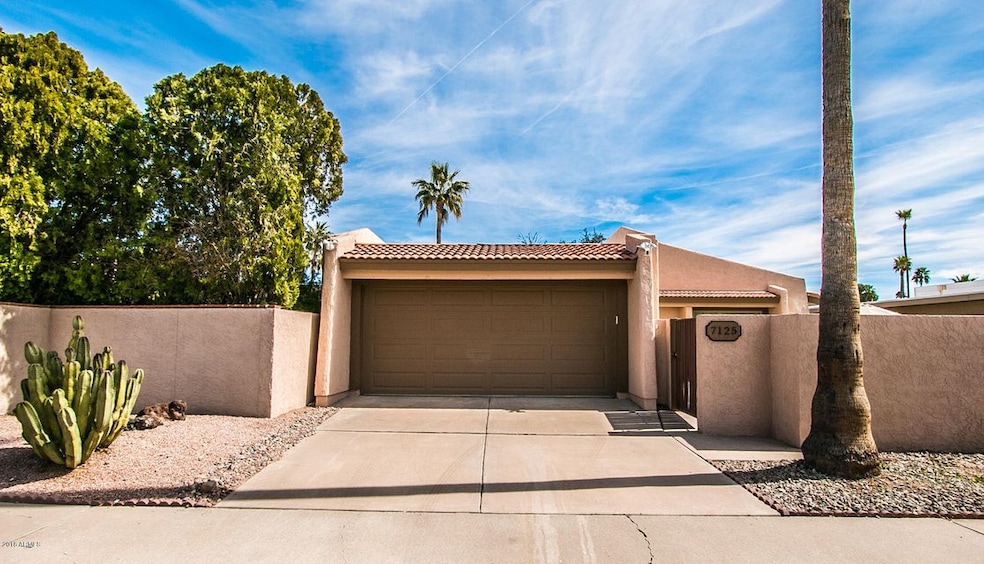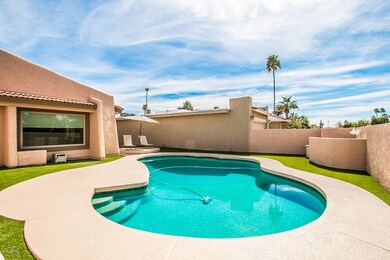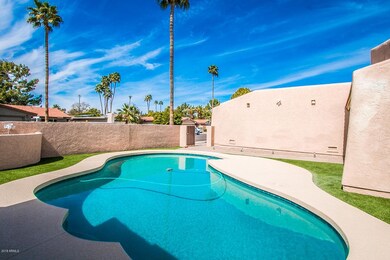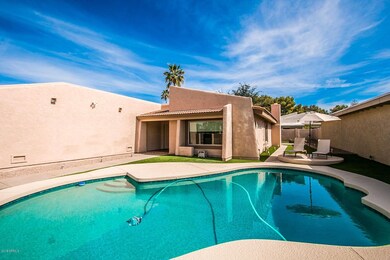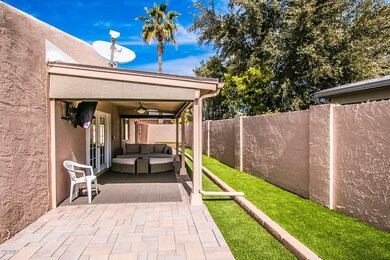
7125 N Via de Amigos Scottsdale, AZ 85258
McCormick Ranch NeighborhoodHighlights
- Private Pool
- Vaulted Ceiling
- Granite Countertops
- Kiva Elementary School Rated A
- Wood Flooring
- 3-minute walk to Shoshone Park
About This Home
As of May 2018Stunning decorator done remodel in McCormick Ranch! Everything is done here. New hardwood floors. Updated smooth wall and ceiling drywall, new interior paint, wonderful travertine fireplace in living room. Fantastic new lighting. Kitchen w/ new white refinished cabinets, granite,new stainless appliances including gas range, walk in pantry. All new bathrooms including cabinets, counters, wood plank floors, glass subway tile, master with new tub and shower. Bedroom closets w/ new custom storage and shelving. Pool remodel & easy low maintenance yard with artificial turf. Gas line was added for gas cooking, dryer and water heater(recently relocated to garage). New roof. 5 Camera Ring security system w/ dedicated wifi monitors entire perimeter of home w/ video and sound. Garage storage & bik rack. Custom safe park system. Upgraded electric with Stetzer Energy saving filters electromagnetic field and negative harmonics reduction and surge protection. So much more! This home is fabulous and ready for new a owner! Most furnishings available on separate bill of sale.
Home Details
Home Type
- Single Family
Est. Annual Taxes
- $2,573
Year Built
- Built in 1974
Lot Details
- 6,367 Sq Ft Lot
- Block Wall Fence
- Artificial Turf
- Front and Back Yard Sprinklers
HOA Fees
- $15 Monthly HOA Fees
Parking
- 2 Car Garage
- Garage Door Opener
Home Design
- Wood Frame Construction
- Tile Roof
- Built-Up Roof
- Stucco
Interior Spaces
- 1,890 Sq Ft Home
- 1-Story Property
- Vaulted Ceiling
- Gas Fireplace
- Solar Screens
- Family Room with Fireplace
- Security System Owned
Kitchen
- Eat-In Kitchen
- Gas Cooktop
- Built-In Microwave
- Kitchen Island
- Granite Countertops
Flooring
- Wood
- Tile
Bedrooms and Bathrooms
- 3 Bedrooms
- Remodeled Bathroom
- Primary Bathroom is a Full Bathroom
- 2 Bathrooms
- Dual Vanity Sinks in Primary Bathroom
- Bathtub With Separate Shower Stall
Pool
- Private Pool
- Diving Board
Schools
- Kiva Elementary School
- Mohave Middle School
Utilities
- Refrigerated Cooling System
- Heating System Uses Natural Gas
- High Speed Internet
- Cable TV Available
Additional Features
- No Interior Steps
- Covered patio or porch
- Property is near a bus stop
Listing and Financial Details
- Tax Lot 171
- Assessor Parcel Number 177-03-171
Community Details
Overview
- Association fees include ground maintenance
- Mccormick Ranch Association, Phone Number (480) 860-1122
- Paseo Village Subdivision
Recreation
- Bike Trail
Ownership History
Purchase Details
Purchase Details
Home Financials for this Owner
Home Financials are based on the most recent Mortgage that was taken out on this home.Purchase Details
Home Financials for this Owner
Home Financials are based on the most recent Mortgage that was taken out on this home.Purchase Details
Home Financials for this Owner
Home Financials are based on the most recent Mortgage that was taken out on this home.Purchase Details
Home Financials for this Owner
Home Financials are based on the most recent Mortgage that was taken out on this home.Purchase Details
Home Financials for this Owner
Home Financials are based on the most recent Mortgage that was taken out on this home.Purchase Details
Home Financials for this Owner
Home Financials are based on the most recent Mortgage that was taken out on this home.Purchase Details
Home Financials for this Owner
Home Financials are based on the most recent Mortgage that was taken out on this home.Purchase Details
Map
Similar Homes in Scottsdale, AZ
Home Values in the Area
Average Home Value in this Area
Purchase History
| Date | Type | Sale Price | Title Company |
|---|---|---|---|
| Interfamily Deed Transfer | -- | None Available | |
| Warranty Deed | -- | Boston National Title Agency | |
| Interfamily Deed Transfer | -- | None Available | |
| Warranty Deed | $525,000 | Old Republic Title Agency | |
| Warranty Deed | $467,000 | Old Republic Title Agency | |
| Warranty Deed | $352,000 | Millennium Title Agency Llc | |
| Warranty Deed | $235,000 | Magnus Title Agency | |
| Warranty Deed | $232,000 | Fidelity National Title | |
| Interfamily Deed Transfer | -- | Transnation Title Insurance | |
| Warranty Deed | $195,940 | Transnation Title Insurance |
Mortgage History
| Date | Status | Loan Amount | Loan Type |
|---|---|---|---|
| Open | $402,500 | New Conventional | |
| Previous Owner | $412,000 | New Conventional | |
| Previous Owner | $281,600 | New Conventional | |
| Previous Owner | $188,000 | New Conventional | |
| Previous Owner | $167,000 | New Conventional |
Property History
| Date | Event | Price | Change | Sq Ft Price |
|---|---|---|---|---|
| 05/31/2018 05/31/18 | Sold | $525,000 | -0.8% | $278 / Sq Ft |
| 04/23/2018 04/23/18 | Price Changed | $529,000 | -4.7% | $280 / Sq Ft |
| 04/18/2018 04/18/18 | Price Changed | $555,000 | -2.5% | $294 / Sq Ft |
| 03/30/2018 03/30/18 | Price Changed | $569,000 | -1.0% | $301 / Sq Ft |
| 03/12/2018 03/12/18 | Price Changed | $574,900 | 0.0% | $304 / Sq Ft |
| 03/05/2018 03/05/18 | For Sale | $575,000 | +23.1% | $304 / Sq Ft |
| 05/17/2017 05/17/17 | Sold | $467,000 | -1.7% | $247 / Sq Ft |
| 04/19/2017 04/19/17 | Pending | -- | -- | -- |
| 04/15/2017 04/15/17 | For Sale | $474,999 | +34.9% | $251 / Sq Ft |
| 12/30/2013 12/30/13 | Sold | $352,000 | -2.2% | $186 / Sq Ft |
| 11/21/2013 11/21/13 | Pending | -- | -- | -- |
| 11/18/2013 11/18/13 | For Sale | $359,900 | 0.0% | $190 / Sq Ft |
| 11/14/2013 11/14/13 | Pending | -- | -- | -- |
| 11/08/2013 11/08/13 | Price Changed | $359,900 | -2.7% | $190 / Sq Ft |
| 11/03/2013 11/03/13 | For Sale | $369,900 | +57.4% | $196 / Sq Ft |
| 03/23/2012 03/23/12 | Sold | $235,000 | -6.0% | $124 / Sq Ft |
| 02/25/2012 02/25/12 | Pending | -- | -- | -- |
| 02/07/2012 02/07/12 | Price Changed | $249,900 | -3.8% | $132 / Sq Ft |
| 01/22/2012 01/22/12 | For Sale | $259,900 | +10.6% | $138 / Sq Ft |
| 01/18/2012 01/18/12 | Off Market | $235,000 | -- | -- |
| 11/08/2011 11/08/11 | Price Changed | $259,900 | -3.4% | $138 / Sq Ft |
| 08/21/2011 08/21/11 | Price Changed | $269,000 | -6.9% | $142 / Sq Ft |
| 07/12/2011 07/12/11 | For Sale | $289,000 | -- | $153 / Sq Ft |
Tax History
| Year | Tax Paid | Tax Assessment Tax Assessment Total Assessment is a certain percentage of the fair market value that is determined by local assessors to be the total taxable value of land and additions on the property. | Land | Improvement |
|---|---|---|---|---|
| 2025 | $2,467 | $42,670 | -- | -- |
| 2024 | $2,871 | $40,638 | -- | -- |
| 2023 | $2,871 | $57,600 | $11,520 | $46,080 |
| 2022 | $2,727 | $43,460 | $8,690 | $34,770 |
| 2021 | $2,896 | $39,320 | $7,860 | $31,460 |
| 2020 | $2,871 | $36,980 | $7,390 | $29,590 |
| 2019 | $2,775 | $34,730 | $6,940 | $27,790 |
| 2018 | $2,686 | $33,250 | $6,650 | $26,600 |
| 2017 | $2,573 | $32,650 | $6,530 | $26,120 |
| 2016 | $2,158 | $31,010 | $6,200 | $24,810 |
| 2015 | $2,073 | $29,920 | $5,980 | $23,940 |
Source: Arizona Regional Multiple Listing Service (ARMLS)
MLS Number: 5732341
APN: 177-03-171
- 7168 N Vía de Amigos
- 8324 E Vía de Dorado
- 8306 E Vía de Dorado
- 7153 N Vía de Paesia
- 7006 N Vía de Amor
- 7350 N Vía Paseo Del Sur Unit P105
- 7350 N Vía Paseo Del Sur Unit O202
- 7350 N Vía Paseo Del Sur Unit Q105
- 7350 N Vía Paseo Del Sur Unit N104
- 7350 N Vía Paseo Del Sur Unit O212
- 7350 N Vía Paseo Del Sur Unit P202
- 7126 N Vía Nueva
- 8333 E Vía Paseo Del Norte Unit 1032
- 7920 E Vía Camello Unit 48
- 7920 E Vía Camello Unit 49
- 7409 N Vía Camello Del Norte Unit 138
- 7417 N Vía Camello Del Norte Unit 160
- 7329 N Vía Camello Del Norte Unit 117
- 7405 N Vía Camello Del Norte Unit 137
- 8094 E Vía Del Vencino
