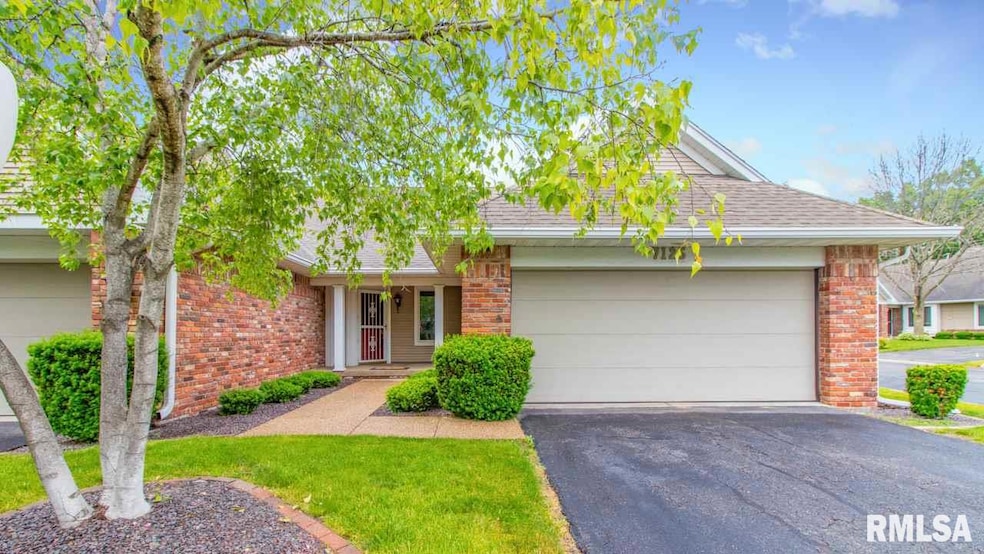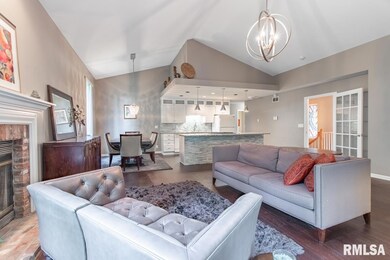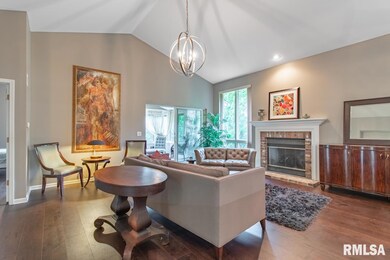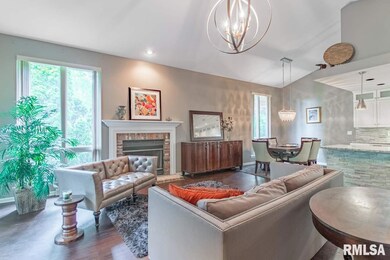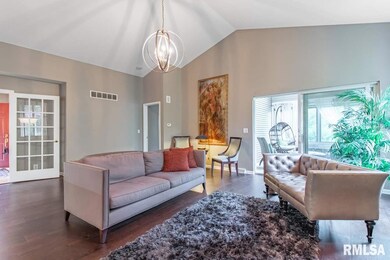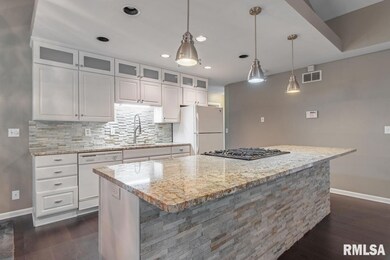
$250,000
- 3 Beds
- 2.5 Baths
- 2,504 Sq Ft
- 2812 W Willowlake Dr
- Peoria, IL
3-Bedroom Condo in Park-Like Setting This beautifully maintained 3-bedroom, 2.5-bathroom condo offers the perfect blend of comfort, elegance, and convenience—with walking trails, lake views, and a park-Like atmosphere right outside your door. Step inside to find high ceilings, an abundance of natural light, and a spacious layout designed for modern living. The inviting living room features a
Jamie Bennington Signature Heights Realty, LLC
