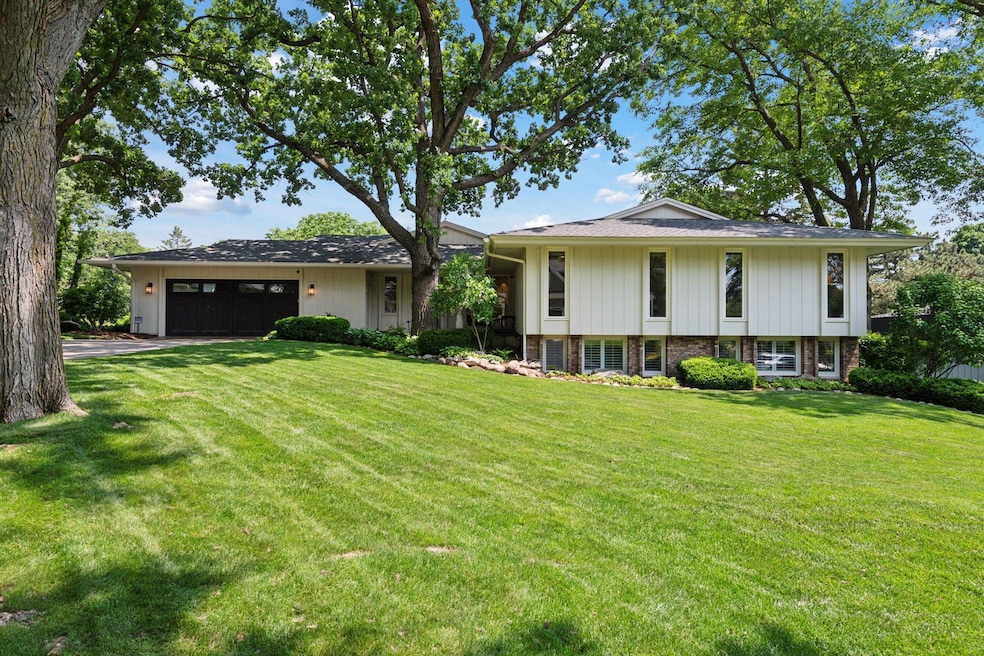
7125 Shannon Dr Edina, MN 55439
Prospect Knolls NeighborhoodEstimated payment $6,913/month
4
Beds
3.5
Baths
3,864
Sq Ft
$285
Price per Sq Ft
Highlights
- 2 Fireplaces
- No HOA
- 2 Car Attached Garage
- Creek Valley Elementary School Rated A
- Hobby Room
- Living Room
About This Home
Sold Before Print
Home Details
Home Type
- Single Family
Est. Annual Taxes
- $11,030
Year Built
- Built in 1971
Lot Details
- 0.29 Acre Lot
- Lot Dimensions are 100x131x106x125
Parking
- 2 Car Attached Garage
- Garage Door Opener
Home Design
- Flex
Interior Spaces
- 1-Story Property
- 2 Fireplaces
- Family Room
- Living Room
- Dining Room
- Hobby Room
Bedrooms and Bathrooms
- 4 Bedrooms
Finished Basement
- Walk-Out Basement
- Basement Fills Entire Space Under The House
Utilities
- Forced Air Heating and Cooling System
Community Details
- No Home Owners Association
Listing and Financial Details
- Assessor Parcel Number 0811621210036
Map
Create a Home Valuation Report for This Property
The Home Valuation Report is an in-depth analysis detailing your home's value as well as a comparison with similar homes in the area
Home Values in the Area
Average Home Value in this Area
Tax History
| Year | Tax Paid | Tax Assessment Tax Assessment Total Assessment is a certain percentage of the fair market value that is determined by local assessors to be the total taxable value of land and additions on the property. | Land | Improvement |
|---|---|---|---|---|
| 2023 | $10,507 | $812,700 | $396,800 | $415,900 |
| 2022 | $9,593 | $785,100 | $372,000 | $413,100 |
| 2021 | $9,496 | $705,000 | $319,300 | $385,700 |
| 2020 | $9,701 | $697,400 | $310,000 | $387,400 |
| 2019 | $9,553 | $699,200 | $310,000 | $389,200 |
| 2018 | $9,292 | $690,900 | $300,000 | $390,900 |
| 2017 | $8,169 | $581,000 | $212,500 | $368,500 |
| 2016 | $8,368 | $584,900 | $269,400 | $315,500 |
| 2015 | $8,049 | $584,900 | $269,400 | $315,500 |
| 2014 | -- | $584,900 | $269,400 | $315,500 |
Source: Public Records
Property History
| Date | Event | Price | Change | Sq Ft Price |
|---|---|---|---|---|
| 08/19/2025 08/19/25 | Pending | -- | -- | -- |
| 08/19/2025 08/19/25 | For Sale | $1,100,000 | -- | $285 / Sq Ft |
Source: NorthstarMLS
Mortgage History
| Date | Status | Loan Amount | Loan Type |
|---|---|---|---|
| Closed | $325,000 | New Conventional |
Source: Public Records
Similar Homes in Edina, MN
Source: NorthstarMLS
MLS Number: 6736996
APN: 08-116-21-21-0036
Nearby Homes
- 7108 Shannon Dr
- 7112 Fleetwood Dr
- 7119 Antrim Ct
- 7000 Lanham Ln
- 7250 Lewis Ridge Pkwy Unit 109
- 7201 Schey Dr
- 6912 Antrim Rd
- 5555 W 70th St
- 5539 Village Dr
- 5535 Village Dr
- 5541 W 70th St
- 7444 Shannon Dr
- 5601 Dewey Hill Rd Unit 211
- 55xx Mcguire Rd
- 5555 Dewey Hill Rd Unit 314
- 6808 Hillside Ln
- 6208 Loch Moor Dr
- 7406 Cahill Rd
- 6829 Brook Dr
- 6800 Chapel Ln





