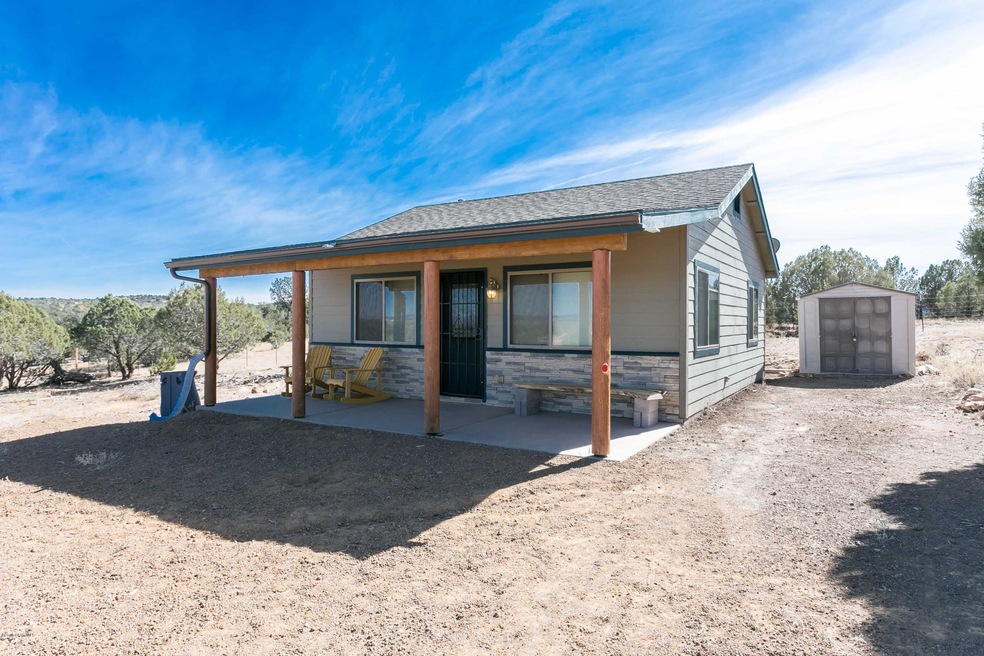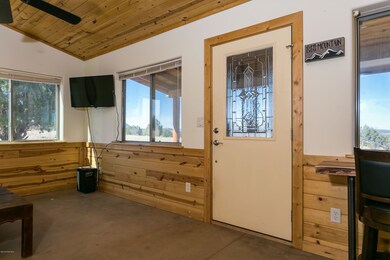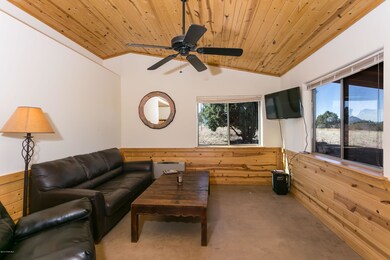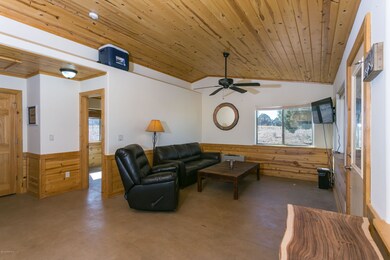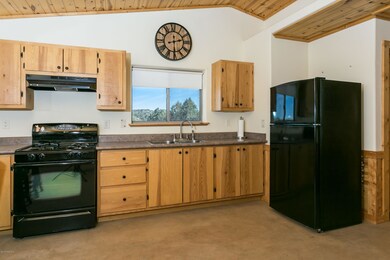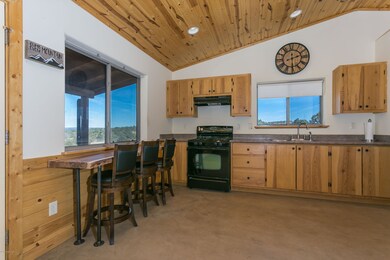
7125 W Rolling Ridge Rd Ash Fork, AZ 86320
Highlights
- RV Access or Parking
- Panoramic View
- Main Floor Primary Bedroom
- RV Parking in Community
- 30.06 Acre Lot
- No HOA
About This Home
As of November 2024Nestled in the privacy of junipers and pinons is this clean, beautiful site built home. Enjoy your 30 acres with your endless views and give your animals plenty of room to roam with 7 fully fenced acres. This is a great full time home with a large bedroom or enjoy your weekends in the cool air of the mountains. This home comes fully furnished so it is the ultimate as a move-in-ready home! Marvel at the dark skies at night and enjoy the stars. State and National Forest are all around so there is plenty of wildlife to enjoy while you hike, camp or hunt. The owner may finance with $60,000 down at 7% with monthly payments of $986 for 10 years.
Last Agent to Sell the Property
High Country Realty LLC License #BR523480000 Listed on: 10/25/2019
Last Buyer's Agent
MARK GREEN
West USA Realty of Prescott
Home Details
Home Type
- Single Family
Est. Annual Taxes
- $315
Year Built
- Built in 2007
Lot Details
- 30.06 Acre Lot
- Property fronts an easement
- Dirt Road
- Partially Fenced Property
- Landscaped
- Native Plants
- Gentle Sloping Lot
- Property is zoned RCU-10A
Property Views
- Panoramic
- Trees
- Mountain
Home Design
- Cottage
- Slab Foundation
- Wood Frame Construction
- Composition Roof
Interior Spaces
- 576 Sq Ft Home
- 1-Story Property
- Beamed Ceilings
- Ceiling height of 9 feet or more
- Ceiling Fan
- Double Pane Windows
- Blinds
- Open Floorplan
- Storage Room
- Concrete Flooring
- Fire and Smoke Detector
Kitchen
- Eat-In Kitchen
- Oven
- Gas Range
- Kitchen Island
- Laminate Countertops
Bedrooms and Bathrooms
- 1 Primary Bedroom on Main
- 1 Full Bathroom
Parking
- Circular Driveway
- RV Access or Parking
Accessible Home Design
- Level Entry For Accessibility
Eco-Friendly Details
- Green energy is off-grid
- Rain Water Catchment
Outdoor Features
- Covered patio or porch
- Shed
- Rain Gutters
- Rain Barrels or Cisterns
Utilities
- Heating System Powered By Leased Propane
- Heating System Mounted To A Wall or Window
- Water Holding Tank
- Hauled Water
- Propane Water Heater
- Septic System
Community Details
- No Home Owners Association
- Juniperwood Ranch Subdivision
- RV Parking in Community
Listing and Financial Details
- Assessor Parcel Number 206
Ownership History
Purchase Details
Home Financials for this Owner
Home Financials are based on the most recent Mortgage that was taken out on this home.Purchase Details
Home Financials for this Owner
Home Financials are based on the most recent Mortgage that was taken out on this home.Purchase Details
Home Financials for this Owner
Home Financials are based on the most recent Mortgage that was taken out on this home.Purchase Details
Home Financials for this Owner
Home Financials are based on the most recent Mortgage that was taken out on this home.Similar Homes in Ash Fork, AZ
Home Values in the Area
Average Home Value in this Area
Purchase History
| Date | Type | Sale Price | Title Company |
|---|---|---|---|
| Warranty Deed | $215,000 | Yavapai Title Agency | |
| Warranty Deed | $215,000 | Yavapai Title Agency | |
| Warranty Deed | $132,000 | Yavapai Title Agency Inc | |
| Warranty Deed | $120,000 | Yavapai Title | |
| Warranty Deed | $85,000 | Yavapai Title Agency |
Mortgage History
| Date | Status | Loan Amount | Loan Type |
|---|---|---|---|
| Open | $161,250 | New Conventional | |
| Closed | $161,250 | New Conventional | |
| Previous Owner | $87,000 | New Conventional | |
| Previous Owner | $118,800 | New Conventional | |
| Previous Owner | $55,000 | Seller Take Back | |
| Previous Owner | $60,000 | Purchase Money Mortgage |
Property History
| Date | Event | Price | Change | Sq Ft Price |
|---|---|---|---|---|
| 11/29/2024 11/29/24 | Sold | $215,000 | -15.7% | $373 / Sq Ft |
| 10/10/2024 10/10/24 | Pending | -- | -- | -- |
| 09/08/2024 09/08/24 | Price Changed | $255,000 | -1.5% | $443 / Sq Ft |
| 08/24/2024 08/24/24 | Price Changed | $259,000 | -9.1% | $450 / Sq Ft |
| 08/15/2024 08/15/24 | Price Changed | $285,000 | -2.4% | $495 / Sq Ft |
| 08/10/2024 08/10/24 | For Sale | $292,000 | +121.2% | $507 / Sq Ft |
| 02/21/2020 02/21/20 | Sold | $132,000 | -8.9% | $229 / Sq Ft |
| 01/22/2020 01/22/20 | Pending | -- | -- | -- |
| 10/25/2019 10/25/19 | For Sale | $144,900 | +20.8% | $252 / Sq Ft |
| 05/06/2019 05/06/19 | Sold | $120,000 | -9.4% | $208 / Sq Ft |
| 04/06/2019 04/06/19 | Pending | -- | -- | -- |
| 06/05/2018 06/05/18 | For Sale | $132,500 | -- | $230 / Sq Ft |
Tax History Compared to Growth
Tax History
| Year | Tax Paid | Tax Assessment Tax Assessment Total Assessment is a certain percentage of the fair market value that is determined by local assessors to be the total taxable value of land and additions on the property. | Land | Improvement |
|---|---|---|---|---|
| 2026 | $443 | $10,992 | -- | -- |
| 2024 | $411 | $10,311 | -- | -- |
| 2023 | $411 | $8,044 | $0 | $0 |
| 2022 | $399 | $7,079 | $1,719 | $5,360 |
| 2021 | $401 | $5,698 | $1,440 | $4,258 |
| 2020 | $389 | $0 | $0 | $0 |
| 2019 | $329 | $0 | $0 | $0 |
| 2018 | $0 | $0 | $0 | $0 |
Agents Affiliated with this Home
-
Mark Green

Seller's Agent in 2024
Mark Green
Clark Realty Homes and Land
(928) 970-0540
185 Total Sales
-
James Akins
J
Buyer's Agent in 2024
James Akins
High Country Realty LLC
(928) 925-2983
661 Total Sales
-
J
Buyer's Agent in 2019
J. AKINS
Far West Realty
Map
Source: Prescott Area Association of REALTORS®
MLS Number: 1025549
APN: 302-17-206G
- Lot 50 Scorpion
- 484 W Cone Ln
- 8850 Fountain Dr
- 0 Westwood Ranch Unit PAR1073383
- 382 Romans Way
- 251b Scorpion Ridge
- 145 SE Reckless Ln Ln
- 215 Off Cathedral Valley Rd
- 145 NE Reckless Ln Ln
- 249 W Kings Ranch Rd
- 135 Boars Breath Rd
- 200 Cathedral Valley
- 212 Arizona Rd
- 88ne Stockmans Rd
- 88nw Stockmans Rd
- 145 SW Reckless Ln
- 476f E Tarantula Trail
- 182 NE Cooks Trail
- Lot 42 W Rawhide Ranch Rd
- 384 Arizona Rd
