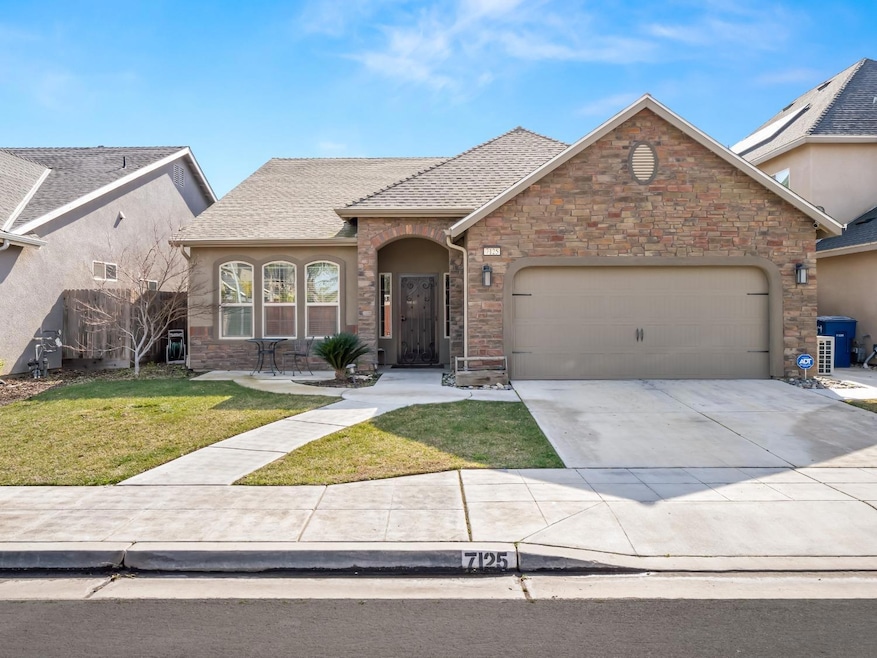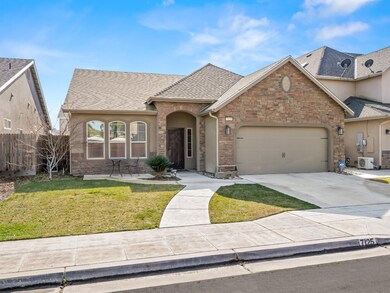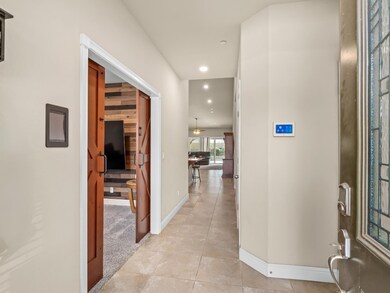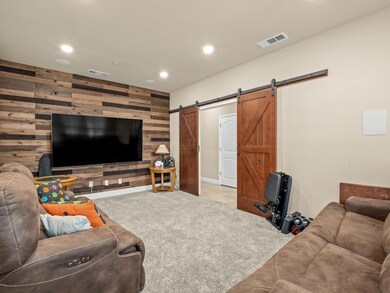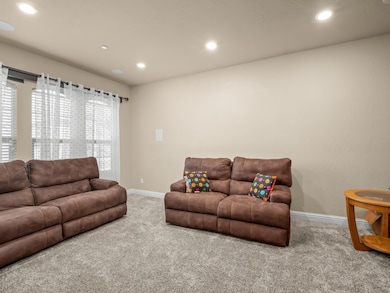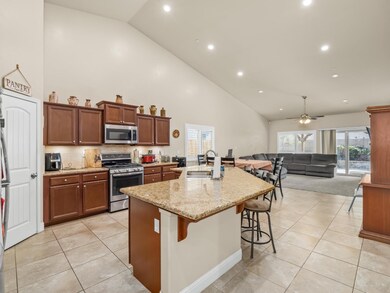
7125 W Scott Ave Fresno, CA 93723
Highlights
- Granite Countertops
- Neighborhood Views
- Covered patio or porch
- No HOA
- Home Office
- Walk-In Pantry
About This Home
As of July 2025Step into your dream home today! This beautifully built 4 bedroom, 2-bath home by Lennar, constructed in 2017, blends modern elegance with everyday comfort. Energy efficiency is key with an owned solar system and a ductless AC in the garage, keeping energy costs low while maintaining year-round comfort. The open-concept layout and soaring ceilings create a bright, airy feel, while an abundance of natural light fills every room. The spacious kitchen boasts sleek stainless-steel appliances, a kitchen island, and stunning granite countertops perfect for cooking, entertaining, or enjoying casual meals. A versatile front family room offers endless possibilities, whether you need a 4th bedroom, home theater, office, or playroom. The backyard is a private retreat with a covered patio, built-in BBQ, and stone fire pit, perfect for relaxing or hosting gatherings. The low-maintenance artificial grass ensures the space stays beautiful year-round, while the fire pit adds charm and warmth. Pet owners will appreciate the built-in doggie door for easy outdoor access. Conveniently located near the neighborhood park, shopping, dining, and with quick freeway access, this home offers the perfect blend of comfort, style, and convenience. Don't wait - schedule your showing today!
Last Agent to Sell the Property
Real Brokerage Technologies License #01772801 Listed on: 03/17/2025

Last Buyer's Agent
Non-Member Non-Member
Non-Member Office License #99999999
Home Details
Home Type
- Single Family
Est. Annual Taxes
- $5,440
Year Built
- Built in 2017
Lot Details
- 5,000 Sq Ft Lot
- North Facing Home
- Fenced
- Landscaped
- Zoning described as RI
Parking
- 2 Car Attached Garage
- Front Facing Garage
Home Design
- Brick Exterior Construction
- Slab Foundation
- Composition Roof
- Stucco
Interior Spaces
- 1,899 Sq Ft Home
- 1-Story Property
- Family Room
- Living Room
- Home Office
- Utility Room
- Laundry Room
- Neighborhood Views
Kitchen
- Walk-In Pantry
- Gas Range
- Free-Standing Range
- Microwave
- Dishwasher
- Kitchen Island
- Granite Countertops
Flooring
- Carpet
- Laminate
- Ceramic Tile
Bedrooms and Bathrooms
- 3 Bedrooms
- Walk-In Closet
- 2 Full Bathrooms
Home Security
- Carbon Monoxide Detectors
- Fire and Smoke Detector
Outdoor Features
- Covered patio or porch
- Outdoor Grill
Utilities
- Central Heating and Cooling System
- 220 Volts
Community Details
- No Home Owners Association
Listing and Financial Details
- Assessor Parcel Number 50534112
Ownership History
Purchase Details
Home Financials for this Owner
Home Financials are based on the most recent Mortgage that was taken out on this home.Purchase Details
Home Financials for this Owner
Home Financials are based on the most recent Mortgage that was taken out on this home.Purchase Details
Purchase Details
Home Financials for this Owner
Home Financials are based on the most recent Mortgage that was taken out on this home.Purchase Details
Home Financials for this Owner
Home Financials are based on the most recent Mortgage that was taken out on this home.Similar Homes in Fresno, CA
Home Values in the Area
Average Home Value in this Area
Purchase History
| Date | Type | Sale Price | Title Company |
|---|---|---|---|
| Grant Deed | -- | Stewart Title Of Ca Inc | |
| Interfamily Deed Transfer | -- | Stewart Title Of Ca Inc | |
| Interfamily Deed Transfer | -- | None Available | |
| Grant Deed | $285,000 | North American Title Company | |
| Interfamily Deed Transfer | -- | North American Title Co Inc |
Mortgage History
| Date | Status | Loan Amount | Loan Type |
|---|---|---|---|
| Open | $318,750 | New Conventional | |
| Previous Owner | $259,462 | FHA |
Property History
| Date | Event | Price | Change | Sq Ft Price |
|---|---|---|---|---|
| 07/21/2025 07/21/25 | Sold | $475,000 | -2.0% | $250 / Sq Ft |
| 06/24/2025 06/24/25 | Pending | -- | -- | -- |
| 05/28/2025 05/28/25 | Price Changed | $484,900 | -2.0% | $255 / Sq Ft |
| 04/24/2025 04/24/25 | Price Changed | $494,900 | -1.0% | $261 / Sq Ft |
| 04/03/2025 04/03/25 | Price Changed | $499,900 | -2.0% | $263 / Sq Ft |
| 03/17/2025 03/17/25 | For Sale | $510,000 | +7.4% | $269 / Sq Ft |
| 02/21/2025 02/21/25 | Off Market | $475,000 | -- | -- |
| 02/20/2025 02/20/25 | For Sale | $510,000 | +34.2% | $269 / Sq Ft |
| 10/28/2020 10/28/20 | Sold | $380,000 | 0.0% | $200 / Sq Ft |
| 09/21/2020 09/21/20 | Pending | -- | -- | -- |
| 09/14/2020 09/14/20 | For Sale | $380,000 | -- | $200 / Sq Ft |
Tax History Compared to Growth
Tax History
| Year | Tax Paid | Tax Assessment Tax Assessment Total Assessment is a certain percentage of the fair market value that is determined by local assessors to be the total taxable value of land and additions on the property. | Land | Improvement |
|---|---|---|---|---|
| 2025 | $5,440 | $411,322 | $108,242 | $303,080 |
| 2023 | $5,440 | $395,352 | $104,040 | $291,312 |
| 2022 | $4,888 | $387,600 | $102,000 | $285,600 |
| 2021 | $4,918 | $380,000 | $100,000 | $280,000 |
| 2020 | $3,698 | $302,443 | $95,508 | $206,935 |
| 2019 | $4,127 | $296,514 | $93,636 | $202,878 |
| 2018 | $4,022 | $290,700 | $91,800 | $198,900 |
| 2017 | $1,671 | $90,268 | $38,268 | $52,000 |
Agents Affiliated with this Home
-
M
Seller's Agent in 2025
Marie Meza
Real Brokerage Technologies
-
N
Buyer's Agent in 2025
Non-Member Non-Member
Non-Member Office
-
A
Seller's Agent in 2020
Amir Dehlan
Realty Concepts, Ltd. - Fresno
Map
Source: Tulare County MLS
MLS Number: 233609
APN: 505-341-12
- 5091 N San Clemente Ave
- 7303 W San Bruno Ave
- 5311 N Tisha Ave
- 7160 W Dovewood Ln
- 5615 N Lucy Ruiz Ave
- 4154 N Sandrini Ave
- 6230 W Holland Ave
- 7315 W Donner Ave
- W Ashlan Ave & N Grantland Ave
- 4421 N Lucy Ruiz Ave
- W Ashlan Ave & N Grantland Ave
- 4433 N Madelyn Ave
- W Ashlan Ave & N Grantland Ave
- W Ashlan Ave & N Grantland Ave
- 7379 W Donner Ave
- 4432 N Madelyn Ave
- 7415 W Donner Ave
- W Ashlan Ave & N Grantland Ave
- 4437 N Lucy Ruiz Ave
- 7407 W Donner Ave
