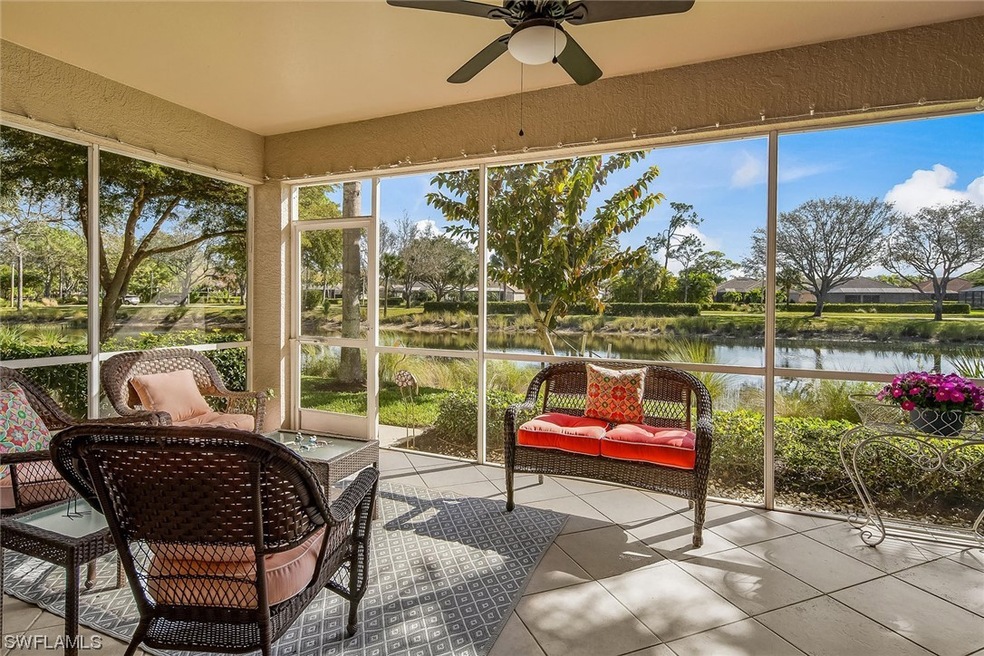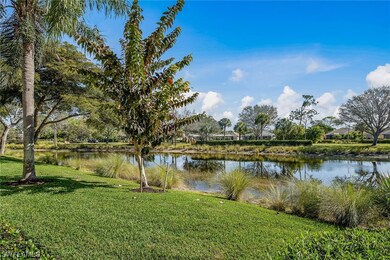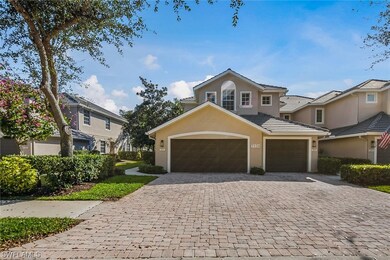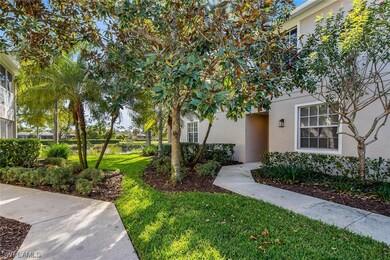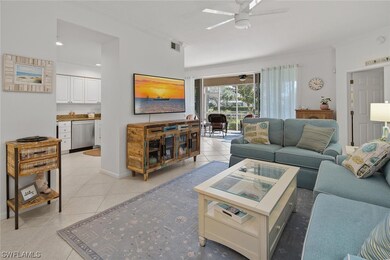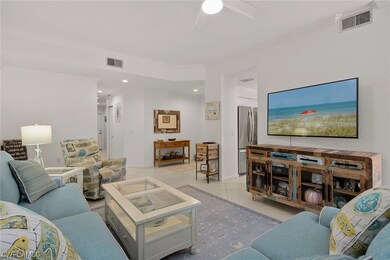
7126 Blue Juniper Ct Unit 101 Naples, FL 34109
Autumn Woods NeighborhoodEstimated Value: $563,304 - $594,000
Highlights
- Lake Front
- Fitness Center
- Clubhouse
- Sea Gate Elementary School Rated A
- Gated with Attendant
- Maid or Guest Quarters
About This Home
As of March 2024Delightfully sunny and pristine, this lakefront beauty in Autumn Woods offers a rarely available first-floor coach home with three true bedrooms and a two-car garage with electric car hookup. Light, fresh and neutral, this home has been well maintained and enjoys sparkling eastern views over broad lake. New HVAC in 2022, newer water heater, new stainless appliances and new carpet all make this residence move-in ready. The white kitchen offers granite countertops with lovely views through the large lanai and the owner’s suite boasts huge walk-in closet and large bath with dual sinks, large shower and soaking tub. Cedar Ridge has had all roofs replaced as well as new exterior painting and lighting. A dog-friendly community. Autumn Woods is conveniently three miles to the beach, two miles to Mercato and Waterside Shops. Amenities includes a 24-hour guarded gatehouse, clubhouse, fitness center, heated pool and spa, basketball, play area, nature trail, tennis and pickleball. A-rated public schools and three excellent private schools nearby.
Last Agent to Sell the Property
Premier Sotheby's Int'l Realty License #249512241 Listed on: 02/13/2024

Property Details
Home Type
- Condominium
Est. Annual Taxes
- $3,906
Year Built
- Built in 2002
Lot Details
- Lake Front
- Cul-De-Sac
- West Facing Home
- Zero Lot Line
HOA Fees
- $770 Monthly HOA Fees
Parking
- 2 Car Attached Garage
- Garage Door Opener
- Driveway
Home Design
- Tile Roof
- Stucco
Interior Spaces
- 1,632 Sq Ft Home
- 2-Story Property
- Furnished
- Built-In Features
- Single Hung Windows
- Sliding Windows
- Great Room
- Screened Porch
- Lake Views
- Security Gate
Kitchen
- Eat-In Kitchen
- Breakfast Bar
- Self-Cleaning Oven
- Range
- Microwave
- Freezer
- Dishwasher
- Disposal
Flooring
- Carpet
- Tile
Bedrooms and Bathrooms
- 3 Bedrooms
- Split Bedroom Floorplan
- Maid or Guest Quarters
- 2 Full Bathrooms
- Dual Sinks
- Bathtub
- Separate Shower
Laundry
- Dryer
- Washer
Outdoor Features
- Screened Patio
Utilities
- Central Heating and Cooling System
- Underground Utilities
- Cable TV Available
Listing and Financial Details
- Legal Lot and Block 101 / 19
- Assessor Parcel Number 25900001469
Community Details
Overview
- Association fees include management, cable TV, insurance, irrigation water, legal/accounting, ground maintenance, pest control, recreation facilities, reserve fund, road maintenance, street lights
- 88 Units
- Association Phone (239) 649-6357
- Cedar Ridge Subdivision
Amenities
- Community Barbecue Grill
- Picnic Area
- Clubhouse
Recreation
- Tennis Courts
- Community Basketball Court
- Pickleball Courts
- Fitness Center
- Community Pool
- Community Spa
- Trails
Pet Policy
- Pets Allowed
Security
- Gated with Attendant
- Card or Code Access
- Fire and Smoke Detector
Ownership History
Purchase Details
Home Financials for this Owner
Home Financials are based on the most recent Mortgage that was taken out on this home.Purchase Details
Home Financials for this Owner
Home Financials are based on the most recent Mortgage that was taken out on this home.Purchase Details
Home Financials for this Owner
Home Financials are based on the most recent Mortgage that was taken out on this home.Purchase Details
Similar Homes in Naples, FL
Home Values in the Area
Average Home Value in this Area
Purchase History
| Date | Buyer | Sale Price | Title Company |
|---|---|---|---|
| Paul D Cartwright Revocable Trust | $599,500 | Lutgert Title | |
| Auger Michelle | $335,000 | Attorney | |
| Brockman Rachel | $318,000 | Title Svcs Collier Cnty Llc | |
| Vlasho Louis | $184,900 | -- |
Mortgage History
| Date | Status | Borrower | Loan Amount |
|---|---|---|---|
| Previous Owner | Auger Michelle | $311,600 | |
| Previous Owner | Auger Michelle | $305,500 | |
| Previous Owner | Brockman Rachel | $286,000 | |
| Previous Owner | Brockman Rachel | $302,100 |
Property History
| Date | Event | Price | Change | Sq Ft Price |
|---|---|---|---|---|
| 03/18/2024 03/18/24 | Pending | -- | -- | -- |
| 03/15/2024 03/15/24 | Sold | $599,500 | 0.0% | $367 / Sq Ft |
| 02/13/2024 02/13/24 | For Sale | $599,500 | +79.0% | $367 / Sq Ft |
| 04/28/2020 04/28/20 | Sold | $335,000 | -3.7% | $205 / Sq Ft |
| 03/18/2020 03/18/20 | Pending | -- | -- | -- |
| 02/13/2020 02/13/20 | For Sale | $348,000 | -- | $213 / Sq Ft |
Tax History Compared to Growth
Tax History
| Year | Tax Paid | Tax Assessment Tax Assessment Total Assessment is a certain percentage of the fair market value that is determined by local assessors to be the total taxable value of land and additions on the property. | Land | Improvement |
|---|---|---|---|---|
| 2023 | $3,906 | $411,714 | $0 | $0 |
| 2022 | $4,002 | $399,722 | $0 | $399,722 |
| 2021 | $3,338 | $284,960 | $0 | $284,960 |
| 2020 | $1,785 | $182,998 | $0 | $0 |
| 2019 | $1,748 | $178,884 | $0 | $0 |
| 2018 | $1,704 | $175,549 | $0 | $0 |
| 2017 | $1,672 | $171,938 | $0 | $0 |
| 2016 | $1,618 | $168,402 | $0 | $0 |
| 2015 | $1,629 | $167,231 | $0 | $0 |
| 2014 | $1,626 | $115,904 | $0 | $0 |
Agents Affiliated with this Home
-
Dave Renner

Seller's Agent in 2024
Dave Renner
Premier Sotheby's Int'l Realty
(239) 784-5552
4 in this area
195 Total Sales
-
Ann Renner

Seller Co-Listing Agent in 2024
Ann Renner
Premier Sotheby's Int'l Realty
(239) 784-5555
3 in this area
95 Total Sales
-
Blake Owen

Buyer's Agent in 2024
Blake Owen
Premier Sotheby's Int'l Realty
(239) 273-3117
3 in this area
55 Total Sales
-
Mara Muller

Seller's Agent in 2020
Mara Muller
Gulf Coast International Prop
(239) 272-6170
23 Total Sales
-
Devin Henderson

Buyer's Agent in 2020
Devin Henderson
Waterfront Realty Group Inc
(239) 877-3994
98 Total Sales
Map
Source: Florida Gulf Coast Multiple Listing Service
MLS Number: 224014871
APN: 25900001469
- 7114 Wild Forest Ct Unit 102
- 7099 Pond Cypress Ct Unit 102
- 7103 Pond Cypress Ct Unit 102
- 7134 Blue Juniper Ct Unit 202
- 6812 Satinleaf Rd S Unit 204
- 6996 Burnt Sienna Cir
- 7074 Sugar Magnolia Cir Unit 4
- 6805 Satinleaf Rd S Unit 201
- 7395 Stonegate Dr
- 6834 Lantana Bridge Rd Unit 201
- 461 Carica Rd
- 494 Gordonia Rd
- 6800 Satinleaf Rd S Unit 202
- 470 Carica Rd
- 7034 Sugar Magnolia Cir
- 6835 Old Banyan Way
- 7098 Pond Cypress Ct Unit 2-202
- 7128 Timberland Cir Unit 102
- 7131 Blue Juniper Ct Unit 201
- 7131 Blue Juniper Ct Unit 101
- 7131 Blue Juniper Ct Unit 202
- 7098 Pond Cypress Ct Unit 201
- 7122 Blue Juniper Ct Unit 201
- 7132 Timberland Cir Unit 201
- 7127 Blue Juniper Ct Unit 101
- 7131 Blue Juniper Ct Unit 102
- 7128 Timberland Cir Unit 202
- 7130 Blue Juniper Ct Unit 201
- 7132 Timberland Cir Unit 101
- 7127 Blue Juniper Ct Unit 201
- 7128 Timberland Cir Unit 21202
- 7132 Timberland Cir Unit 22201
- 7132 Timberland Cir
- 7132 Timberland Cir Unit 22101
- 7130 Blue Juniper Ct
- 7130 Blue Juniper Ct Unit 18102
