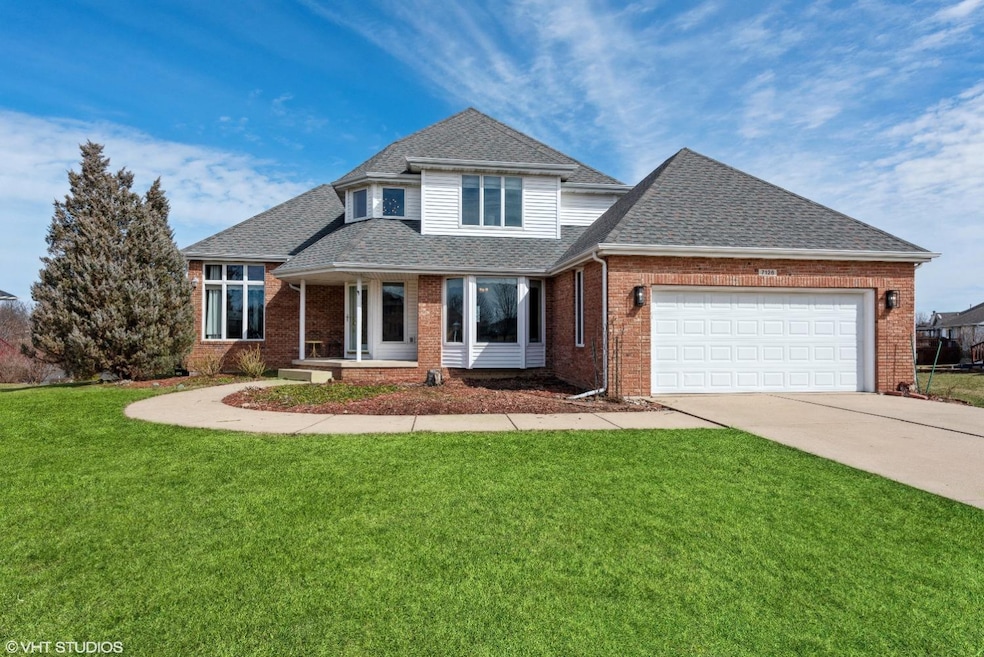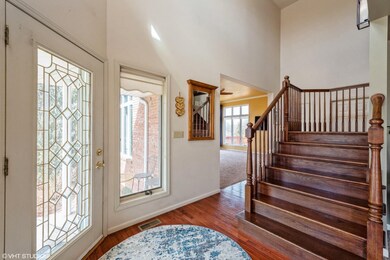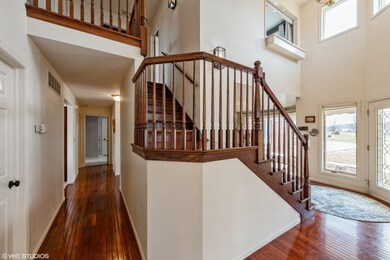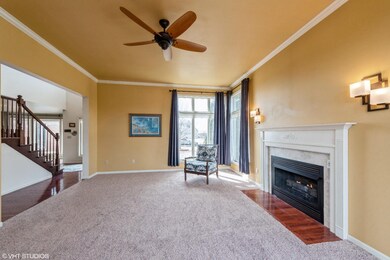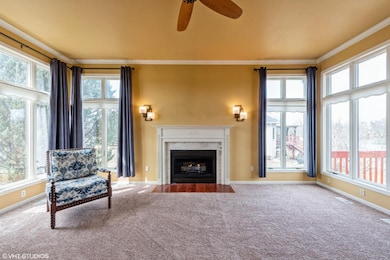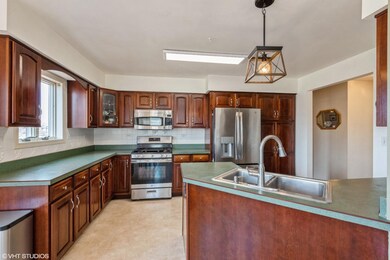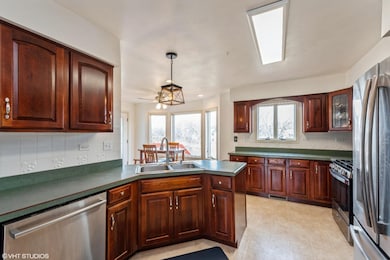
7126 E 107th Ct Crown Point, IN 46307
Highlights
- Lake Front
- 0.67 Acre Lot
- Fireplace in Primary Bedroom
- Winfield Elementary School Rated A-
- Lake Privileges
- Deck
About This Home
As of July 2023Peace and tranquility await you with this GORGEOUS LAKEFRONT custom-built home on a quiet Cul-De-Sac in Crown Point. MAIN FLOOR PRIMARY BEDROOM features gas fireplace, bath w/walk-in shower, deep jetted tub, sliders to 532 sq.ft of a MULTI-LEVEL DECK that spans the length of the house to enjoy the backyard oasis. Walking through the front door, the home offers gleaming hardwood floors, open staircase, FLEX ROOM, BRIGHT LIVING ROOM with ANDERSON WINDOWS galore with stunning lake views and another GAS FIREPLACE,MAIN FLOOR LAUNDRY. Kitchen with plenty of cabinets and newer appliances, eat-in area, walk-in pantry. Upstairs are 3 LARGE BEDROOMS with hardwood floors and full bath.FINISHED BASEMENT has lots of entertaining space,another GAS FIREPLACE, a full Bathroom and 2 Large unfinished rooms. Fully landscaped yard. Whole house fan, 2 car garage, wired for whole house generator,attic, roof new in 2011, AC 2012, water heater 2019. Grab your fishing poles and don't let this one get away!
Last Agent to Sell the Property
@properties/Christie's Intl RE License #RB14043973 Listed on: 03/21/2023

Last Buyer's Agent
Non-Member Agent
Non-Member MLS Office
Home Details
Home Type
- Single Family
Est. Annual Taxes
- $5,009
Year Built
- Built in 2000
Lot Details
- 0.67 Acre Lot
- Lake Front
- Landscaped
HOA Fees
- $23 Monthly HOA Fees
Parking
- 2.5 Car Attached Garage
- Garage Door Opener
Home Design
- Brick Foundation
Interior Spaces
- 1.5-Story Property
- Great Room with Fireplace
- 3 Fireplaces
- Living Room with Fireplace
- Recreation Room with Fireplace
- Lake Views
- Basement
- Fireplace in Basement
Kitchen
- Country Kitchen
- Gas Range
- Microwave
- Dishwasher
- Disposal
Bedrooms and Bathrooms
- 4 Bedrooms
- Fireplace in Primary Bedroom
Laundry
- Laundry on main level
- Dryer
- Washer
Outdoor Features
- Lake Privileges
- Deck
- Covered patio or porch
Schools
- Crown Point High School
Utilities
- Forced Air Heating and Cooling System
- Heating System Uses Natural Gas
Community Details
- Country Meadow Estates Association
- Country Meadow Estates Second Add Subdivision
Listing and Financial Details
- Assessor Parcel Number 451705328016000047
Ownership History
Purchase Details
Purchase Details
Home Financials for this Owner
Home Financials are based on the most recent Mortgage that was taken out on this home.Purchase Details
Home Financials for this Owner
Home Financials are based on the most recent Mortgage that was taken out on this home.Similar Homes in Crown Point, IN
Home Values in the Area
Average Home Value in this Area
Purchase History
| Date | Type | Sale Price | Title Company |
|---|---|---|---|
| Quit Claim Deed | -- | None Listed On Document | |
| Warranty Deed | $505,000 | Chicago Title | |
| Warranty Deed | -- | Meridian Title Corp |
Mortgage History
| Date | Status | Loan Amount | Loan Type |
|---|---|---|---|
| Previous Owner | $521,665 | VA | |
| Previous Owner | $287,000 | New Conventional |
Property History
| Date | Event | Price | Change | Sq Ft Price |
|---|---|---|---|---|
| 07/24/2023 07/24/23 | Sold | $505,000 | -1.9% | $152 / Sq Ft |
| 06/21/2023 06/21/23 | Pending | -- | -- | -- |
| 03/21/2023 03/21/23 | For Sale | $515,000 | +58.5% | $155 / Sq Ft |
| 05/17/2013 05/17/13 | Sold | $325,000 | 0.0% | $88 / Sq Ft |
| 05/15/2013 05/15/13 | Pending | -- | -- | -- |
| 11/04/2012 11/04/12 | For Sale | $325,000 | -- | $88 / Sq Ft |
Tax History Compared to Growth
Tax History
| Year | Tax Paid | Tax Assessment Tax Assessment Total Assessment is a certain percentage of the fair market value that is determined by local assessors to be the total taxable value of land and additions on the property. | Land | Improvement |
|---|---|---|---|---|
| 2024 | $12,252 | $490,700 | $78,000 | $412,700 |
| 2023 | $5,009 | $453,800 | $78,000 | $375,800 |
| 2022 | $5,009 | $446,100 | $78,000 | $368,100 |
| 2021 | $4,205 | $375,400 | $78,000 | $297,400 |
| 2020 | $3,997 | $357,100 | $78,000 | $279,100 |
| 2019 | $4,165 | $367,900 | $78,000 | $289,900 |
| 2018 | $4,455 | $354,600 | $78,000 | $276,600 |
| 2017 | $4,493 | $358,200 | $78,000 | $280,200 |
| 2016 | $4,366 | $343,400 | $66,000 | $277,400 |
| 2014 | $6,782 | $315,800 | $66,000 | $249,800 |
| 2013 | $6,870 | $314,000 | $66,000 | $248,000 |
Agents Affiliated with this Home
-

Seller's Agent in 2023
Jen Poskin
@ Properties
(219) 313-7708
3 in this area
121 Total Sales
-
N
Buyer's Agent in 2023
Non-Member Agent
Non-Member MLS Office
-

Seller's Agent in 2013
Jeff Safrin
F.C. Tucker 1st Team Real Esta
(219) 309-9930
1 in this area
120 Total Sales
-

Buyer's Agent in 2013
Debbie Miller
BHHS Executive Group RE
(219) 405-8648
1 in this area
88 Total Sales
Map
Source: Northwest Indiana Association of REALTORS®
MLS Number: 527134
APN: 45-17-05-328-016.000-047
- 7851 E 108th Ave
- 7342 Brookhaven Dr
- 6889 E 109th Ave
- 10475 Price St
- 10838 Pike St
- 10785 Pike St
- 10636 Keystone Ln
- 6800 E 109th Ave
- 10677 Keystone Ln
- 0-Approx E 109th Ave
- 10312 Nelson St
- 7854 E 108th Ave
- 6581 E 103rd Ave
- 7386 E 116th Place
- 10264 Nicklaus St
- 7566 103rd Dr
- 7210 E 102nd Place
- 11132 Deer Creek Dr
- 6480 E 103rd Ave
- 7501 E 111th Ln Unit 61
