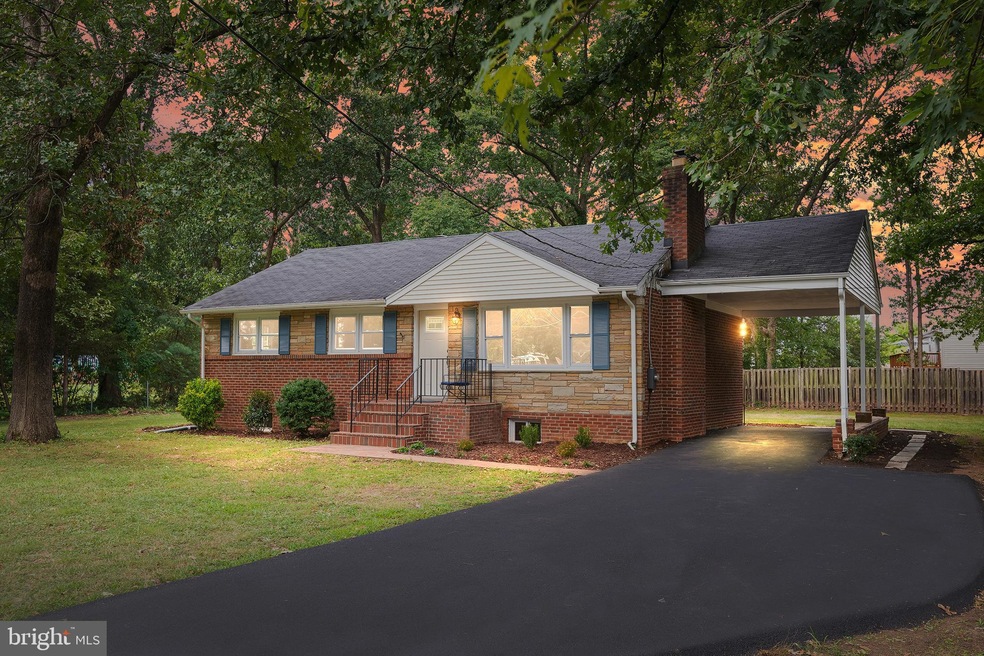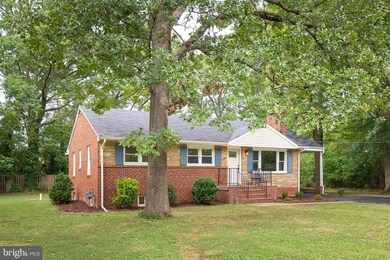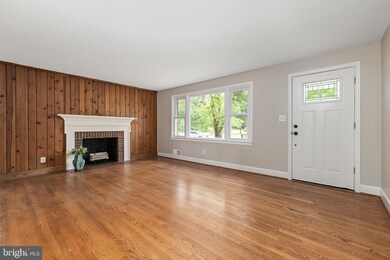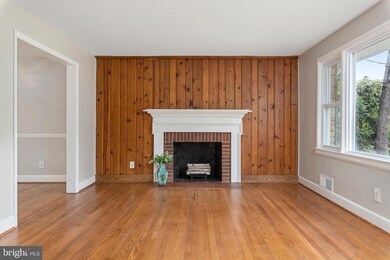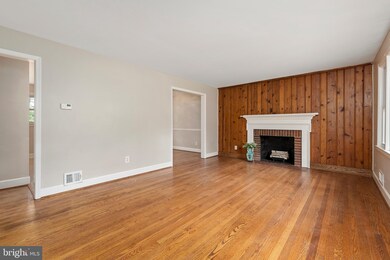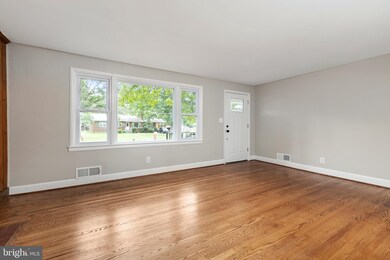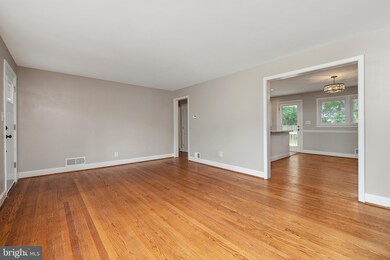
7126 Gormel Dr Springfield, VA 22150
Highlights
- View of Trees or Woods
- Rambler Architecture
- Main Floor Bedroom
- Deck
- Wood Flooring
- 4-minute walk to Hooes Road Park
About This Home
As of November 2019A MUST SEE! TURN KEY! CHARMING 4BR LOCATED ON A HALF ACRE IN THE PRIVATE BEVERLY FOREST NEIGHBORHOOD! LOCATED A HALF-MILE FROM METRO STATION / FAIRFAX PARKWAY / I95! SHORT METRO RIDE TO AMAZON HQ2! MINUTES AWAY FROM NGA HQ AND FUTURE TSA HQ! NEW KITCHEN! NEW BATHROOMS! NEW / REFINISHED FLOORS! NEW EVERYTHING! NO HOA! CORNER LOT WITH LARGE YARD FOR OUTDOOR ACTIVITIES! BEAUTIFULLY REFINISHED LIVING ROOM WITH A FUNCTIONAL FIREPLACE! BRAND NEW KITCHEN WITH NEW SS APPLIANCES! GAS STOVE! OPEN CONCEPT FROM KITCHEN / DINING! MAIN LEVEL MASTER! BACK DECK FOR ENTERTAINING / GRILLING! STORAGE SHED! YOUR OWN EXERCISE / FLEX ROOM! MEDIA ROOM! OVERSIZED NTC BEDROOM! WALK-UP! YOU DO NOT WANT TO MISS OUT ON THIS RARE OPPORTUNITY TO OWN A QUIET PROPERTY IN DESIRABLE FAIRFAX COUNTY!
Last Agent to Sell the Property
Belcher Real Estate, LLC. License #0225238776 Listed on: 08/30/2019
Home Details
Home Type
- Single Family
Est. Annual Taxes
- $5,363
Year Built
- Built in 1955 | Remodeled in 2019
Lot Details
- 0.5 Acre Lot
- Partially Fenced Property
- Wood Fence
- Property is in very good condition
- Property is zoned 110
Home Design
- Rambler Architecture
- Brick Exterior Construction
- Shingle Roof
- Asphalt Roof
Interior Spaces
- Property has 1 Level
- Paneling
- Recessed Lighting
- 2 Fireplaces
- Wood Burning Fireplace
- Non-Functioning Fireplace
- Double Pane Windows
- Vinyl Clad Windows
- Double Hung Windows
- Family Room Off Kitchen
- Living Room
- Dining Room
- Utility Room
- Washer and Dryer Hookup
- Home Gym
- Views of Woods
- Fire and Smoke Detector
Kitchen
- Eat-In Kitchen
- Gas Oven or Range
- Range Hood
- <<builtInMicrowave>>
- Ice Maker
- Dishwasher
- Stainless Steel Appliances
- Upgraded Countertops
Flooring
- Wood
- Carpet
- Laminate
Bedrooms and Bathrooms
- En-Suite Primary Bedroom
- En-Suite Bathroom
- Dual Flush Toilets
- <<tubWithShowerToken>>
Finished Basement
- Heated Basement
- Basement Fills Entire Space Under The House
- Walk-Up Access
- Interior and Exterior Basement Entry
Parking
- 5 Open Parking Spaces
- 5 Parking Spaces
- 1 Attached Carport Space
- Private Parking
- Driveway
- Off-Street Parking
Outdoor Features
- Deck
- Exterior Lighting
- Shed
- Porch
Utilities
- Forced Air Heating and Cooling System
- Vented Exhaust Fan
- Natural Gas Water Heater
Additional Features
- Level Entry For Accessibility
- Energy-Efficient Appliances
- Suburban Location
Community Details
- No Home Owners Association
- Beverly Forest Subdivision
Listing and Financial Details
- Tax Lot 4
- Assessor Parcel Number 0903 08 0004
Ownership History
Purchase Details
Home Financials for this Owner
Home Financials are based on the most recent Mortgage that was taken out on this home.Similar Homes in Springfield, VA
Home Values in the Area
Average Home Value in this Area
Purchase History
| Date | Type | Sale Price | Title Company |
|---|---|---|---|
| Deed | $519,000 | Atg Title Inc |
Mortgage History
| Date | Status | Loan Amount | Loan Type |
|---|---|---|---|
| Open | $500,445 | VA |
Property History
| Date | Event | Price | Change | Sq Ft Price |
|---|---|---|---|---|
| 07/15/2025 07/15/25 | For Sale | $699,000 | 0.0% | $594 / Sq Ft |
| 12/20/2023 12/20/23 | Rented | $3,200 | 0.0% | -- |
| 12/19/2023 12/19/23 | Under Contract | -- | -- | -- |
| 12/12/2023 12/12/23 | For Rent | $3,200 | -5.9% | -- |
| 09/15/2023 09/15/23 | Rented | $3,400 | 0.0% | -- |
| 08/15/2023 08/15/23 | Price Changed | $3,400 | -2.9% | $3 / Sq Ft |
| 08/04/2023 08/04/23 | For Rent | $3,500 | 0.0% | -- |
| 11/08/2019 11/08/19 | Sold | $519,000 | -0.2% | $221 / Sq Ft |
| 10/02/2019 10/02/19 | Pending | -- | -- | -- |
| 09/30/2019 09/30/19 | Price Changed | $519,900 | -3.7% | $221 / Sq Ft |
| 08/30/2019 08/30/19 | For Sale | $539,900 | -- | $230 / Sq Ft |
Tax History Compared to Growth
Tax History
| Year | Tax Paid | Tax Assessment Tax Assessment Total Assessment is a certain percentage of the fair market value that is determined by local assessors to be the total taxable value of land and additions on the property. | Land | Improvement |
|---|---|---|---|---|
| 2024 | $7,478 | $645,530 | $316,000 | $329,530 |
| 2023 | $6,795 | $602,150 | $301,000 | $301,150 |
| 2022 | $6,345 | $554,840 | $276,000 | $278,840 |
| 2021 | $6,388 | $544,370 | $271,000 | $273,370 |
| 2020 | $5,994 | $506,490 | $251,000 | $255,490 |
| 2019 | $5,363 | $453,150 | $230,000 | $223,150 |
| 2018 | $4,947 | $430,160 | $221,000 | $209,160 |
| 2017 | $4,598 | $396,060 | $191,000 | $205,060 |
| 2016 | $4,653 | $401,600 | $191,000 | $210,600 |
| 2015 | $3,942 | $353,270 | $166,000 | $187,270 |
| 2014 | $4,114 | $369,500 | $166,000 | $203,500 |
Agents Affiliated with this Home
-
Angela McDaniel

Seller's Agent in 2025
Angela McDaniel
KW United
(703) 677-6902
57 Total Sales
-
Karen Olmstead

Seller's Agent in 2023
Karen Olmstead
Coldwell Banker (NRT-Southeast-MidAtlantic)
(703) 598-1040
3 in this area
69 Total Sales
-
Nicole Rhoads

Buyer's Agent in 2023
Nicole Rhoads
KW United
(703) 638-9657
1 in this area
63 Total Sales
-
Erick Portillo

Buyer's Agent in 2023
Erick Portillo
Metro Elite Homes, LLC
(571) 502-3156
2 in this area
49 Total Sales
-
Blake Olsen

Seller's Agent in 2019
Blake Olsen
Belcher Real Estate, LLC.
(540) 220-1332
31 Total Sales
Map
Source: Bright MLS
MLS Number: VAFX1085512
APN: 0903-08-0004
- 7261 Castlefield Way
- 7211 Bonniemill Ln
- 7401 Loughboro Ln
- 7114 Sterling Grove Dr
- 7430 Foundation Way
- 6819 Ben Franklin Rd
- 7216 Neuman St
- 6847 Creek Crest Way
- 7215 Oriole Ave
- 7093 Spring Garden Dr Unit 202
- 6707 Jerome St
- 7039 Calamo St
- 7035 Calamo St
- 7230 Lackawanna Dr
- 7203 Tanager St
- 7016 Utica St
- 6638 Briarleigh Way
- 6600 Ridgeway Dr
- 6631 Rockleigh Way
- 6612 Birchleigh Way
