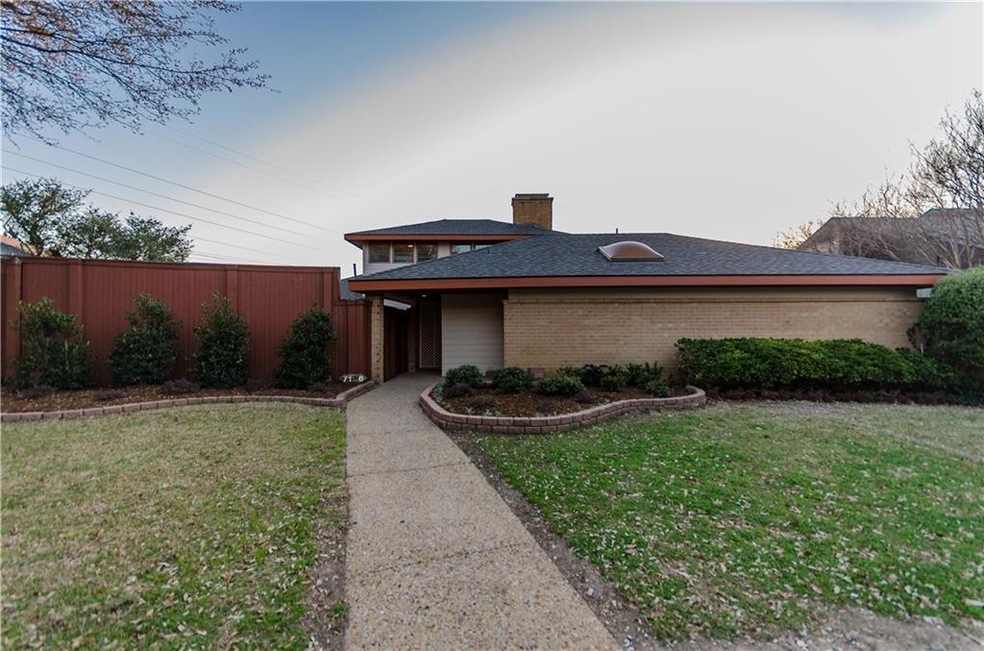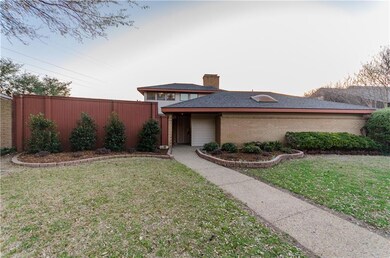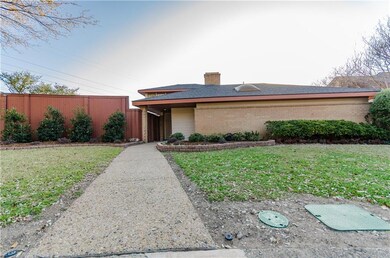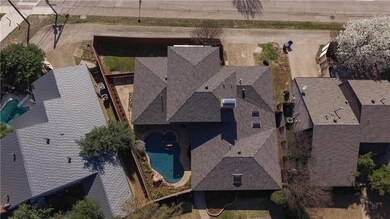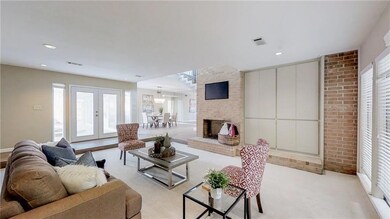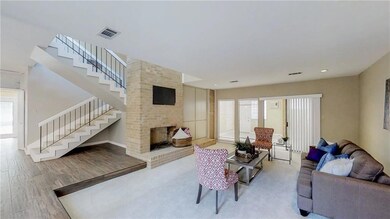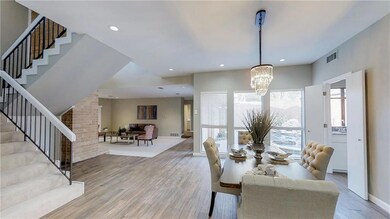
7126 Manor Oaks Dr Dallas, TX 75248
Hillcrest Manor NeighborhoodHighlights
- Pool and Spa
- <<commercialRangeToken>>
- Vaulted Ceiling
- Brentfield Elementary School Rated A
- Built-In Refrigerator
- <<doubleOvenToken>>
About This Home
As of January 2025WOW! BEAUTIFULLY REMODELED 4BR 3.5 BATH HOME IN PRESTON MANOR ESTATES IN RICHARDSON ISD! BEAUTIFUL porcelain tile Enjoy your dream kitchen fit for a cook with commercial grade range, double oven, granite counters, backsplash, under-mount sink and more! SPACIOUS private master suite with dual sinks, custom high end walk-in shower & trayed ceiling. GORGEOUS fireplace in the living area. Two additional living rooms will make for great bonus space. Upstairs bedrooms have a Jack & Jill bathroom. STUNNING pool with attached spa and open patio space for entertaining! Campbell Green Park & the Recreation Center is close by. GREAT LOCATION!!! MUST SEE!!!
Last Agent to Sell the Property
Keller Williams Central License #0587088 Listed on: 03/16/2018

Home Details
Home Type
- Single Family
Est. Annual Taxes
- $11,655
Year Built
- Built in 1978
Lot Details
- 8,233 Sq Ft Lot
- Wood Fence
- Landscaped
- Interior Lot
- Few Trees
Parking
- 2 Car Attached Garage
Home Design
- Slab Foundation
- Composition Roof
- Siding
Interior Spaces
- 3,564 Sq Ft Home
- 2-Story Property
- Vaulted Ceiling
- Wood Burning Fireplace
- Fireplace With Gas Starter
Kitchen
- <<doubleOvenToken>>
- <<commercialRangeToken>>
- Gas Range
- Built-In Refrigerator
- Plumbed For Ice Maker
- Dishwasher
- Disposal
Flooring
- Carpet
- Ceramic Tile
Bedrooms and Bathrooms
- 4 Bedrooms
Home Security
- Home Security System
- Fire and Smoke Detector
Pool
- Pool and Spa
- In Ground Pool
- Gunite Pool
Outdoor Features
- Patio
Schools
- Brentfield Elementary School
- Parkhill Middle School
- Pearce High School
Utilities
- Central Heating and Cooling System
- Heating System Uses Natural Gas
- Individual Gas Meter
- High Speed Internet
- Cable TV Available
Community Details
- Preston Manor Estates Subdivision
Listing and Financial Details
- Legal Lot and Block 40 / K/820
- Assessor Parcel Number 00000821054180000
- $10,589 per year unexempt tax
Ownership History
Purchase Details
Home Financials for this Owner
Home Financials are based on the most recent Mortgage that was taken out on this home.Purchase Details
Purchase Details
Home Financials for this Owner
Home Financials are based on the most recent Mortgage that was taken out on this home.Purchase Details
Purchase Details
Home Financials for this Owner
Home Financials are based on the most recent Mortgage that was taken out on this home.Similar Homes in the area
Home Values in the Area
Average Home Value in this Area
Purchase History
| Date | Type | Sale Price | Title Company |
|---|---|---|---|
| Deed | -- | None Listed On Document | |
| Warranty Deed | -- | None Listed On Document | |
| Vendors Lien | -- | Lawyers Title | |
| Interfamily Deed Transfer | -- | Hftc | |
| Vendors Lien | -- | -- |
Mortgage History
| Date | Status | Loan Amount | Loan Type |
|---|---|---|---|
| Open | $540,000 | New Conventional | |
| Previous Owner | $440,000 | Credit Line Revolving | |
| Previous Owner | $417,000 | New Conventional | |
| Previous Owner | $20,000 | Credit Line Revolving | |
| Previous Owner | $177,100 | Stand Alone Refi Refinance Of Original Loan | |
| Previous Owner | $19,500 | Construction | |
| Previous Owner | $156,000 | No Value Available | |
| Closed | $0 | Assumption | |
| Closed | $19,500 | No Value Available |
Property History
| Date | Event | Price | Change | Sq Ft Price |
|---|---|---|---|---|
| 01/27/2025 01/27/25 | Sold | -- | -- | -- |
| 01/02/2025 01/02/25 | Pending | -- | -- | -- |
| 11/11/2024 11/11/24 | For Sale | $693,000 | 0.0% | $195 / Sq Ft |
| 11/07/2024 11/07/24 | Pending | -- | -- | -- |
| 10/23/2024 10/23/24 | Price Changed | $693,000 | -1.1% | $195 / Sq Ft |
| 09/25/2024 09/25/24 | Price Changed | $701,000 | -1.7% | $197 / Sq Ft |
| 08/20/2024 08/20/24 | For Sale | $713,000 | +45.8% | $200 / Sq Ft |
| 07/20/2018 07/20/18 | Sold | -- | -- | -- |
| 06/09/2018 06/09/18 | Pending | -- | -- | -- |
| 03/16/2018 03/16/18 | For Sale | $489,000 | -- | $137 / Sq Ft |
Tax History Compared to Growth
Tax History
| Year | Tax Paid | Tax Assessment Tax Assessment Total Assessment is a certain percentage of the fair market value that is determined by local assessors to be the total taxable value of land and additions on the property. | Land | Improvement |
|---|---|---|---|---|
| 2024 | $11,655 | $836,750 | $255,000 | $581,750 |
| 2023 | $11,655 | $618,580 | $199,750 | $418,830 |
| 2022 | $16,269 | $618,580 | $199,750 | $418,830 |
| 2021 | $13,431 | $483,000 | $106,250 | $376,750 |
| 2020 | $13,625 | $483,000 | $106,250 | $376,750 |
| 2019 | $14,264 | $483,000 | $106,250 | $376,750 |
| 2018 | $14,938 | $528,360 | $93,500 | $434,860 |
| 2017 | $10,589 | $374,540 | $85,000 | $289,540 |
| 2016 | $9,868 | $349,040 | $72,250 | $276,790 |
| 2015 | $5,768 | $295,770 | $63,750 | $232,020 |
| 2014 | $5,768 | $274,150 | $55,250 | $218,900 |
Agents Affiliated with this Home
-
Anyiesa Johnson
A
Seller's Agent in 2025
Anyiesa Johnson
Anyiesa Johnson
-
Gloria Mays
G
Seller Co-Listing Agent in 2025
Gloria Mays
Gloria Mays
(469) 809-1194
1 in this area
586 Total Sales
-
Eric Bates
E
Buyer's Agent in 2025
Eric Bates
Ultra Real Estate Services
(972) 989-9096
1 in this area
16 Total Sales
-
Donna Leibow
D
Seller's Agent in 2018
Donna Leibow
Keller Williams Central
(972) 897-7638
69 Total Sales
Map
Source: North Texas Real Estate Information Systems (NTREIS)
MLS Number: 13796932
APN: 00000821054180000
- 7127 Crooked Oak Dr
- 7020 Quartermile Ln
- 7204 Canongate Dr
- 7219 Crooked Oak Dr
- 6902 Brentfield Dr
- 7407 Arbor Oaks Dr
- 7103 Blythdale Dr
- 7247 Blythdale Dr
- 7326 Carta Valley Dr
- 6920 Flintcove Dr
- 6910 Flintcove Dr
- 7102 Mckamy Blvd
- 16910 Hunters Point Dr
- 16918 Hunters Point Dr
- 6622 Brentfield Dr
- 7403 Authon Dr
- 15926 Windy Meadow Dr
- 7407 Authon Dr
- 6714 Barkworth Dr
- 7608 Queens Garden Dr
