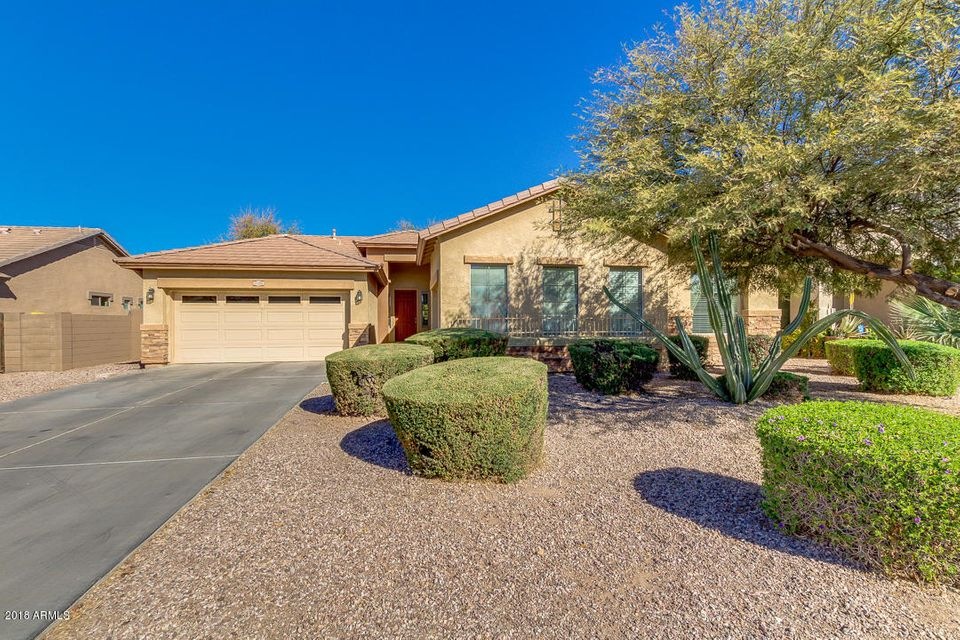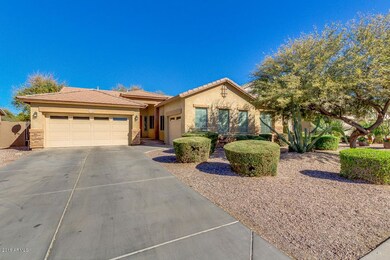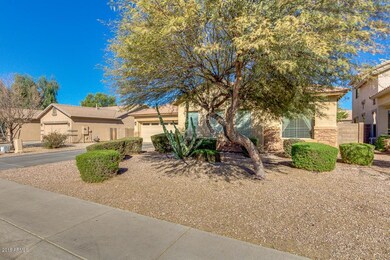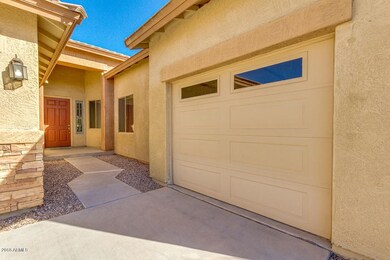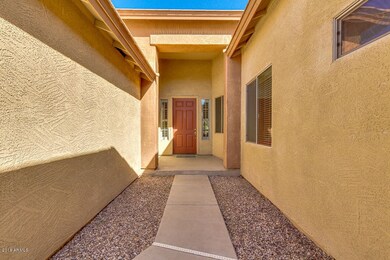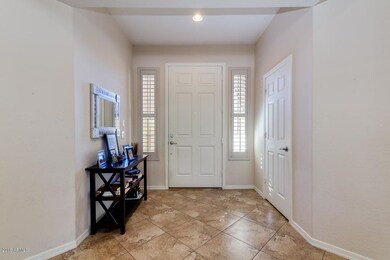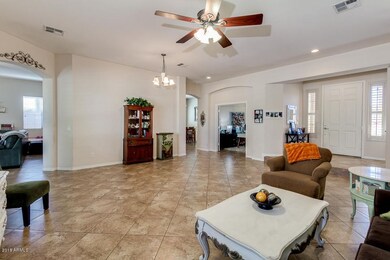
7126 W Ocotillo Rd Glendale, AZ 85303
Highlights
- Santa Fe Architecture
- Covered patio or porch
- Double Pane Windows
- Granite Countertops
- Eat-In Kitchen
- Dual Vanity Sinks in Primary Bathroom
About This Home
As of June 2025Truly gorgeous 4 bed, 2.5 bath property in Glendale is now on the market! This charming home offers gravel landscaping and 3 car garage. The fantastic interior boasts neutral paint, tile flooring, formal living-dining room, plantation shutters in all the right places, and a den perfect for an office. The lovely kitchen is equipped with stainless steel appliances, staggered cabinets with crown molding, granite counters, pantry, and island with breakfast bar. The spacious master suite has private exit, full bath, his & her sinks, soaking tub, step-in shower, and walk-in closet. Enjoy of a relaxing evening in the quite backyard under the covered patio. Don't miss out the opportunity to see what this wonderful house has to offer. Schedule a showing today!
Last Agent to Sell the Property
Armando Santana
Realty ONE Group License #SA665485000 Listed on: 02/10/2018
Last Buyer's Agent
Armando Santana
Realty ONE Group License #SA665485000 Listed on: 02/10/2018
Home Details
Home Type
- Single Family
Est. Annual Taxes
- $2,183
Year Built
- Built in 2005
Lot Details
- 8,540 Sq Ft Lot
- Wrought Iron Fence
- Block Wall Fence
- Sprinklers on Timer
HOA Fees
- $60 Monthly HOA Fees
Parking
- 3 Car Garage
- Garage Door Opener
Home Design
- Santa Fe Architecture
- Wood Frame Construction
- Tile Roof
- Stucco
Interior Spaces
- 2,829 Sq Ft Home
- 1-Story Property
- Ceiling height of 9 feet or more
- Ceiling Fan
- Double Pane Windows
- Solar Screens
- Tile Flooring
Kitchen
- Eat-In Kitchen
- Breakfast Bar
- Built-In Microwave
- Kitchen Island
- Granite Countertops
Bedrooms and Bathrooms
- 4 Bedrooms
- Primary Bathroom is a Full Bathroom
- 2.5 Bathrooms
- Dual Vanity Sinks in Primary Bathroom
- Bathtub With Separate Shower Stall
Schools
- Desert Garden Elementary School
- Challenger Middle School
- Independence High School
Utilities
- Refrigerated Cooling System
- Zoned Heating
- High Speed Internet
- Cable TV Available
Additional Features
- No Interior Steps
- Covered patio or porch
Listing and Financial Details
- Tax Lot 17
- Assessor Parcel Number 144-01-508
Community Details
Overview
- Association fees include ground maintenance
- Ogden & Company, Inc Association, Phone Number (480) 396-4567
- Built by Brown Family Communities
- Morningstar Estates Subdivision
Recreation
- Bike Trail
Ownership History
Purchase Details
Home Financials for this Owner
Home Financials are based on the most recent Mortgage that was taken out on this home.Purchase Details
Home Financials for this Owner
Home Financials are based on the most recent Mortgage that was taken out on this home.Purchase Details
Home Financials for this Owner
Home Financials are based on the most recent Mortgage that was taken out on this home.Purchase Details
Home Financials for this Owner
Home Financials are based on the most recent Mortgage that was taken out on this home.Purchase Details
Purchase Details
Home Financials for this Owner
Home Financials are based on the most recent Mortgage that was taken out on this home.Similar Homes in Glendale, AZ
Home Values in the Area
Average Home Value in this Area
Purchase History
| Date | Type | Sale Price | Title Company |
|---|---|---|---|
| Warranty Deed | $481,500 | Equitable Title | |
| Warranty Deed | $390,000 | Chicago Title | |
| Warranty Deed | $299,300 | Empire West Title Agency Llc | |
| Warranty Deed | $262,500 | Old Republic Title Agency | |
| Trustee Deed | $151,000 | Stewart Ttile & Trust Of Pho | |
| Special Warranty Deed | $404,267 | First American Title Ins Co |
Mortgage History
| Date | Status | Loan Amount | Loan Type |
|---|---|---|---|
| Open | $457,425 | New Conventional | |
| Previous Owner | $4,000,000 | Purchase Money Mortgage | |
| Previous Owner | $299,300 | VA | |
| Previous Owner | $257,191 | FHA | |
| Previous Owner | $257,744 | FHA | |
| Previous Owner | $2,750,000 | Stand Alone Refi Refinance Of Original Loan | |
| Previous Owner | $80,853 | Stand Alone Second | |
| Previous Owner | $323,414 | New Conventional |
Property History
| Date | Event | Price | Change | Sq Ft Price |
|---|---|---|---|---|
| 06/30/2025 06/30/25 | Sold | $481,500 | -3.7% | $170 / Sq Ft |
| 05/30/2025 05/30/25 | Pending | -- | -- | -- |
| 05/22/2025 05/22/25 | Price Changed | $499,900 | -3.8% | $176 / Sq Ft |
| 05/12/2025 05/12/25 | For Sale | $519,900 | 0.0% | $183 / Sq Ft |
| 06/01/2022 06/01/22 | Under Contract | -- | -- | -- |
| 06/01/2022 06/01/22 | For Rent | $3,000 | 0.0% | -- |
| 05/31/2022 05/31/22 | Rented | $3,000 | 0.0% | -- |
| 03/30/2018 03/30/18 | Sold | $299,300 | 0.0% | $106 / Sq Ft |
| 02/21/2018 02/21/18 | Price Changed | $299,300 | +1.5% | $106 / Sq Ft |
| 02/20/2018 02/20/18 | Pending | -- | -- | -- |
| 02/10/2018 02/10/18 | For Sale | $294,900 | +12.3% | $104 / Sq Ft |
| 08/27/2014 08/27/14 | Sold | $262,500 | +1.0% | $93 / Sq Ft |
| 07/27/2014 07/27/14 | Pending | -- | -- | -- |
| 07/25/2014 07/25/14 | For Sale | $260,000 | 0.0% | $92 / Sq Ft |
| 05/24/2013 05/24/13 | Rented | $1,295 | 0.0% | -- |
| 04/30/2013 04/30/13 | Under Contract | -- | -- | -- |
| 04/14/2013 04/14/13 | For Rent | $1,295 | -- | -- |
Tax History Compared to Growth
Tax History
| Year | Tax Paid | Tax Assessment Tax Assessment Total Assessment is a certain percentage of the fair market value that is determined by local assessors to be the total taxable value of land and additions on the property. | Land | Improvement |
|---|---|---|---|---|
| 2025 | $2,724 | $21,090 | -- | -- |
| 2024 | $2,580 | $20,086 | -- | -- |
| 2023 | $2,580 | $36,530 | $7,300 | $29,230 |
| 2022 | $1,974 | $28,420 | $5,680 | $22,740 |
| 2021 | $1,709 | $26,770 | $5,350 | $21,420 |
| 2020 | $1,713 | $25,450 | $5,090 | $20,360 |
| 2019 | $1,679 | $22,810 | $4,560 | $18,250 |
| 2018 | $1,593 | $21,570 | $4,310 | $17,260 |
| 2017 | $2,183 | $19,410 | $3,880 | $15,530 |
| 2016 | $2,073 | $16,910 | $3,380 | $13,530 |
| 2015 | $1,954 | $16,270 | $3,250 | $13,020 |
Agents Affiliated with this Home
-

Seller's Agent in 2025
Natalie Worden
Gentry Real Estate
(480) 593-0224
66 Total Sales
-
L
Buyer's Agent in 2025
L. Jacob
HomeSmart
(623) 845-2598
12 Total Sales
-

Seller's Agent in 2022
David Pickett
E & G Real Estate Services
(602) 505-6619
9 Total Sales
-
A
Seller's Agent in 2018
Armando Santana
Realty ONE Group
-
C
Seller's Agent in 2014
Christopher Aepli
HomeSmart
-
C
Buyer's Agent in 2014
Cenon Artus
Realty One Group
(623) 229-2324
36 Total Sales
Map
Source: Arizona Regional Multiple Listing Service (ARMLS)
MLS Number: 5721870
APN: 144-01-508
- 7151 W Lamar Rd
- 7169 W Lamar Rd
- 7222 W Maryland Ave
- 7241 W Maryland Ave Unit A
- 7253 W Aurelius Ave
- 7414 W Tuckey Ln
- 6989 W Glenn Dr
- 7136 N 73rd Dr
- 7431 W Mclellan Rd
- 58xx N 72nd Ave Unit B
- 7027 W Midway Ave
- 6962 W Glenn Dr
- 7106 N 68th Ave
- 7110 N 68th Ave
- 6319 N 68th Dr
- 7599 W Krall St
- 7028 W Keim Dr
- 7258 W State Ave
- 7274 W State Ave
- 7022 N 76th Dr
