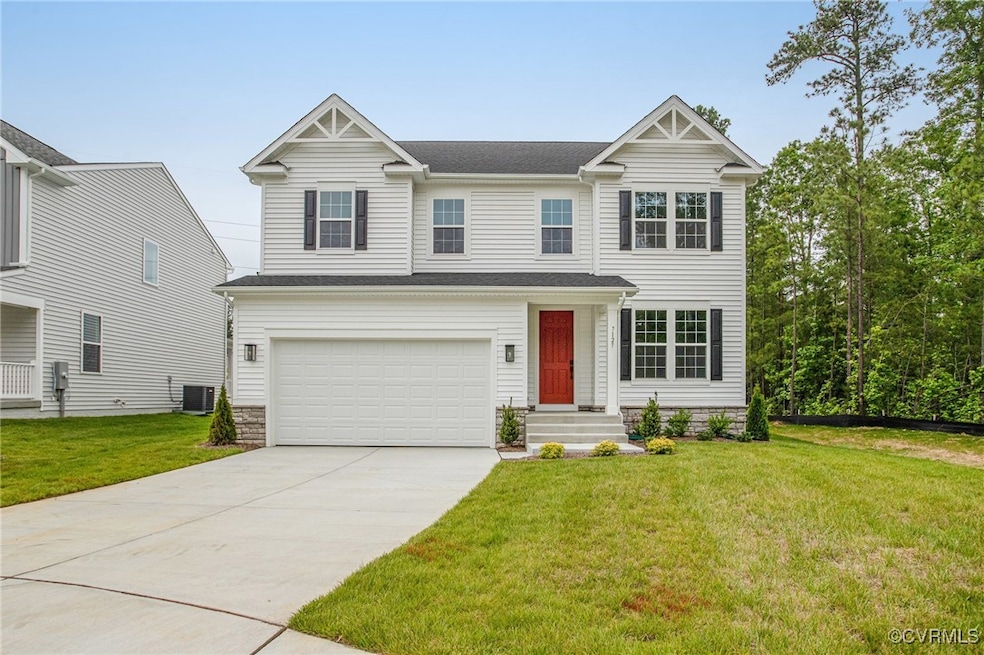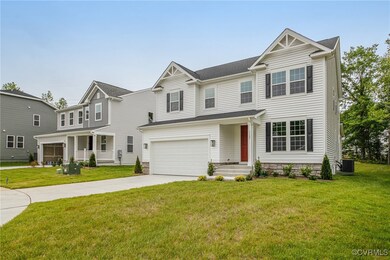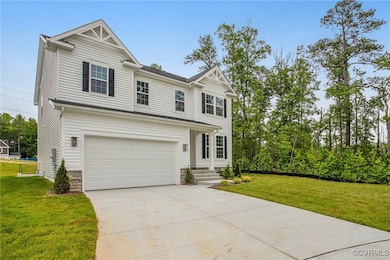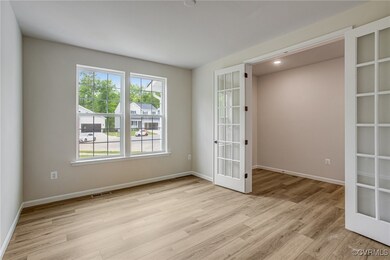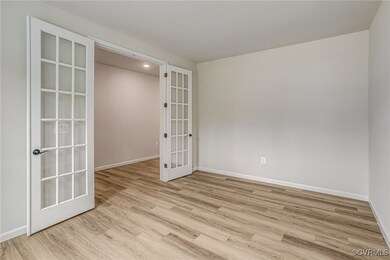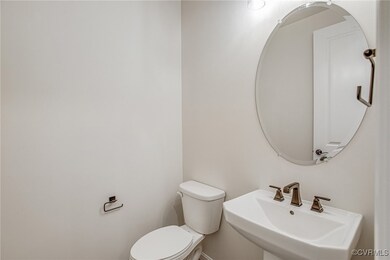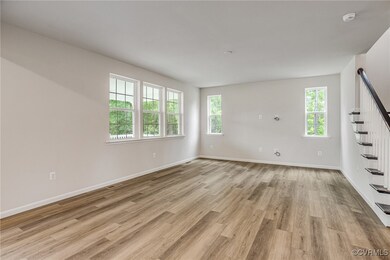
7127 Braxton Ct Ruther Glen, VA 22546
Estimated payment $4,186/month
Highlights
- Golf Course Community
- Outdoor Pool
- High Ceiling
- New Construction
- Loft
- Granite Countertops
About This Home
BEAUTIFUL INSIDE! FINISHED BASEMENT! Welcome to this 3700+ sqft, 4 bed, 3.5 bath ‘Hemingway’ home tucked away on a quiet cul-de-sac lot. This open floorplan boasts a gourmet kitchen with SS appliances quartz counters and a signature curved island, a lovely sunroom and spacious family room. From the sunroom, enjoy entertaining or relaxing on your 21’ x 12’ covered composite deck! Main level also includes a powder room and sophisticated study with French Doors. All bedrooms, including the primary suite, are located on the second floor. Primary bath features a double vanity, WIC, private water closet, glass shower and an oversized corner tub. An enormous loft, hall full bath and conveniently located laundry room complete the upstairs. The basement showcases 9’ ceilings, an expansive finished rec-room with recessed lighting, full bath and pre-plumbed for a wet bar. This basement also has an unfinished bedroom and an unfinished additional media room/storage area. Other must-see features include 9’ ceilings on main level, oak stairs, LVP and tile flooring, stylish matte black finishes, 8’ custom interior doors, pantry with wooden shelves and much more. Come see this one today!
Listing Agent
ICON Realty Group Brokerage Phone: (804) 775-2000 License #0225240418 Listed on: 07/12/2025

Open House Schedule
-
Saturday, July 19, 202512:00 to 4:00 pm7/19/2025 12:00:00 PM +00:007/19/2025 4:00:00 PM +00:00Please stop by model home at: 7274 Founders Hill Avenue Ruther Glen, VA 22546, prior to viewing home.Add to Calendar
-
Sunday, July 20, 202512:00 to 4:00 pm7/20/2025 12:00:00 PM +00:007/20/2025 4:00:00 PM +00:00Please stop by model home at: 7274 Founders Hill Avenue Ruther Glen, VA 22546, prior to viewing home.Add to Calendar
Home Details
Home Type
- Single Family
Year Built
- Built in 2025 | New Construction
Lot Details
- 6,970 Sq Ft Lot
- Cul-De-Sac
- Level Lot
HOA Fees
- $67 Monthly HOA Fees
Parking
- 2 Car Direct Access Garage
- Driveway
Home Design
- Frame Construction
- Shingle Roof
- Vinyl Siding
Interior Spaces
- 3,712 Sq Ft Home
- 3-Story Property
- High Ceiling
- French Doors
- Sliding Doors
- Loft
- Partially Finished Basement
- Basement Fills Entire Space Under The House
- Attic Fan
- Dryer Hookup
Kitchen
- Breakfast Area or Nook
- Eat-In Kitchen
- Built-In Oven
- Electric Cooktop
- Stove
- Microwave
- Dishwasher
- Kitchen Island
- Granite Countertops
- Disposal
Flooring
- Partially Carpeted
- Laminate
- Ceramic Tile
Bedrooms and Bathrooms
- 4 Bedrooms
- En-Suite Primary Bedroom
- Walk-In Closet
- Bathroom Rough-In
- Double Vanity
Outdoor Features
- Outdoor Pool
- Rear Porch
- Stoop
Schools
- Lewis & Clark Elementary School
- Caroline Middle School
- Caroline High School
Utilities
- Central Air
- Heating Available
- Vented Exhaust Fan
- Water Heater
Listing and Financial Details
- Tax Lot 520
- Assessor Parcel Number 52G1-10-520
Community Details
Overview
- Pendleton Subdivision
Amenities
- Common Area
Recreation
- Golf Course Community
- Sport Court
- Community Playground
- Community Pool
- Trails
Map
Home Values in the Area
Average Home Value in this Area
Property History
| Date | Event | Price | Change | Sq Ft Price |
|---|---|---|---|---|
| 07/11/2025 07/11/25 | Price Changed | $629,999 | -1.6% | $196 / Sq Ft |
| 06/20/2025 06/20/25 | Price Changed | $639,999 | -1.5% | $199 / Sq Ft |
| 06/05/2025 06/05/25 | Price Changed | $649,999 | -4.8% | $202 / Sq Ft |
| 04/25/2025 04/25/25 | Price Changed | $682,896 | -1.0% | $212 / Sq Ft |
| 04/18/2025 04/18/25 | For Sale | $689,896 | -- | $214 / Sq Ft |
Similar Homes in Ruther Glen, VA
Source: Central Virginia Regional MLS
MLS Number: 2519620
- 7231 Statesman Blvd
- 6620 Sterling Way
- 578 Welsh Dr
- 7227 Senate Way
- 9 Betsy Ross Cove
- 7155 Gatewood Rd
- 74 Albertson Ct
- 6709 Marye Rd
- 7411 Marye Rd
- 10291 Paige Rd Unit 2
- 39 Waucoma Trail
- 18056 Jackson Dr
- 8101 Flippo Dr
- 15352 Binns Rd
- 4316 Massaponax Church Rd
- 4411 Wexham Ct
- 12029 Sycamore Shoals Dr
- 8807 Dundee Dr
- 8712 Oldham Rd
- 6310 Crittenden Ln
