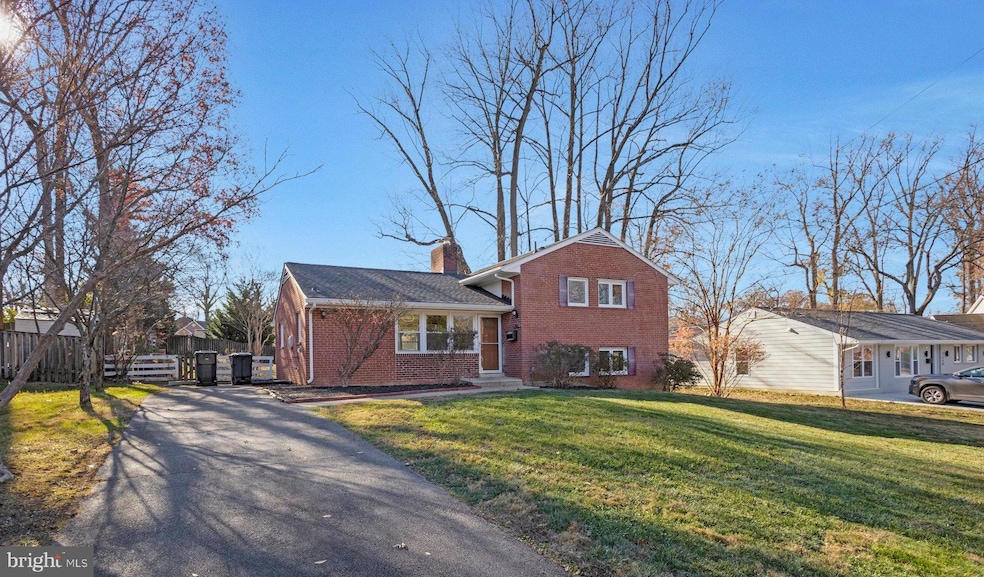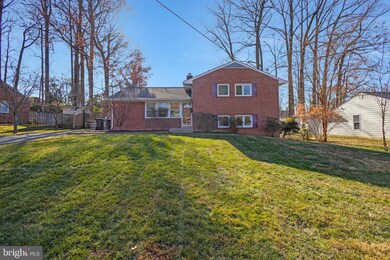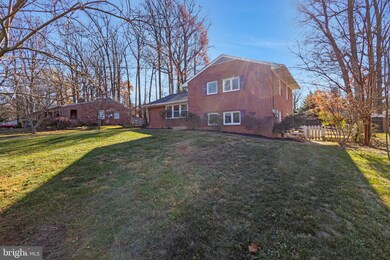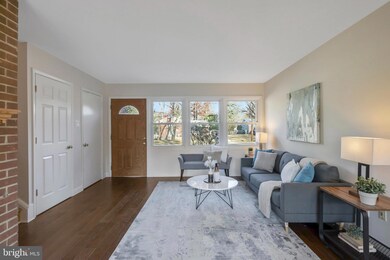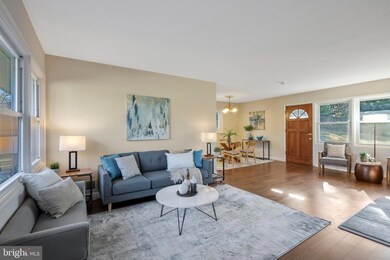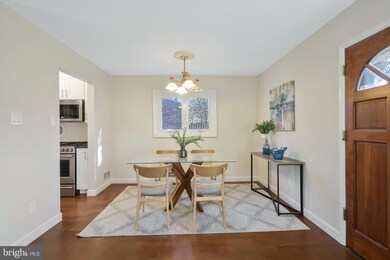
7127 Catlett St Springfield, VA 22151
Highlights
- Recreation Room
- Attic
- Upgraded Countertops
- Wood Flooring
- No HOA
- Formal Dining Room
About This Home
As of May 2025This lovely, fully renovated home in North Springfield is yours to make your own! The warm, neutral paint colors and the natural beauty of the hardwood floors throughout the house welcome you as soon as you enter. The living room is ready for some cozy evenings at home, curled up by the wood-burning fireplace with a good book. The separate dining area next to the living room is perfect for entertaining friends and family. It leads into the gleaming kitchen which features quartz countertops, stainless appliances, bright white cabinetry, and gas cooking. The 3 bedrooms, each with cozy hardwood flooring, and the shared, modern hall bathroom with its gorgeously tiled shower and floors are located upstairs. The lower level includes an inviting recreation room, perfect for movie or game nights at home. This floor also houses the laundry room, storage, and a second full bathroom for convenience.
Replacement windows, the breaker box, the roof, kitchen, and the top level bathroom are just a few of the numerous upgrades that have already been completed for you. This fabulous home is located in a great area that offers convenient access to Washington DC and main commuter routes. Welcome Home!
Home Details
Home Type
- Single Family
Est. Annual Taxes
- $6,622
Year Built
- Built in 1958
Lot Details
- 0.26 Acre Lot
- Property is in excellent condition
- Property is zoned 130
Parking
- Driveway
Home Design
- Brick Exterior Construction
Interior Spaces
- Property has 3 Levels
- Fireplace With Glass Doors
- Fireplace Mantel
- Brick Fireplace
- Living Room
- Formal Dining Room
- Recreation Room
- Storage Room
- Wood Flooring
- Attic
Kitchen
- Galley Kitchen
- Gas Oven or Range
- Built-In Microwave
- Ice Maker
- Dishwasher
- Stainless Steel Appliances
- Upgraded Countertops
- Disposal
Bedrooms and Bathrooms
- 3 Bedrooms
- En-Suite Primary Bedroom
- Bathtub with Shower
Laundry
- Laundry on lower level
- Front Loading Dryer
- Front Loading Washer
Finished Basement
- Walk-Out Basement
- Interior Basement Entry
Outdoor Features
- Patio
Schools
- North Springfield Elementary School
- Holmes Middle School
- Annandale High School
Utilities
- Forced Air Heating and Cooling System
- Natural Gas Water Heater
Community Details
- No Home Owners Association
- North Springfield Subdivision
Listing and Financial Details
- Tax Lot 15
- Assessor Parcel Number 0801 02050015
Ownership History
Purchase Details
Home Financials for this Owner
Home Financials are based on the most recent Mortgage that was taken out on this home.Purchase Details
Home Financials for this Owner
Home Financials are based on the most recent Mortgage that was taken out on this home.Purchase Details
Home Financials for this Owner
Home Financials are based on the most recent Mortgage that was taken out on this home.Purchase Details
Home Financials for this Owner
Home Financials are based on the most recent Mortgage that was taken out on this home.Purchase Details
Home Financials for this Owner
Home Financials are based on the most recent Mortgage that was taken out on this home.Similar Homes in Springfield, VA
Home Values in the Area
Average Home Value in this Area
Purchase History
| Date | Type | Sale Price | Title Company |
|---|---|---|---|
| Deed | $690,000 | First American Title | |
| Warranty Deed | $655,000 | First American Title | |
| Warranty Deed | $320,000 | -- | |
| Deed | $325,000 | -- | |
| Deed | $245,000 | -- |
Mortgage History
| Date | Status | Loan Amount | Loan Type |
|---|---|---|---|
| Open | $690,000 | VA | |
| Previous Owner | $622,250 | New Conventional | |
| Previous Owner | $50,000 | Unknown | |
| Previous Owner | $288,000 | New Conventional | |
| Previous Owner | $408,000 | Unknown | |
| Previous Owner | $102,000 | Credit Line Revolving | |
| Previous Owner | $325,000 | New Conventional | |
| Previous Owner | $196,000 | No Value Available |
Property History
| Date | Event | Price | Change | Sq Ft Price |
|---|---|---|---|---|
| 05/20/2025 05/20/25 | Sold | $690,000 | +2.2% | $502 / Sq Ft |
| 04/25/2025 04/25/25 | For Sale | $675,000 | +3.1% | $491 / Sq Ft |
| 12/31/2024 12/31/24 | Sold | $655,000 | +4.0% | $477 / Sq Ft |
| 12/09/2024 12/09/24 | Pending | -- | -- | -- |
| 12/05/2024 12/05/24 | For Sale | $630,000 | -- | $459 / Sq Ft |
Tax History Compared to Growth
Tax History
| Year | Tax Paid | Tax Assessment Tax Assessment Total Assessment is a certain percentage of the fair market value that is determined by local assessors to be the total taxable value of land and additions on the property. | Land | Improvement |
|---|---|---|---|---|
| 2024 | $6,623 | $571,680 | $266,000 | $305,680 |
| 2023 | $6,275 | $556,080 | $256,000 | $300,080 |
| 2022 | $5,996 | $524,370 | $226,000 | $298,370 |
| 2021 | $5,670 | $483,200 | $208,000 | $275,200 |
| 2020 | $5,319 | $449,400 | $208,000 | $241,400 |
| 2019 | $5,319 | $449,400 | $208,000 | $241,400 |
| 2018 | $4,916 | $427,450 | $208,000 | $219,450 |
| 2017 | $4,749 | $409,060 | $196,000 | $213,060 |
| 2016 | $4,623 | $399,060 | $186,000 | $213,060 |
| 2015 | $4,328 | $387,850 | $181,000 | $206,850 |
| 2014 | $4,229 | $379,790 | $177,000 | $202,790 |
Agents Affiliated with this Home
-
H
Seller's Agent in 2025
Hannah Wolf
McEnearney Associates
-
M
Buyer's Agent in 2025
Melanie Hogg
Century 21 New Millennium
-
G
Seller's Agent in 2024
Gary FitzGibbon
RE/MAX Gateway, LLC
Map
Source: Bright MLS
MLS Number: VAFX2213278
APN: 0801-02050015
- 5426 Camrose Place
- 5403 Atlee Place
- 7005 Catlett St
- 7003 Catlett St
- 7053 Leewood Forest Dr
- 7029 Leewood Forest Dr
- 5519 Hinton St
- 7247 Reservoir Rd
- 5222 Ferndale St
- 7212 Highland St
- 7209 Halifax Place
- 5518 Kathleen Place
- 5206 Ferndale St
- 7314 Inzer St
- 7020 Bradwood Ct
- 5909 Frederick St
- 5413 Ives Place
- 7425 Flora St
- 5408 Danville St
- 7435 Bath St
