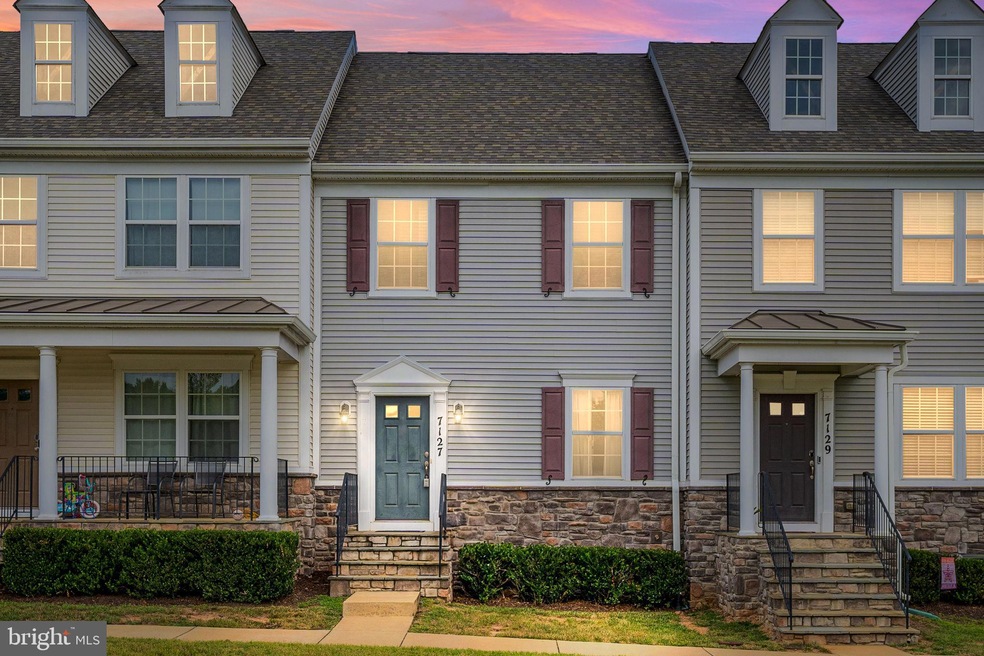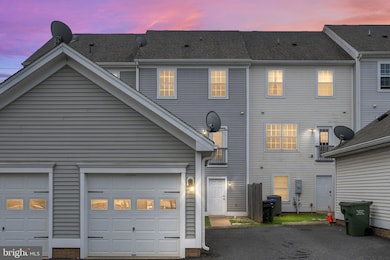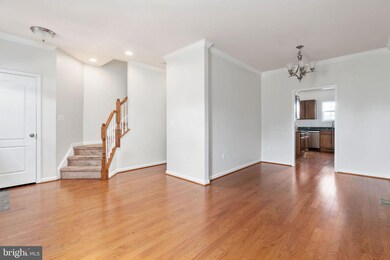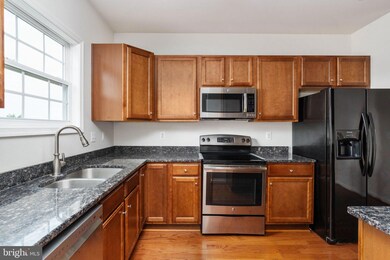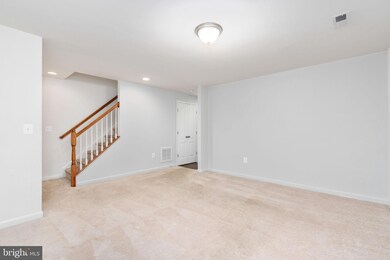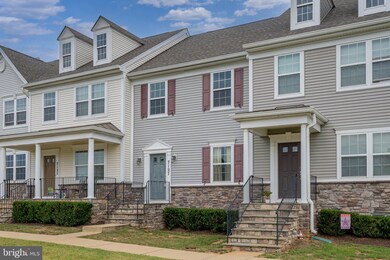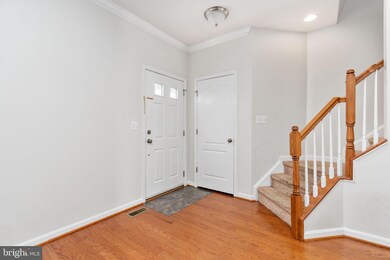
7127 Durrette Rd Ruther Glen, VA 22546
Estimated Value: $314,801 - $382,000
Highlights
- Fitness Center
- Traditional Floor Plan
- Wood Flooring
- Clubhouse
- Traditional Architecture
- Community Pool
About This Home
As of September 2023THREE LEVELS FINISHED OF LIVING SPACE AND A ONE CAR DETACHED GARAGE!!
THIS HOME IS LOCATED IN A COMMUNITY FILLED WITH PLENTY TO DO...EASY WALK TO THE YMCA. COMMUNITY POOL, LIBRARY, TOT LOT AND PAVILLION. THE MAIN LEVEL WITH A KITCHEN OFFERING GRANITE COUNTERTOPS AND PLENTY OF CABINETS SPACE ALONG WITH A BREAKFAST AREA, 1/2 BATH ON THE MAIN LEVEL, LIVING ROOM, AND DINING AREA . ON THE UPPER LEVEL YOU WILL SEE A PRIMARY BEDROOM WITH PRIVATE BATH LARGE CLOSETS AND VAULTED CEILINGS, IN ADDITION THERE ARE TWO BEDROOMS AND A FULL BATH OFF THE HALLWAY, WASHER AND DRYER ARE ON THE BEDROOM LEVEL, THE BASEMENT LEVEL,WITH ACCESS TO THE REAR YARD, OFFERS A 4TH BEDROOM WITH FULL BATH AND FAMILY ROOM. THIS IS PERFECT FOR BOTH NORTH AND SOUTH BOUND COMMUTERS, AND 15 MINUTES FROM THE SPOTSYLVANIA COMMUTER RAIL......CLOSE TO SHOPPING!
Last Agent to Sell the Property
Berkshire Hathaway HomeServices PenFed Realty License #0225155576 Listed on: 08/12/2023

Townhouse Details
Home Type
- Townhome
Est. Annual Taxes
- $1,786
Year Built
- Built in 2014
Lot Details
- 2,000 Sq Ft Lot
HOA Fees
- $137 Monthly HOA Fees
Parking
- 1 Car Detached Garage
- Rear-Facing Garage
- 2 Assigned Parking Spaces
Home Design
- Traditional Architecture
- Shingle Roof
- Stone Siding
- Vinyl Siding
- Concrete Perimeter Foundation
Interior Spaces
- Property has 3 Levels
- Traditional Floor Plan
- Crown Molding
- Ceiling Fan
- Double Pane Windows
- Sliding Doors
- Six Panel Doors
- Family Room Off Kitchen
- Basement Fills Entire Space Under The House
Kitchen
- Electric Oven or Range
- Self-Cleaning Oven
- Ice Maker
- Dishwasher
Flooring
- Wood
- Carpet
- Vinyl
Bedrooms and Bathrooms
- En-Suite Bathroom
Laundry
- Laundry on upper level
- Washer and Dryer Hookup
Utilities
- Central Air
- Heat Pump System
- Vented Exhaust Fan
- Electric Water Heater
Listing and Financial Details
- Tax Lot 420
- Assessor Parcel Number 52E1-7-420
Community Details
Overview
- Association fees include management, pool(s), road maintenance, trash
- Built by ATLANTIC BUILDERS
- Ladysmith Village Subdivision
Amenities
- Picnic Area
- Clubhouse
- Meeting Room
- Community Dining Room
- Community Library
Recreation
- Community Playground
- Fitness Center
- Community Pool
- Jogging Path
Ownership History
Purchase Details
Home Financials for this Owner
Home Financials are based on the most recent Mortgage that was taken out on this home.Purchase Details
Home Financials for this Owner
Home Financials are based on the most recent Mortgage that was taken out on this home.Purchase Details
Home Financials for this Owner
Home Financials are based on the most recent Mortgage that was taken out on this home.Purchase Details
Similar Homes in Ruther Glen, VA
Home Values in the Area
Average Home Value in this Area
Purchase History
| Date | Buyer | Sale Price | Title Company |
|---|---|---|---|
| Dianda Micah | $295,900 | None Listed On Document | |
| Gough Gary R | $216,800 | Ekko Title | |
| Zirkle Stephen D | $200,500 | -- | |
| Atlantic Builders Ltd | $78,000 | Homebuyers Title |
Mortgage History
| Date | Status | Borrower | Loan Amount |
|---|---|---|---|
| Open | Dianda Micah | $221,925 | |
| Previous Owner | Gough Gary R | $218,989 | |
| Previous Owner | Zirkle Stephen D | $192,581 | |
| Previous Owner | Zirkle Stephen D | $198,654 | |
| Previous Owner | Zirkle Stephen D | $200,500 |
Property History
| Date | Event | Price | Change | Sq Ft Price |
|---|---|---|---|---|
| 09/27/2023 09/27/23 | Sold | $295,900 | 0.0% | $205 / Sq Ft |
| 08/12/2023 08/12/23 | Pending | -- | -- | -- |
| 08/12/2023 08/12/23 | For Sale | $295,900 | +36.5% | $205 / Sq Ft |
| 08/13/2018 08/13/18 | Sold | $216,800 | 0.0% | $100 / Sq Ft |
| 06/27/2018 06/27/18 | Pending | -- | -- | -- |
| 05/25/2018 05/25/18 | Price Changed | $216,800 | -0.6% | $100 / Sq Ft |
| 05/03/2018 05/03/18 | Price Changed | $218,000 | -1.6% | $101 / Sq Ft |
| 04/15/2018 04/15/18 | Price Changed | $221,500 | -0.2% | $103 / Sq Ft |
| 03/09/2018 03/09/18 | For Sale | $222,000 | +10.7% | $103 / Sq Ft |
| 03/20/2014 03/20/14 | Sold | $200,500 | -1.3% | $93 / Sq Ft |
| 01/15/2014 01/15/14 | Pending | -- | -- | -- |
| 01/08/2014 01/08/14 | For Sale | $203,050 | -- | $94 / Sq Ft |
Tax History Compared to Growth
Tax History
| Year | Tax Paid | Tax Assessment Tax Assessment Total Assessment is a certain percentage of the fair market value that is determined by local assessors to be the total taxable value of land and additions on the property. | Land | Improvement |
|---|---|---|---|---|
| 2024 | $1,786 | $231,900 | $62,000 | $169,900 |
| 2023 | $1,786 | $231,900 | $62,000 | $169,900 |
| 2022 | $1,786 | $231,900 | $62,000 | $169,900 |
| 2021 | $1,786 | $231,900 | $62,000 | $169,900 |
| 2020 | $1,614 | $194,400 | $46,000 | $148,400 |
| 2019 | $1,614 | $194,400 | $46,000 | $148,400 |
| 2018 | $1,614 | $194,400 | $46,000 | $148,400 |
| 2017 | $1,614 | $194,400 | $46,000 | $148,400 |
| 2016 | $1,594 | $194,400 | $46,000 | $148,400 |
| 2015 | -- | $178,500 | $46,000 | $132,500 |
| 2014 | -- | $40,000 | $40,000 | $0 |
Agents Affiliated with this Home
-
Victoria Clark-Jennings

Seller's Agent in 2023
Victoria Clark-Jennings
BHHS PenFed (actual)
(540) 207-0886
373 Total Sales
-
Micah Dianda

Buyer's Agent in 2023
Micah Dianda
Samson Properties
(540) 653-0102
428 Total Sales
-
Stephanie Hiner

Seller's Agent in 2018
Stephanie Hiner
BHHS PenFed (actual)
(540) 621-9355
264 Total Sales
-
Dawn V. Curry

Buyer's Agent in 2018
Dawn V. Curry
Real Broker, LLC
(571) 436-8321
67 Total Sales
-
Chris Burns

Seller's Agent in 2014
Chris Burns
Coldwell Banker Elite
(804) 640-9726
184 Total Sales
-

Buyer's Agent in 2014
Linda Medley
Coldwell Banker Elite
(540) 548-2220
Map
Source: Bright MLS
MLS Number: VACV2004544
APN: 52E1-7-420
- 17318 Library Blvd
- 17272 Easter Lily Mews
- 17306 Camellia Dr
- 7222 Conway Place
- 0 Commerce Way Unit VACV2003606
- 2502 Edgewood Dr
- 7115 Resolution Way
- 17826 Meriwether Lewis St
- 17912 Meriwether Lewis St
- 17916 Meriwether Lewis St
- 18220 Capital Ct
- 7227 Potomac Terrace
- 7128 Iron Gall Ln
- 2601 Deerfield Rd
- 18213 Us Route 1
- 18344 Democracy Ave
- 7127 Resolution
- 18467 Governor Dr
- 18456 Governor Dr
- TBD Ladysmith Rd
- 7127 Durrette Rd
- 7125 Durrette Rd
- 7129 Durrette Rd
- 7123 Durrette Rd
- 7121 Durrette Rd
- 7119 Durrette Rd
- 7115 Durrette Rd
- 17290 Day Lily Dr
- 7141 Durrette Rd
- 7113 Durrette Rd
- 17286 Day Lily Dr
- 7143 Durrette Rd
- 7143 Durrette Rd Unit 7143
- 7111 Durrette Rd
- 7145 Durrette Rd
- 7109 Durrette Rd
- 17282 Day Lily Dr
- 7107 Durrette Rd
- 7147 Durrette Rd
- 7105 Durrette Rd
