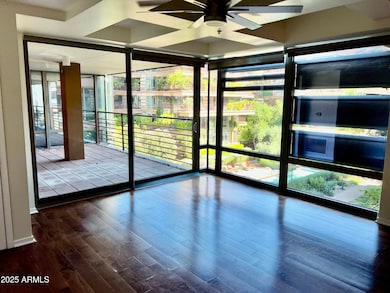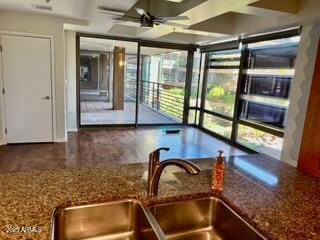Camelview Village 7127 E Rancho Vista Dr Unit 4011 Scottsdale, AZ 85251
Indian Bend NeighborhoodHighlights
- Concierge
- Fitness Center
- Gated Parking
- Kiva Elementary School Rated A
- Unit is on the top floor
- Clubhouse
About This Home
Experience urban sophistication and resort-style living in this beautifully appointed 1BR/Den, 1.5-bath condo located in one of downtown Scottsdale's most sought-after communities. Perfectly situated just steps from world-class dining, upscale shopping, vibrant nightlife, and renowned art galleries, this residence offers the ultimate in convenience and style. Inside, you'll find an open-concept layout with high ceilings, modern finishes, and floor-to-ceiling windows that fill the space with natural light. The gourmet kitchen features stainless steel appliances, granite countertops, and a breakfast bar.. The spacious bedroom includes a walk-in closet and ensuite bath .
Flex space for office/guest bedroom.
Private parking space and storage locker included.
Listing Agent
Russ Lyon Sotheby's International Realty License #SA528847000 Listed on: 10/22/2025

Condo Details
Home Type
- Condominium
Est. Annual Taxes
- $2,447
Year Built
- Built in 2009
Parking
- 1 Car Garage
- Electric Vehicle Home Charger
- Gated Parking
- Assigned Parking
Home Design
- Contemporary Architecture
- Steel Frame
- Steel Siding
Interior Spaces
- 963 Sq Ft Home
- Ceiling Fan
- Stacked Washer and Dryer
Kitchen
- Breakfast Bar
- Gas Cooktop
- Built-In Microwave
- Granite Countertops
Flooring
- Wood
- Carpet
- Tile
Bedrooms and Bathrooms
- 1 Bedroom
- 1.5 Bathrooms
- Double Vanity
Outdoor Features
- Covered Patio or Porch
- Outdoor Storage
Location
- Unit is on the top floor
- Property is near a bus stop
Schools
- Kiva Elementary School
- Mohave Middle School
- Saguaro High School
Utilities
- Central Air
- Heating Available
- High Speed Internet
- Cable TV Available
Listing and Financial Details
- Property Available on 11/1/25
- 12-Month Minimum Lease Term
- Tax Lot 4011
- Assessor Parcel Number 173-36-262
Community Details
Overview
- Property has a Home Owners Association
- Optima Camelback Association, Phone Number (480) 245-7560
- Built by Optima
- Optima Camelview Village Condominium 2Nd Amd Subdivision
- 7-Story Property
Amenities
- Concierge
- Recreation Room
Recreation
- Racquetball
- Community Spa
Map
About Camelview Village
Source: Arizona Regional Multiple Listing Service (ARMLS)
MLS Number: 6937292
APN: 173-36-262
- 7127 E Rancho Vista Dr Unit 2003
- 7167 E Rancho Vista Dr Unit 4007
- 7167 E Rancho Vista Dr Unit 5004
- 7167 E Rancho Vista Dr Unit 4010
- 7121 E Rancho Vista Dr Unit 3001
- 7121 E Rancho Vista Dr Unit 6001
- 7121 E Rancho Vista Dr Unit 1008
- 7121 E Rancho Vista Dr Unit 5011
- 7121 E Rancho Vista Dr Unit 2002
- 7131 E Rancho Vista Dr Unit 7011
- 7131 E Rancho Vista Dr Unit 2011
- 7131 E Rancho Vista Dr Unit 1008
- 7131 E Rancho Vista Dr Unit 4007
- 7137 E Rancho Vista Dr Unit 6011
- 7137 E Rancho Vista Dr Unit 1008
- 7137 E Rancho Vista Dr Unit 4005
- 7137 E Rancho Vista Dr Unit 5001
- 7137 E Rancho Vista Dr Unit 7006
- 7137 E Rancho Vista Dr Unit 6009
- 7137 E Rancho Vista Dr Unit 2007
- 7127 E Rancho Vista Dr Unit 2001
- 7167 E Rancho Vista Dr Unit 6004
- 7167 E Rancho Vista Dr Unit 4007
- 7121 E Rancho Vista Dr Unit 3001
- 7121 E Rancho Vista Dr Unit 2006
- 7131 E Rancho Vista Dr Unit 5002
- 7131 E Rancho Vista Dr Unit 5001
- 7137 E Rancho Vista Dr Unit 6011
- 7137 E Rancho Vista Dr Unit 4003
- 7137 E Rancho Vista Dr Unit 4002
- 7117 E Rancho Vista Dr Unit 3009
- 7117 E Rancho Vista Dr Unit 2007
- 7117 E Rancho Vista Dr Unit 2004
- 7147 E Rancho Vista Dr Unit 4007
- 7147 E Rancho Vista Dr Unit 5003
- 7147 E Rancho Vista Dr Unit 6011
- 7147 E Rancho Vista Dr Unit 3010
- 7141 E Rancho Vista Dr Unit 3011
- 7141 E Rancho Vista Dr Unit 5007
- 7141 E Rancho Vista Dr Unit 4005






