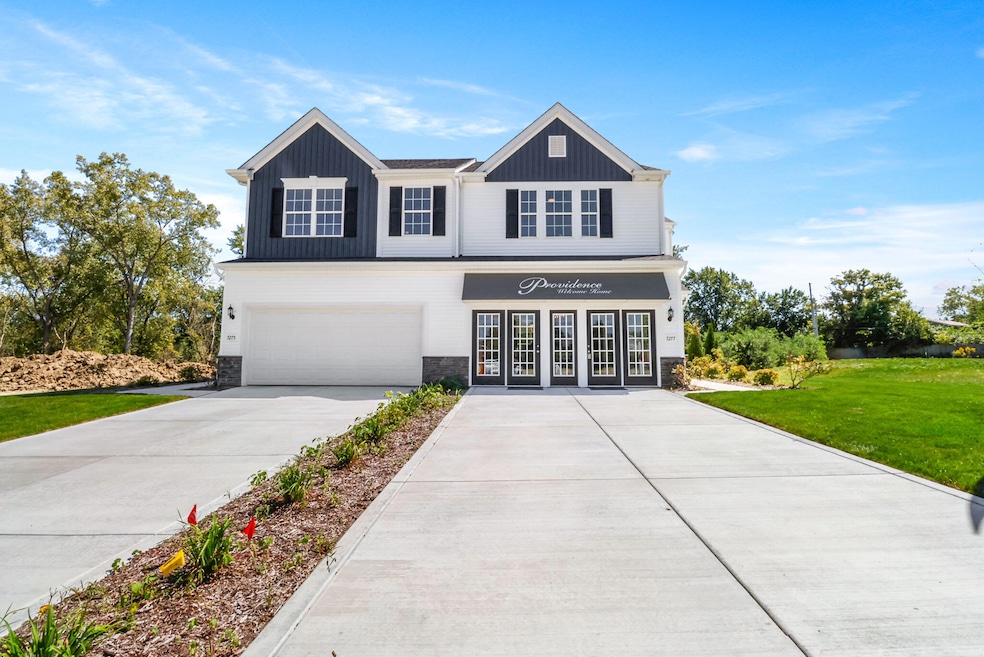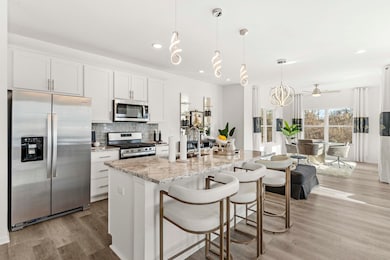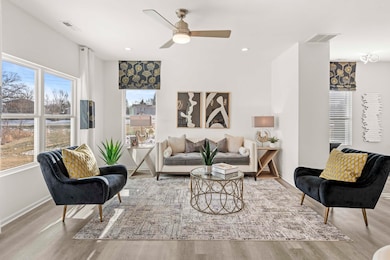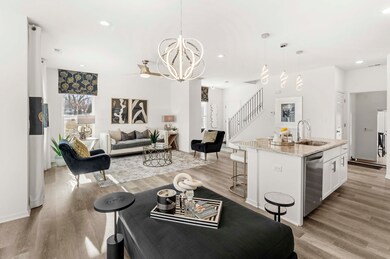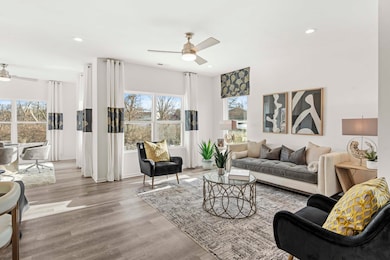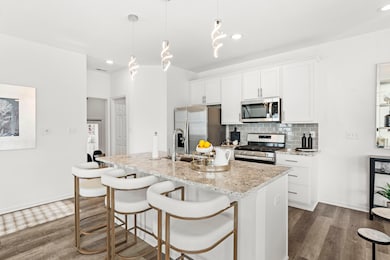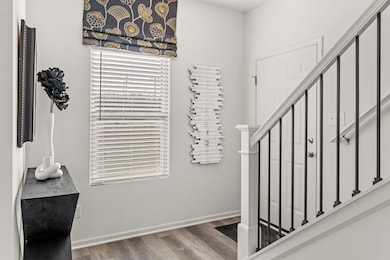7127 Grant St Merrillville, IN 46410
Turkey Creek NeighborhoodEstimated payment $1,908/month
Highlights
- Under Construction
- Neighborhood Views
- 2 Car Attached Garage
- Corner Lot
- Front Porch
- Patio
About This Home
***Under Construction*** The Grayson, a 2 bedroom, 2.5 bath paired villa in the desirable Savannah Cove Community of Merrillville is under construction with a scheduled completion date in December of 2025, allow for closing just in time for the holidays. Thoughtfully designed with quality craftsmanship, timeless finishes, and low maintenance living in one of Northwest Indiana's most sought-after new home neighborhoods you're sure to love. This spacious paired villa features an open-concept floor plan with a welcoming great room, a bright dining area, and a well-appointed kitchen that's perfect for both entertaining and everyday living. The Grayson model is known for its efficient design, offering comfortable flow and functionality while maintaining a moder, elegant look throughout. The Primary Suite provides a personal retreat complete with a walk-in closet and an ensuite bath with great finishes. Additional highlights include a second bedroom, full bath, a laundry room on the upper level and pantry and a two-car attached garage. The HOA handles the mowing of grass and removal of snow after two inches, allowing you time to enjoy low exterior maintenance living so you can focus on what matters most. Residents here enjoy the convenient access to local shopping, dining, parks and commuter routes. Whether you are downsizing, investing or purchasing your first home, this paired villa offers unbeatable value and comfort. Don't miss your chance to own a brand-new home built by a trusted local builder. Call to schedule your tour today and ask about special builder financing and limited-time promotions! Photos may reflect model home finishes.
Listing Agent
Better Homes and Gardens Real License #RB20000411 Listed on: 10/31/2025

Townhouse Details
Home Type
- Townhome
Year Built
- Built in 2025 | Under Construction
Lot Details
- 7,492 Sq Ft Lot
- Landscaped
HOA Fees
- $125 Monthly HOA Fees
Parking
- 2 Car Attached Garage
- Garage Door Opener
- Off-Street Parking
Home Design
- Brick Foundation
Interior Spaces
- 1,616 Sq Ft Home
- 2-Story Property
- Neighborhood Views
Kitchen
- Gas Range
- Microwave
- Dishwasher
Flooring
- Carpet
- Vinyl
Bedrooms and Bathrooms
- 2 Bedrooms
Laundry
- Laundry Room
- Laundry on upper level
- Washer and Gas Dryer Hookup
Home Security
Outdoor Features
- Patio
- Front Porch
Schools
- Pierce Middle School
- Merrillville High School
Utilities
- Forced Air Heating and Cooling System
Listing and Financial Details
- Assessor Parcel Number 451216156010000030
- Seller Considering Concessions
Community Details
Overview
- Association fees include ground maintenance, snow removal
- First American Management Association, Phone Number (219) 464-3536
- Savannah Cove Ph 1 Sub Subdivision
Security
- Fire and Smoke Detector
Map
Home Values in the Area
Average Home Value in this Area
Tax History
| Year | Tax Paid | Tax Assessment Tax Assessment Total Assessment is a certain percentage of the fair market value that is determined by local assessors to be the total taxable value of land and additions on the property. | Land | Improvement |
|---|---|---|---|---|
| 2024 | -- | $3,500 | $3,500 | -- |
Property History
| Date | Event | Price | List to Sale | Price per Sq Ft |
|---|---|---|---|---|
| 11/13/2025 11/13/25 | For Sale | $284,335 | -- | $176 / Sq Ft |
Source: Northwest Indiana Association of REALTORS®
MLS Number: 830168
APN: 45-12-16-156-010.000-030
- 7125 Grant St
- 7105 Grant St
- 7084 Grant St
- 7064 Grant St
- 7185 Grant St
- 7195 Grant St
- 1136 W 72nd Cir
- Integrity 2080 Plan at Fox Moor
- 1519 W 72nd Place
- 7235 Grant St
- Azalea Plan at Savannah Cove
- Grayson Plan at Savannah Cove
- Dogwood Plan at Savannah Cove
- Monterey Plan at Savannah Cove
- Camelia Plan at Savannah Cove
- Fenwick Plan at Savannah Cove
- Magnolia Plan at Savannah Cove
- 1517 W 72nd Place
- 7220 Tyler Ct
- 7022 Fillmore Dr
- 838 W 67th Ln
- 200 W 75th Place
- 7020 Delaware St
- 3755 W 75th Ct Unit ID1285097P
- 8201 Polo Club Dr
- 8400 Grant Cir
- 7654 Whitcomb St Unit D
- 5790 Grant St
- 3944 W 77th Place
- 3103 W 82nd Place Unit 52b
- 3119 W 82nd Place Unit 53b
- 3117 W 82nd Place Unit 53a
- 1718 W 55th Ave
- 7989 Morton St
- 1140 W 86th Place
- 8413 Jennings Place
- 1355 E 83rd Ave
- 9000 Lincoln St
- 1240 W 52nd Dr
- 8118 International Dr
