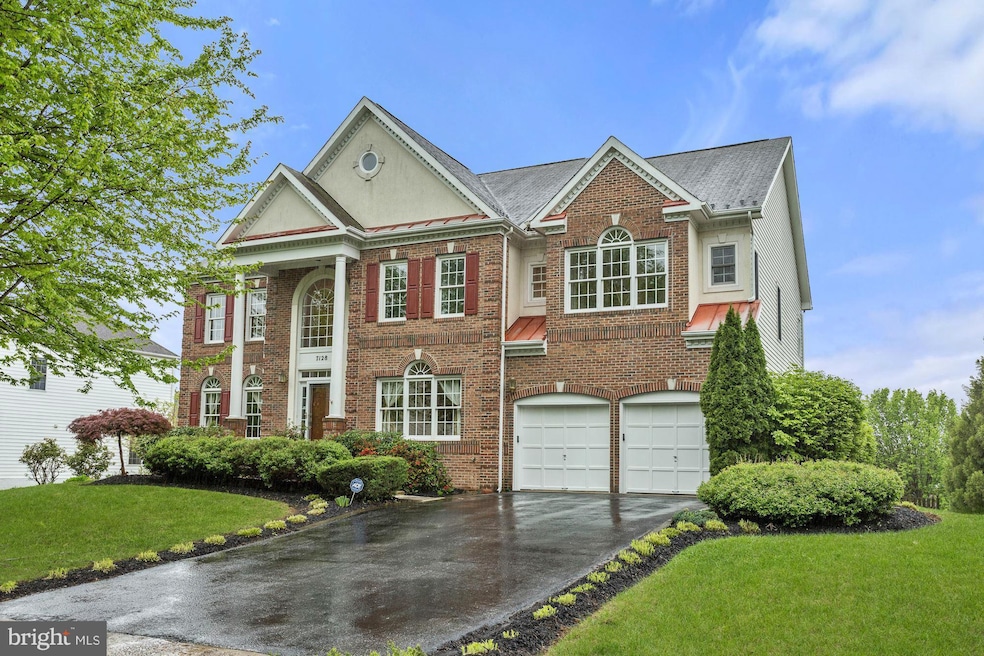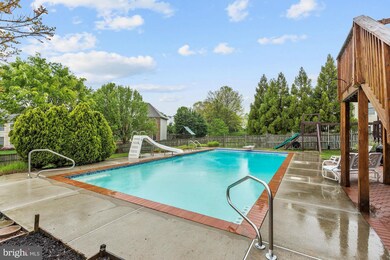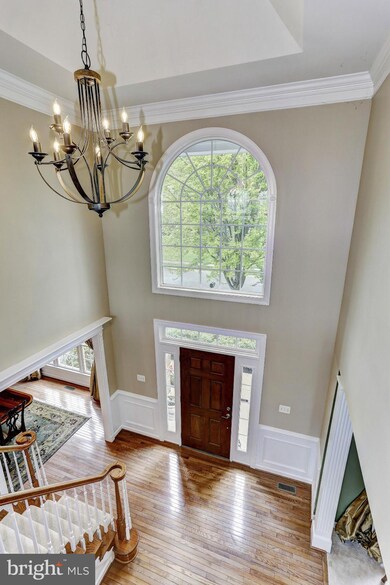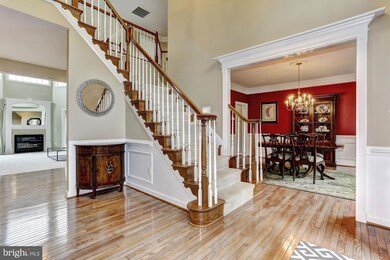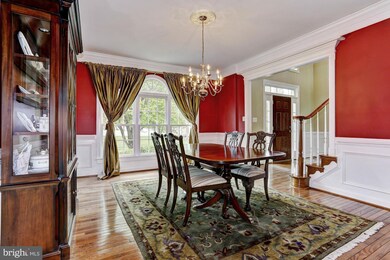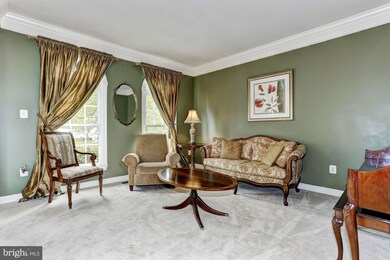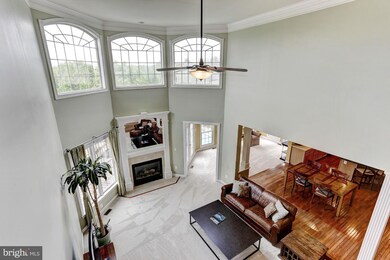
7128 Collingwood Ct Elkridge, MD 21075
Highlights
- In Ground Pool
- Eat-In Gourmet Kitchen
- Dual Staircase
- Rockburn Elementary School Rated A
- Open Floorplan
- Colonial Architecture
About This Home
As of June 2017Exquisite residence offering the finest in detail& design, nestled Grovemont. In-ground saltwater POOL, 2story foyer, fam rm, hardwood flrs, Palladium windows, architectural columns& dual stairs. KIT w/granite, Corian, SS appls, island, sunrm&Butler s pantry. MBD w/dual walkin cls, tray ceiling, separate sitting rm& lux BA. FF LL w/custom wet bar, 5th BD, FBA& exercise rm. Deck, patio& play area
Home Details
Home Type
- Single Family
Est. Annual Taxes
- $10,121
Year Built
- Built in 2001
Lot Details
- 0.37 Acre Lot
- Privacy Fence
- Back Yard Fenced
- Landscaped
- Premium Lot
- Property is in very good condition
- Property is zoned R20
HOA Fees
- $23 Monthly HOA Fees
Parking
- 2 Car Attached Garage
- Front Facing Garage
- Garage Door Opener
- Off-Street Parking
Home Design
- Colonial Architecture
- Bump-Outs
- Brick Exterior Construction
Interior Spaces
- Property has 3 Levels
- Open Floorplan
- Wet Bar
- Dual Staircase
- Crown Molding
- Wainscoting
- Tray Ceiling
- Two Story Ceilings
- Ceiling Fan
- Recessed Lighting
- 2 Fireplaces
- Fireplace With Glass Doors
- Fireplace Mantel
- Double Pane Windows
- Vinyl Clad Windows
- Insulated Windows
- Window Treatments
- Palladian Windows
- Atrium Windows
- Window Screens
- French Doors
- Six Panel Doors
- Mud Room
- Entrance Foyer
- Great Room
- Family Room Off Kitchen
- Sitting Room
- Living Room
- Dining Room
- Den
- Game Room
- Sun or Florida Room
- Storage Room
- Home Gym
- Wood Flooring
Kitchen
- Eat-In Gourmet Kitchen
- Breakfast Room
- Butlers Pantry
- Built-In Double Oven
- Gas Oven or Range
- Down Draft Cooktop
- Ice Maker
- Dishwasher
- Upgraded Countertops
- Disposal
Bedrooms and Bathrooms
- 5 Bedrooms
- En-Suite Primary Bedroom
- En-Suite Bathroom
- 4.5 Bathrooms
Laundry
- Laundry Room
- Front Loading Dryer
- Washer
Finished Basement
- Walk-Out Basement
- Connecting Stairway
- Rear Basement Entry
- Sump Pump
- Shelving
- Space For Rooms
- Basement Windows
Home Security
- Alarm System
- Fire and Smoke Detector
Outdoor Features
- In Ground Pool
- Deck
- Patio
- Playground
- Porch
Schools
- Rockburn Elementary School
- Elkridge Landing Middle School
- Howard High School
Utilities
- Forced Air Zoned Heating and Cooling System
- Vented Exhaust Fan
- Programmable Thermostat
- Water Dispenser
- Natural Gas Water Heater
Listing and Financial Details
- Tax Lot 123
- Assessor Parcel Number 1401286218
- $183 Front Foot Fee per year
Community Details
Overview
- Association fees include common area maintenance, management, insurance, reserve funds
- Grovemont Community
- Grovemont Subdivision
- The community has rules related to covenants
Amenities
- Common Area
Ownership History
Purchase Details
Home Financials for this Owner
Home Financials are based on the most recent Mortgage that was taken out on this home.Purchase Details
Purchase Details
Purchase Details
Similar Homes in the area
Home Values in the Area
Average Home Value in this Area
Purchase History
| Date | Type | Sale Price | Title Company |
|---|---|---|---|
| Deed | $840,000 | Maryland First Tilte Ltd | |
| Deed | $730,000 | -- | |
| Deed | $730,000 | -- | |
| Deed | $541,125 | -- |
Mortgage History
| Date | Status | Loan Amount | Loan Type |
|---|---|---|---|
| Open | $991,680 | VA | |
| Closed | $834,350 | New Conventional | |
| Previous Owner | $301,400 | Stand Alone Second | |
| Closed | -- | No Value Available |
Property History
| Date | Event | Price | Change | Sq Ft Price |
|---|---|---|---|---|
| 06/29/2017 06/29/17 | Sold | $840,000 | -0.6% | $150 / Sq Ft |
| 05/04/2017 05/04/17 | Pending | -- | -- | -- |
| 04/27/2017 04/27/17 | For Sale | $845,000 | -- | $151 / Sq Ft |
Tax History Compared to Growth
Tax History
| Year | Tax Paid | Tax Assessment Tax Assessment Total Assessment is a certain percentage of the fair market value that is determined by local assessors to be the total taxable value of land and additions on the property. | Land | Improvement |
|---|---|---|---|---|
| 2024 | $14,965 | $1,055,900 | $0 | $0 |
| 2023 | $14,040 | $956,000 | $237,500 | $718,500 |
| 2022 | $10,189 | $904,867 | $0 | $0 |
| 2021 | $12,430 | $853,733 | $0 | $0 |
| 2020 | $2,476 | $802,600 | $239,500 | $563,100 |
| 2019 | $11,188 | $775,867 | $0 | $0 |
| 2018 | $10,813 | $749,133 | $0 | $0 |
| 2017 | $10,175 | $722,400 | $0 | $0 |
| 2016 | -- | $702,800 | $0 | $0 |
| 2015 | -- | $683,200 | $0 | $0 |
| 2014 | -- | $663,600 | $0 | $0 |
Agents Affiliated with this Home
-
Creig Northrop

Seller's Agent in 2017
Creig Northrop
Creig Northrop Team of Long & Foster
(410) 884-8354
12 in this area
558 Total Sales
-
Pauline Hwang

Seller Co-Listing Agent in 2017
Pauline Hwang
Creig Northrop Team of Long & Foster
(443) 386-8383
1 in this area
14 Total Sales
-
Don Fitzgerald

Buyer's Agent in 2017
Don Fitzgerald
RE/MAX
(410) 707-4754
6 in this area
81 Total Sales
Map
Source: Bright MLS
MLS Number: 1000013670
APN: 01-286218
- 7160 Millbury Ct
- 5005 Taylor Ln
- 4933 Landing Rd
- 5235 Harvey Ln
- 4889 Ilchester Rd
- 6432 Koffel Ct
- 4749 Ilchester Rd
- 0 Wharff Ln
- 5816 Rockburn Woods Way
- 7728 Sandstone Ct
- 7115 Elk Mar Dr
- 7712 Sandstone Ct
- 7719 Graystone Ct
- 7819 Gregamin Ct
- 4869 Bonnie Branch Rd
- 5915 Clear Ridge Rd
- 6005 Bee Ct
- 4484 Ilchester Rd
- 5915 Autumn Spell
- 4450 Ilchester Rd
