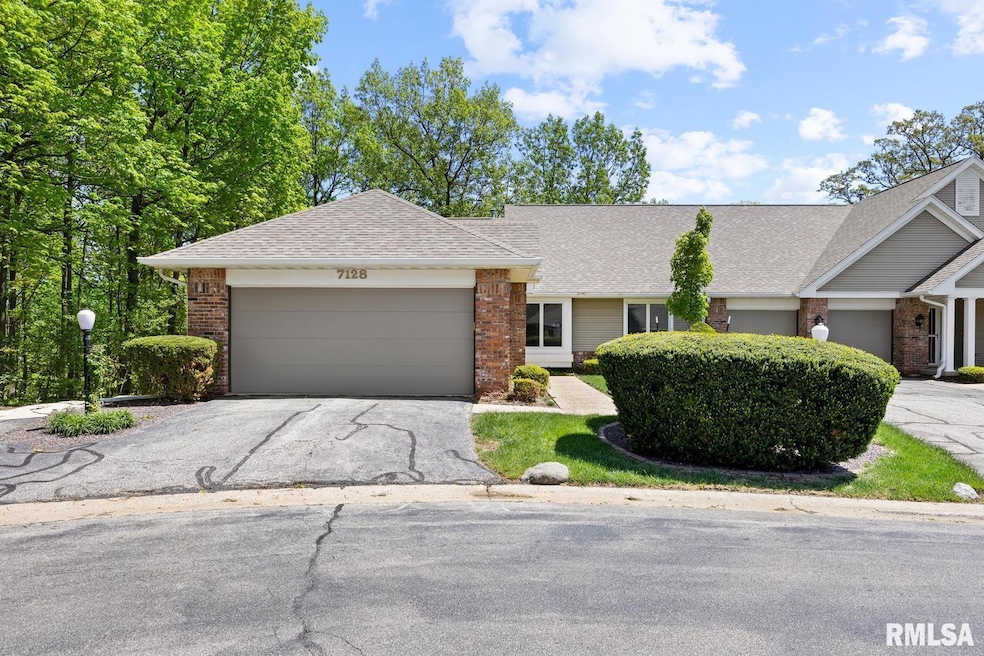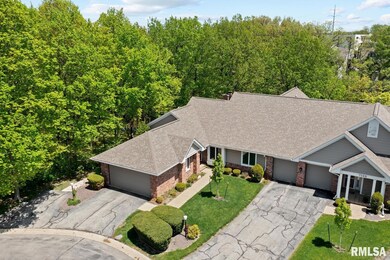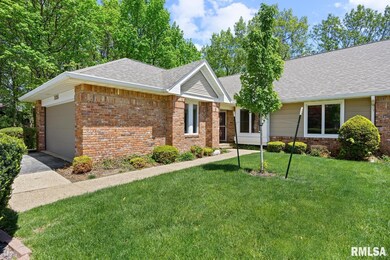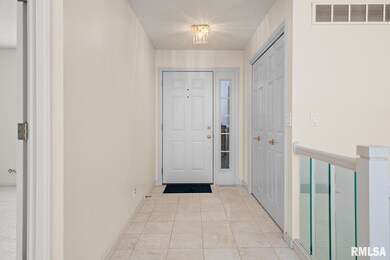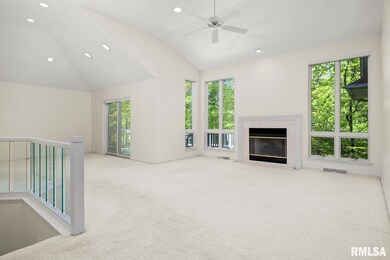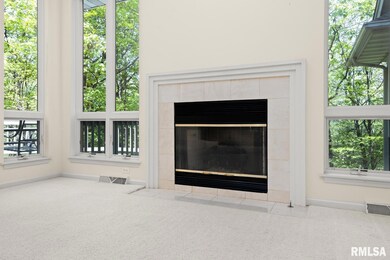
$299,500
- 3 Beds
- 3 Baths
- 2,658 Sq Ft
- 7105 N Windchime Ct
- Unit 9
- Peoria, IL
Welcome to this beautifully appointed 3-bedroom, 3-bath condo offering over 2,600 sq ft of stylish, finished living space. The spacious great room features soaring cathedral ceilings, a cozy fireplace, and an abundance of natural light—perfect for relaxing or entertaining. The kitchen is bright and open to dining room and great room with stunning quartz countertops and convenient main-level
Marilyn Kohn RE/MAX Traders Unlimited
