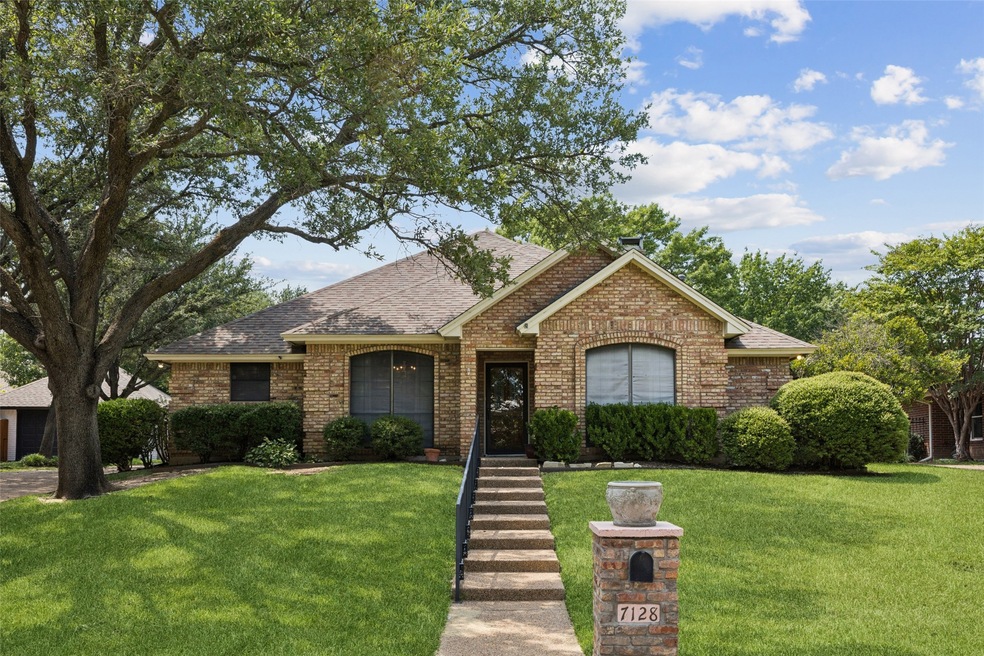
7128 Quail Ridge Rd Fort Worth, TX 76132
Mira Vista NeighborhoodEstimated payment $2,776/month
Highlights
- Traditional Architecture
- Walk-In Closet
- 1-Story Property
- 2 Car Attached Garage
- Electric Gate
- Central Heating and Cooling System
About This Home
Charming one-story brick 3 bedroom, 2 bath Fort Worth home in great condition, offering comfort, style, and a versatile layout! Enter to discover vaulted ceilings that enhance the bright and open feel throughout. The inviting living room, anchored by a stately fireplace and a wall of windows, sits at the heart of the home—perfect for gathering and relaxing. The large eat-in kitchen boasts built-in appliances, ample storage space, and room for casual dining. The ideal primary suite features an ensuite bath complete with dual sinks, a separate shower, a soaking tub, and a walk-in closet. Spacious secondary bedrooms and a full bath provide plenty of room for family, guests, or a home office. Enjoy both front and back yards, plus extra parking for convenience. The private backyard is a peaceful retreat with a large covered patio and mature trees—perfect for outdoor dining, entertaining, or simply relaxing in the shade. This move-in ready gem combines thoughtful design with practical amenities, making it a wonderful place to call home. Don’t wait to make this your next venture! 3D tour available online.
Listing Agent
Robin Glaysher
Redfin Corporation Brokerage Phone: 817-783-4605 License #0617401 Listed on: 07/16/2025

Open House Schedule
-
Saturday, August 16, 202511:00 am to 1:00 pm8/16/2025 11:00:00 AM +00:008/16/2025 1:00:00 PM +00:00Add to Calendar
Home Details
Home Type
- Single Family
Est. Annual Taxes
- $8,754
Year Built
- Built in 1987
Lot Details
- 10,019 Sq Ft Lot
HOA Fees
- $3 Monthly HOA Fees
Parking
- 2 Car Attached Garage
- Parking Pad
- Rear-Facing Garage
- Garage Door Opener
- Electric Gate
Home Design
- Traditional Architecture
- Brick Exterior Construction
Interior Spaces
- 2,191 Sq Ft Home
- 1-Story Property
- Wood Burning Fireplace
- Gas Fireplace
- Window Treatments
- Fire and Smoke Detector
Kitchen
- Electric Oven
- Electric Cooktop
- Microwave
- Dishwasher
- Disposal
Bedrooms and Bathrooms
- 3 Bedrooms
- Walk-In Closet
- 2 Full Bathrooms
Schools
- Sue Crouch Elementary School
- North Crowley High School
Utilities
- Central Heating and Cooling System
- Vented Exhaust Fan
- Gas Water Heater
Community Details
- Association fees include management
- Quail Ridge Estates HOA
- Quail Ridge Estates Add Subdivision
Listing and Financial Details
- Legal Lot and Block 3 / 5
- Assessor Parcel Number 06026672
Map
Home Values in the Area
Average Home Value in this Area
Tax History
| Year | Tax Paid | Tax Assessment Tax Assessment Total Assessment is a certain percentage of the fair market value that is determined by local assessors to be the total taxable value of land and additions on the property. | Land | Improvement |
|---|---|---|---|---|
| 2024 | $1,766 | $359,245 | $75,000 | $284,245 |
| 2023 | $9,199 | $383,287 | $75,000 | $308,287 |
| 2022 | $9,394 | $355,119 | $65,000 | $290,119 |
| 2021 | $8,985 | $309,326 | $65,000 | $244,326 |
| 2020 | $8,323 | $283,737 | $65,000 | $218,737 |
| 2019 | $8,490 | $296,009 | $65,000 | $231,009 |
| 2018 | $2,834 | $251,506 | $50,000 | $201,506 |
| 2017 | $7,159 | $228,642 | $50,000 | $178,642 |
| 2016 | $6,864 | $219,237 | $50,000 | $169,237 |
| 2015 | $2,884 | $202,100 | $20,000 | $182,100 |
| 2014 | $2,884 | $202,100 | $20,000 | $182,100 |
Property History
| Date | Event | Price | Change | Sq Ft Price |
|---|---|---|---|---|
| 08/13/2025 08/13/25 | For Sale | $375,000 | -- | $171 / Sq Ft |
Purchase History
| Date | Type | Sale Price | Title Company |
|---|---|---|---|
| Warranty Deed | -- | Alamo Title Company | |
| Warranty Deed | -- | -- |
Similar Homes in Fort Worth, TX
Source: North Texas Real Estate Information Systems (NTREIS)
MLS Number: 21001151
APN: 06026672
- 7117 Quail Ridge Rd
- 7129 Aspen Wood Trail
- 7605 Ramble Wood Trail
- 7904 Vista Ridge Dr S
- 6420 Briercliff Ct
- 6256 Whitebrush Place
- 7853 Switchwood Ln
- 7817 Winterbloom Way
- Plan Grafton at Tavolo Park: Artisan Series - Artisan Series - 50ft Lots
- Plan 500 at Tavolo Park - 50ft. lots
- Plan Cambridge at Tavolo Park: Artisan Series - Artisan Series - 50ft Lots
- Plan Middleton at Tavolo Park: Artisan Series - Artisan Series - 50ft Lots
- Plan Waverley at Tavolo Park: Artisan Series - Artisan Series - 50ft Lots
- Plan Davenport at Tavolo Park: Artisan Series - Artisan Series - 50ft Lots
- Plan Redford at Tavolo Park: Artisan Series - Artisan Series - 50ft Lots
- Plan Westbury at Tavolo Park: Artisan Series - Artisan Series - 50ft Lots
- Plan Richmond at Tavolo Park: Artisan Series - Artisan Series - 50ft Lots
- Plan Denton at Tavolo Park: Artisan Series - Artisan Series - 50ft Lots
- Plan Dorchester at Tavolo Park: Artisan Series - Artisan Series - 50ft Lots
- Plan Amberley at Tavolo Park: Artisan Series - Artisan Series - 50ft Lots
- 7508 Aspen Wood Cir
- 7721 Dutch Branch Rd Unit 1
- 7721 Dutch Branch Rd Unit 2
- 7721 Dutch Branch Rd
- 7354 Harris Pkwy
- 7400 Piccolo Ct
- 7433 Whisterwheel Way
- 7505 Plumgrove Rd
- 7545 Harris Pkwy
- 7146 Rustle Rd
- 7212 Rustle Rd
- 5669 Altamesa Blvd
- 7147 Rustle Rd
- 7157 Borland Dr
- 5671 Wild Acres
- 7181 Borland Dr
- 5647 Wild Acres
- 7228 Tall Tree Dr
- 7217 Tall Tree Dr
- 7212 Tall Tree Dr






