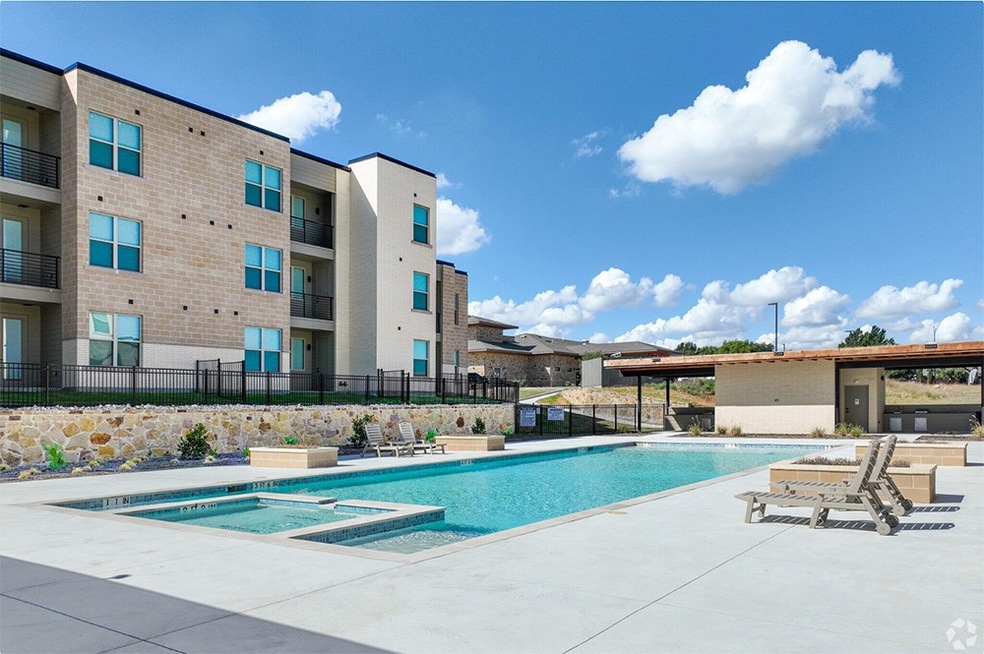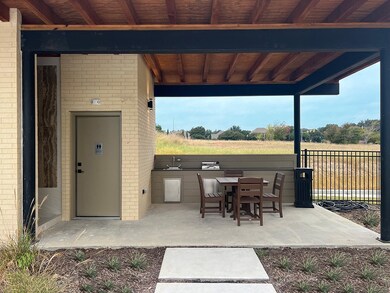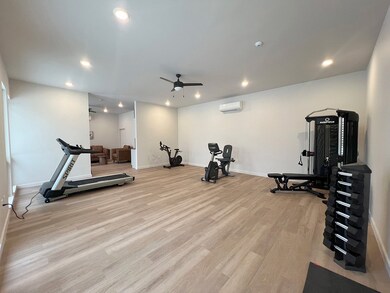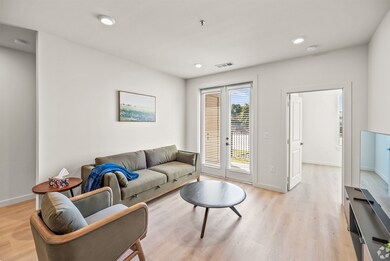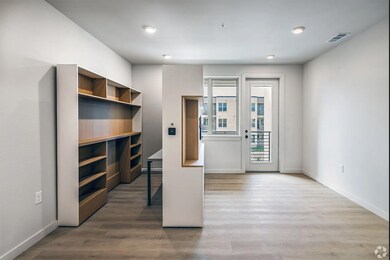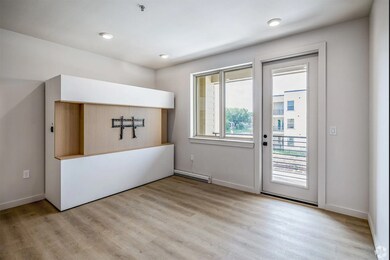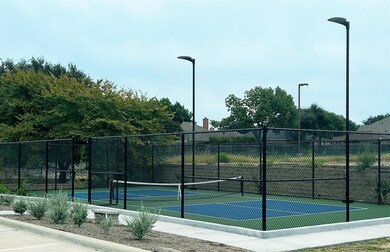7721 Dutch Branch Rd Unit 1 Fort Worth, TX 76132
Mira Vista NeighborhoodHighlights
- New Construction
- 2.92 Acre Lot
- Contemporary Architecture
- In Ground Pool
- Open Floorplan
- 4-minute walk to Quail Ridge Park
About This Home
MOVE IN READY WITH HUGE LEASING SPECIALS!!! Brand new, exquisitely designed apartment community offering a variety of floor plans. Introducing the Premium ORI transitional room system with expandable space utilization for unparalleled adaptability. Need an office, but don't want to take up space? The ORI fulfills this need seamlessly. An exclusive unique amenity. Embrace the open-concept kitchen areas featuring expansive islands connected to the living spaces. No Additional Amenity Fees! Your future home enjoys the ideal location just 20 mins to Downtown Fort Worth, the medical district, and close access to Chisholm Trail for effortless navigation across the metroplex. Offering 1 Bed,1 Bath & 2 Bed, 2 Bath units. ORI units Limited! SECURE YOURS TODAY! MULTIPLE UNITS AVAILABLE!
Listing Agent
Trinity Group Realty Brokerage Phone: 817-941-6454 License #0772658 Listed on: 12/30/2024
Property Details
Home Type
- Multi-Family
Year Built
- Built in 2023 | New Construction
Lot Details
- 2.92 Acre Lot
- Landscaped
- Cleared Lot
Home Design
- Contemporary Architecture
- Apartment
- Brick Exterior Construction
- Slab Foundation
- Shingle Roof
- Composition Roof
- Concrete Siding
Interior Spaces
- 1,141 Sq Ft Home
- 2-Story Property
- Open Floorplan
- Wired For Sound
- Built-In Features
- Ceiling Fan
- Decorative Lighting
- ENERGY STAR Qualified Windows
- Smart Home
Kitchen
- Eat-In Kitchen
- Electric Range
- Microwave
- Dishwasher
- Kitchen Island
- Granite Countertops
- Tile Countertops
- Disposal
Flooring
- Carpet
- Laminate
- Ceramic Tile
Bedrooms and Bathrooms
- 2 Bedrooms
- 2 Full Bathrooms
Laundry
- Dryer
- Washer
Parking
- Lighted Parking
- On-Site Parking
- Open Parking
- Outside Parking
- Off-Street Parking
Eco-Friendly Details
- Energy-Efficient Appliances
- Energy-Efficient Construction
- Energy-Efficient HVAC
- Energy-Efficient Lighting
- Energy-Efficient Insulation
- Energy-Efficient Doors
- Energy-Efficient Thermostat
Outdoor Features
- In Ground Pool
- Balcony
- Covered Patio or Porch
- Outdoor Living Area
- Outdoor Grill
Schools
- Oakmont Elementary School
- North Crowley High School
Utilities
- Central Heating and Cooling System
- High-Efficiency Water Heater
- High Speed Internet
Listing and Financial Details
- Residential Lease
- Property Available on 1/1/24
- Tenant pays for cable TV, electricity, insurance
- Legal Lot and Block 6-R / 1
- Assessor Parcel Number 42902736
Community Details
Overview
- 2-Story Building
- Rall Ranch Add Subdivision
Amenities
- Community Mailbox
Pet Policy
- Pet Deposit $500
- 2 Pets Allowed
- Dogs and Cats Allowed
- Breed Restrictions
Map
Source: North Texas Real Estate Information Systems (NTREIS)
MLS Number: 20804300
- 6913 Brookvale Rd
- 7913 Vista Ridge Dr S
- 7504 Rall Cir
- 7605 Ramble Wood Trail
- 6671 Gascony Place
- 7924 Vista Ridge Dr N
- 6537 S Dover Terrace
- 6705 Medinah Dr
- 7116 Deer Hollow Dr
- 7128 White Tail Trail
- 6800 Saint Andrews Ct
- 6340 Arrowhead Rd
- 6513 Haig Point Ct
- 7401 Winterbloom Way
- 7440 Pondview Ln
- 7817 Winterbloom Way
- 7853 Switchwood Ln
- 6516 Castle Pines Rd
- 6205 Whitebrush Place
- Zinnia Plan at Tavolo Park - Cottages
- 7721 Dutch Branch Rd Unit 2
- 7721 Dutch Branch Rd
- 6905 Vista Ridge Ct
- 7605 Ramble Wood Trail
- 7354 Harris Pkwy
- 7424 Whisterwheel Way
- 7400 Piccolo Ct
- 6963 Briarwood Dr
- 6951 Briarwood Dr
- 7500 Foxgrass Place
- 6244 Tavolo Pkwy
- 6236 Stockton Dr
- 6716 Bluffview Dr
- 7545 Harris Pkwy
- 7145 Black Beaver Cir
- 5669 Altamesa Blvd
- 7216 Rustle Rd
- 5688 Wild Acres
- 7170 Borland Dr
- 7225 Rustle Rd
