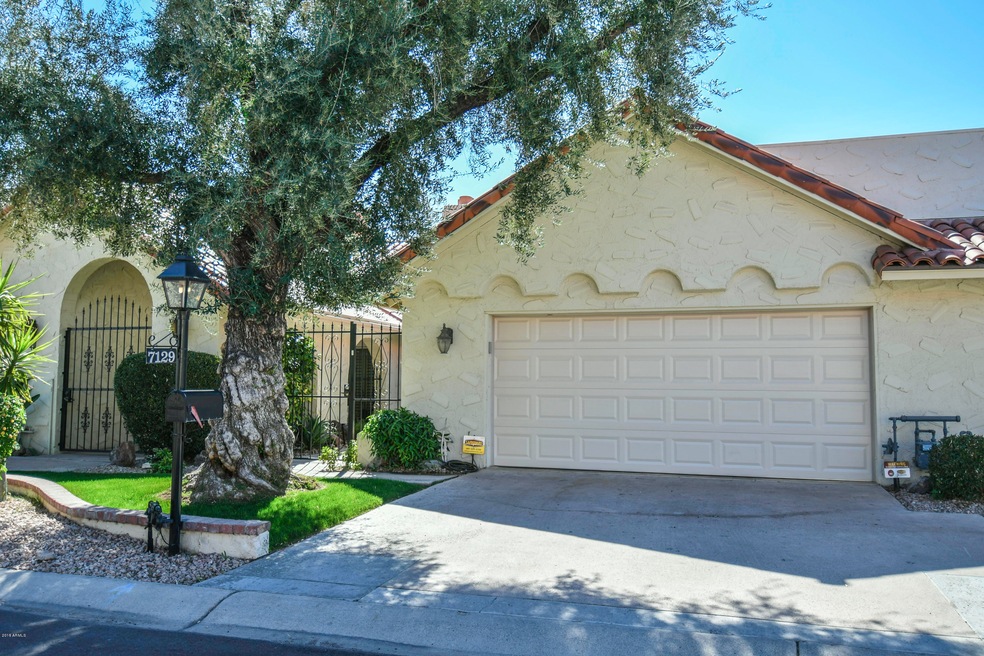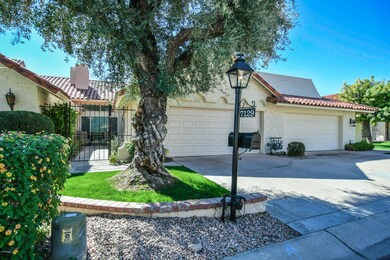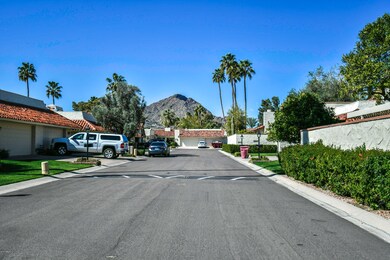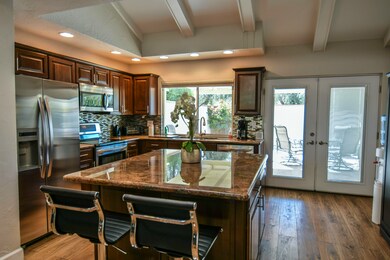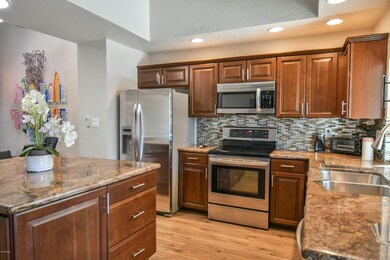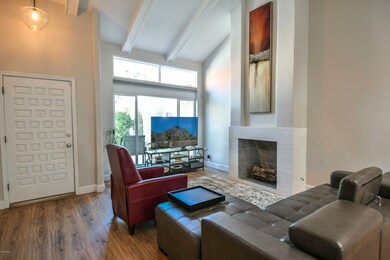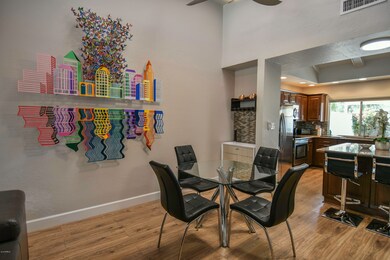
7129 E Arlington Rd Paradise Valley, AZ 85253
Indian Bend NeighborhoodEstimated Value: $689,000 - $1,149,000
Highlights
- Fitness Center
- Clubhouse
- Main Floor Primary Bedroom
- Kiva Elementary School Rated A
- Vaulted Ceiling
- Spanish Architecture
About This Home
As of June 2018Location, convenience and comfort come to mind when describing this modern remodeled townhome. This home features an open floor plan with vaulted ceilings, 2 bedrooms, 2 bathrooms plus a loft that can be used as an extra bedroom, office or media room. Recent updates include new windows and slider, engineered plank flooring, paint & carpet, cellular shades, fireplace tile surround, light fixtures, full master bath remodel, granite, stainless steel appliances and tile backsplash. The low maintenance courtyard and backyard were recently updated with travertine pavers, remodeled firepit with glass stones and a soothing fountain. Misters have been installed for summer outdoor comfort. The 2 car garage has cabinets and a workbench. The Community features a pool, spa and clubhouse. A Must see!
Last Agent to Sell the Property
My Home Group Real Estate License #SA576565000 Listed on: 04/06/2018

Townhouse Details
Home Type
- Townhome
Est. Annual Taxes
- $2,215
Year Built
- Built in 1975
Lot Details
- 3,542 Sq Ft Lot
- Wrought Iron Fence
- Block Wall Fence
HOA Fees
- $263 Monthly HOA Fees
Parking
- 2 Car Garage
- Garage Door Opener
Home Design
- Spanish Architecture
- Wood Frame Construction
- Tile Roof
- Stucco
Interior Spaces
- 1,670 Sq Ft Home
- 2-Story Property
- Vaulted Ceiling
- Ceiling Fan
- Skylights
- Gas Fireplace
- Double Pane Windows
- Family Room with Fireplace
- Security System Leased
Kitchen
- Breakfast Bar
- Built-In Microwave
- Dishwasher
- Kitchen Island
- Granite Countertops
Flooring
- Carpet
- Tile
Bedrooms and Bathrooms
- 2 Bedrooms
- Primary Bedroom on Main
- Remodeled Bathroom
- Primary Bathroom is a Full Bathroom
- 2 Bathrooms
- Dual Vanity Sinks in Primary Bathroom
Laundry
- Laundry in unit
- Washer and Dryer Hookup
Outdoor Features
- Covered patio or porch
Schools
- Kiva Elementary School
- Mohave Middle School
- Saguaro High School
Utilities
- Refrigerated Cooling System
- Heating System Uses Natural Gas
- High Speed Internet
- Cable TV Available
Listing and Financial Details
- Tax Lot 40
- Assessor Parcel Number 173-13-111-A
Community Details
Overview
- Association fees include ground maintenance
- Tri City Management Association, Phone Number (480) 844-2224
- Villa Del Oro 2 Subdivision, Updated! Floorplan
Amenities
- Clubhouse
- Recreation Room
Recreation
- Fitness Center
- Heated Community Pool
- Community Spa
Ownership History
Purchase Details
Home Financials for this Owner
Home Financials are based on the most recent Mortgage that was taken out on this home.Purchase Details
Home Financials for this Owner
Home Financials are based on the most recent Mortgage that was taken out on this home.Purchase Details
Home Financials for this Owner
Home Financials are based on the most recent Mortgage that was taken out on this home.Purchase Details
Home Financials for this Owner
Home Financials are based on the most recent Mortgage that was taken out on this home.Purchase Details
Home Financials for this Owner
Home Financials are based on the most recent Mortgage that was taken out on this home.Purchase Details
Similar Homes in the area
Home Values in the Area
Average Home Value in this Area
Purchase History
| Date | Buyer | Sale Price | Title Company |
|---|---|---|---|
| Thomas Stacy | $435,000 | Lawyers Title Of Arizona Inc | |
| Jauron Michael D | $420,000 | Chicago Title Agency Inc | |
| Carol J Johnson Revocable Trust | $308,000 | Equity Title Agency Inc | |
| Mcgann Denise | $299,900 | First Arizona Title Agency | |
| Burton Catherine | $236,000 | Fidelity National Title | |
| Hoff Barry D | -- | -- | |
| Hoff Barry D | -- | -- |
Mortgage History
| Date | Status | Borrower | Loan Amount |
|---|---|---|---|
| Previous Owner | Mcgann Denise | $110,000 | |
| Previous Owner | Burton Catherine | $191,901 | |
| Previous Owner | Burton Catherine | $188,800 |
Property History
| Date | Event | Price | Change | Sq Ft Price |
|---|---|---|---|---|
| 06/01/2018 06/01/18 | Sold | $435,000 | -2.2% | $260 / Sq Ft |
| 05/23/2018 05/23/18 | Pending | -- | -- | -- |
| 05/15/2018 05/15/18 | For Sale | $445,000 | 0.0% | $266 / Sq Ft |
| 05/05/2018 05/05/18 | Price Changed | $445,000 | 0.0% | $266 / Sq Ft |
| 05/03/2018 05/03/18 | Pending | -- | -- | -- |
| 04/18/2018 04/18/18 | Price Changed | $445,000 | -1.1% | $266 / Sq Ft |
| 04/06/2018 04/06/18 | For Sale | $450,000 | +7.1% | $269 / Sq Ft |
| 08/31/2016 08/31/16 | Sold | $420,000 | -6.7% | $251 / Sq Ft |
| 07/26/2016 07/26/16 | For Sale | $450,000 | +46.1% | $269 / Sq Ft |
| 03/29/2016 03/29/16 | Sold | $308,000 | -3.7% | $184 / Sq Ft |
| 03/16/2016 03/16/16 | Pending | -- | -- | -- |
| 03/05/2016 03/05/16 | Price Changed | $319,900 | -3.0% | $192 / Sq Ft |
| 02/26/2016 02/26/16 | Price Changed | $329,750 | -2.9% | $197 / Sq Ft |
| 02/11/2016 02/11/16 | For Sale | $339,500 | -- | $203 / Sq Ft |
Tax History Compared to Growth
Tax History
| Year | Tax Paid | Tax Assessment Tax Assessment Total Assessment is a certain percentage of the fair market value that is determined by local assessors to be the total taxable value of land and additions on the property. | Land | Improvement |
|---|---|---|---|---|
| 2025 | $2,038 | $36,892 | -- | -- |
| 2024 | $2,474 | $35,135 | -- | -- |
| 2023 | $2,474 | $46,610 | $9,320 | $37,290 |
| 2022 | $2,349 | $37,950 | $7,590 | $30,360 |
| 2021 | $2,495 | $36,050 | $7,210 | $28,840 |
| 2020 | $2,473 | $35,070 | $7,010 | $28,060 |
| 2019 | $2,386 | $32,810 | $6,560 | $26,250 |
| 2018 | $2,312 | $30,010 | $6,000 | $24,010 |
| 2017 | $2,215 | $28,880 | $5,770 | $23,110 |
| 2016 | $2,173 | $25,420 | $5,080 | $20,340 |
| 2015 | $1,786 | $27,170 | $5,430 | $21,740 |
Agents Affiliated with this Home
-
Linda Lesser Nyquist

Seller's Agent in 2018
Linda Lesser Nyquist
My Home Group
(602) 284-1472
3 in this area
93 Total Sales
-
Eric Nyquist

Seller Co-Listing Agent in 2018
Eric Nyquist
My Home Group
(480) 389-6953
3 in this area
88 Total Sales
-
Liza Santy

Buyer's Agent in 2018
Liza Santy
Realty One Group
(602) 339-4002
18 in this area
62 Total Sales
-
Katina Samaras

Seller's Agent in 2016
Katina Samaras
Coldwell Banker Realty
(602) 809-7075
2 in this area
22 Total Sales
-
Jay Martinez

Seller's Agent in 2016
Jay Martinez
Luxe Real Estate Group
(602) 369-7450
67 Total Sales
-
L
Buyer's Agent in 2016
Linda Nyquist
RE/MAX
Map
Source: Arizona Regional Multiple Listing Service (ARMLS)
MLS Number: 5747895
APN: 173-13-111A
- 7115 E Buena Terra Way
- 7114 E Buena Terra Way
- 7228 E Buena Terra Way
- 7315 E Arlington Rd
- 5682 N Scottsdale Rd
- 5738 N Scottsdale Rd
- 5227 N 70th Place
- 5227 N 70th Place Unit 22
- 7359 E Valley View Rd
- 7328 E Laredo Ln
- 6911 E Jackrabbit Rd
- 7354 E San Miguel Ave
- 7475 E Jackrabbit Rd
- 5824 N Scottsdale Rd
- 7113 E McDonald Dr
- 5036 N Scottsdale Rd
- 7508 E Laredo Ln
- 7014 E Palo Verde Ln
- 6735 E San Juan Ave
- 6841 E Vista Dr
- 7129 E Arlington Rd
- 7133 E Arlington Rd
- 7125 E Arlington Rd
- 7137 E Arlington Rd
- 7121 E Arlington Rd
- 7141 E Arlington Rd
- 5508 N 71st Place
- 7117 E Arlington Rd
- 7145 E Arlington Rd
- 5512 N 71st Place
- 7113 E Arlington Rd
- 5507 N 71st Place
- 7120 E Arlington Rd
- 5516 N 71st Place
- 7109 E Arlington Rd
- 5511 N 71st Place
- 7116 E Arlington Rd
- 5515 N 71st Place
- 7105 E Arlington Rd
- 5520 N 71st Place
