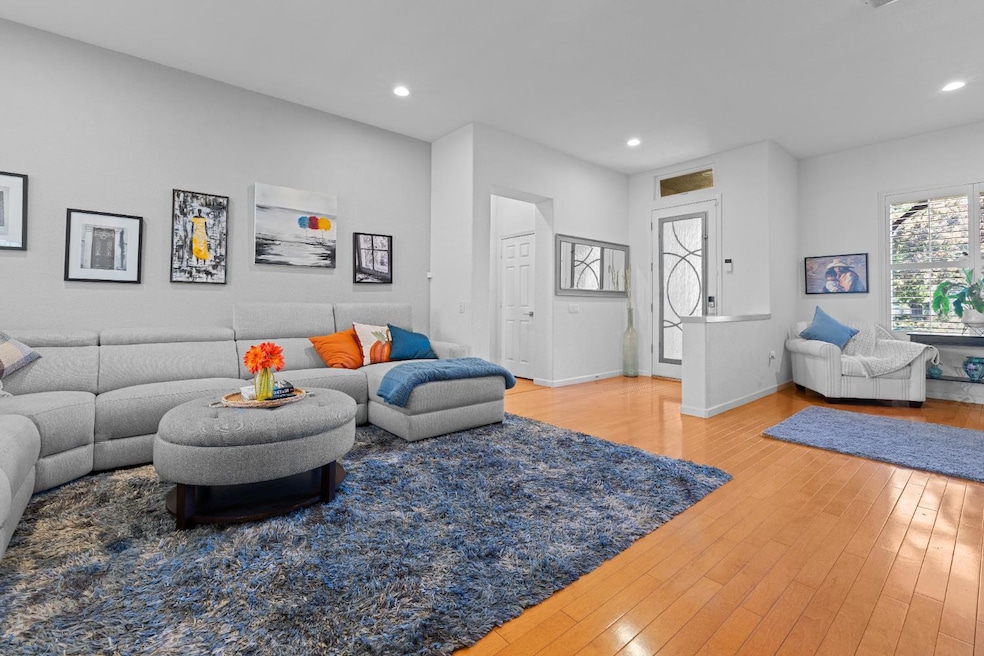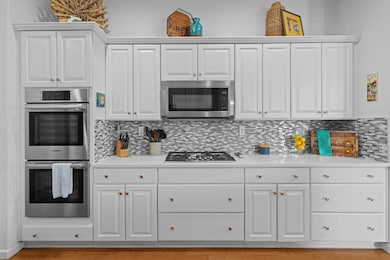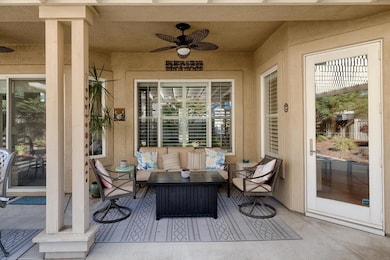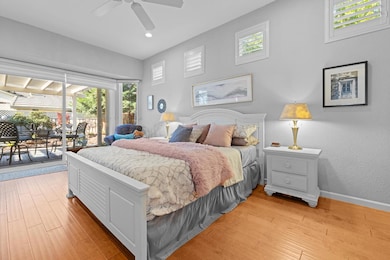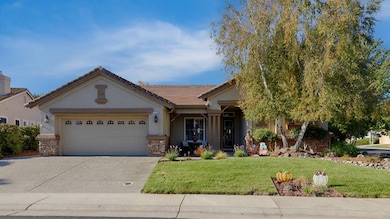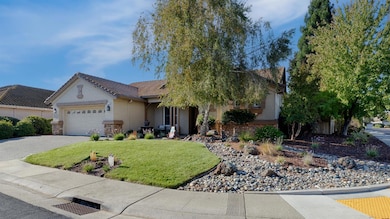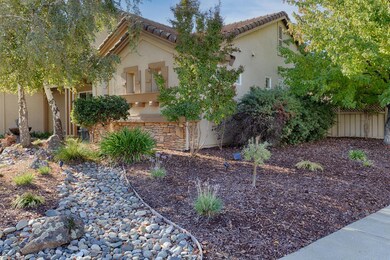7129 Mule Team Way Roseville, CA 95747
Sun City NeighborhoodEstimated payment $4,306/month
Highlights
- Golf Course Community
- Active Adult
- Craftsman Architecture
- Fitness Center
- Sitting Area In Primary Bedroom
- 4-minute walk to Veteran's Memorial Park
About This Home
Welcome to Sun City Roseville, the Premier 55+ community where you'll experience resort style living for the active adult. This rare highly sought after model, Turnberry, boasts 2123 sq. ft with 3 bedrooms and 2 full baths is located near walking trails. This unique floorplan has numerous layouts. Step in to this home and enjoy the natural light and openness of the living room/family room or dining room. Head to the nicely appointed kitchen and enjoy a formal dining area with gas fireplace, or family room. The spacious primary bedroom and bath with backyard outside access is on one side of the house and 2 more bedrooms and bath are on the other. Inside laundry room has cabinets and a counter. Garage has sink and storage cabinets. The backyard has a covered patio as well as a patio cover extension which allows for great outdoor gatherings. Enjoy all the amenities this community has to offer. Including 27 holes of golf, clubhouse, restaurant and bar, deli, fitness center, tennis, pickleball and bocce, indoor and outdoor swimming pools, walking trails and a variety of club/group activities.
Home Details
Home Type
- Single Family
Est. Annual Taxes
- $5,859
Year Built
- Built in 1999 | Remodeled
Lot Details
- 9,797 Sq Ft Lot
- Wood Fence
- Back Yard Fenced
- Corner Lot
- Irregular Lot
- Sprinklers on Timer
- Property is zoned R1
HOA Fees
- $225 Monthly HOA Fees
Parking
- 2 Car Attached Garage
- Inside Entrance
- Front Facing Garage
- Garage Door Opener
Home Design
- Craftsman Architecture
- Traditional Architecture
- Planned Development
- Slab Foundation
- Frame Construction
- Tile Roof
- Stucco
Interior Spaces
- 2,123 Sq Ft Home
- 1-Story Property
- 1 Fireplace
- Double Pane Windows
- Family Room
- Living Room
- Formal Dining Room
- Home Office
Kitchen
- Breakfast Area or Nook
- Walk-In Pantry
- Double Self-Cleaning Oven
- Gas Cooktop
- Microwave
- Plumbed For Ice Maker
- Dishwasher
- Wine Refrigerator
- Granite Countertops
- Disposal
Flooring
- Wood
- Carpet
- Tile
Bedrooms and Bathrooms
- 3 Bedrooms
- Sitting Area In Primary Bedroom
- Separate Bedroom Exit
- Walk-In Closet
- 2 Full Bathrooms
- Granite Bathroom Countertops
- Tile Bathroom Countertop
- Secondary Bathroom Double Sinks
- Soaking Tub
- Bathtub with Shower
- Separate Shower
- Window or Skylight in Bathroom
Laundry
- Laundry Room
- Laundry Cabinets
- 220 Volts In Laundry
- Washer and Dryer Hookup
Home Security
- Carbon Monoxide Detectors
- Fire and Smoke Detector
Outdoor Features
- Covered Patio or Porch
- Shed
Utilities
- Central Heating
- Heating System Uses Natural Gas
- Gas Water Heater
- Sewer in Street
- High Speed Internet
- Cable TV Available
Listing and Financial Details
- Home warranty included in the sale of the property
- Assessor Parcel Number 479-390-041-000
Community Details
Overview
- Active Adult
- Association fees include management, common areas, pool, recreation facility, ground maintenance
- Sun City Homeowners Association, Phone Number (916) 774-3800
- Built by Del Webb
- Sun City Roseville Village 5 Subdivision, Turnberry Floorplan
- Mandatory home owners association
- The community has rules related to parking rules
Amenities
- Clubhouse
Recreation
- Golf Course Community
- Tennis Courts
- Recreation Facilities
- Fitness Center
- Community Pool
- Community Spa
- Putting Green
- Park
Map
Home Values in the Area
Average Home Value in this Area
Tax History
| Year | Tax Paid | Tax Assessment Tax Assessment Total Assessment is a certain percentage of the fair market value that is determined by local assessors to be the total taxable value of land and additions on the property. | Land | Improvement |
|---|---|---|---|---|
| 2025 | $5,859 | $580,065 | $133,860 | $446,205 |
| 2023 | $5,859 | $557,542 | $128,663 | $428,879 |
| 2022 | $5,764 | $546,611 | $126,141 | $420,470 |
| 2021 | $5,631 | $535,894 | $123,668 | $412,226 |
| 2020 | $5,614 | $530,400 | $122,400 | $408,000 |
| 2019 | $5,047 | $467,244 | $98,665 | $368,579 |
| 2018 | $4,857 | $458,083 | $96,731 | $361,352 |
| 2017 | $4,805 | $449,102 | $94,835 | $354,267 |
| 2016 | $4,843 | $440,297 | $92,976 | $347,321 |
| 2015 | $4,749 | $433,684 | $91,580 | $342,104 |
| 2014 | $4,678 | $425,190 | $89,787 | $335,403 |
Property History
| Date | Event | Price | List to Sale | Price per Sq Ft | Prior Sale |
|---|---|---|---|---|---|
| 10/24/2025 10/24/25 | For Sale | $685,000 | +31.7% | $323 / Sq Ft | |
| 05/06/2019 05/06/19 | Sold | $520,000 | -3.5% | $245 / Sq Ft | View Prior Sale |
| 04/05/2019 04/05/19 | Pending | -- | -- | -- | |
| 03/14/2019 03/14/19 | Price Changed | $539,000 | -3.6% | $254 / Sq Ft | |
| 02/27/2019 02/27/19 | For Sale | $559,000 | -- | $263 / Sq Ft |
Purchase History
| Date | Type | Sale Price | Title Company |
|---|---|---|---|
| Interfamily Deed Transfer | -- | Orange Coast Title | |
| Interfamily Deed Transfer | -- | Orange Coast Title | |
| Grant Deed | $520,000 | Calatlantic Title | |
| Interfamily Deed Transfer | -- | -- | |
| Grant Deed | $357,000 | Chicago Title Co | |
| Grant Deed | $294,000 | First American Title Co |
Mortgage History
| Date | Status | Loan Amount | Loan Type |
|---|---|---|---|
| Open | $416,000 | New Conventional | |
| Previous Owner | $167,000 | Purchase Money Mortgage |
Source: MetroList
MLS Number: 225135072
APN: 479-390-041
- 8017 Steamboat Ln
- 6025 Buggy Whip Ln
- 6016 Buggy Whip Ln
- 224 Snowy River Ct
- 1529 Marseille Ln
- 1457 Marseille Ln
- 1757 Alicante Dr
- 1625 Marseille Ln
- 7749 Timberrose Way
- 7552 School House Ln
- 1656 Marseille Ln
- 1329 Marseille Ln
- 1400 Marseille Ln
- 7561 Whistlestop Way
- 1745 Marseille Ln
- 7692 Timberrose Way
- 6240 Buckskin Ln
- 1225 Marseille Ln
- 1017 Volonne Dr
- 7736 Rosestone Ln
- 1900 Blue Oaks Blvd
- 2151 Prairie Town Way
- 8000 Painted Desert Dr
- 4017 Matterhorn Place
- 500 Roseville Pkwy
- 6064 Cohasset Dr
- 100 Cropton Ct
- 2700 N Hayden Pkwy
- 7000 Malakai Cir
- 2000 Rydal Cir
- 2801 N Hayden Pkwy
- 4040 Rose Creek Rd
- 1715 Pleasant Grove Blvd
- 2081 Blue Star Dr
- 5 Marcia Way
- 3056 Checkerspot St
- 1890 Junction Blvd
- 1411 Raeburn Way
- 6119 Lonetree Blvd
- 8081 Trapper Rnch Rd Unit 2
