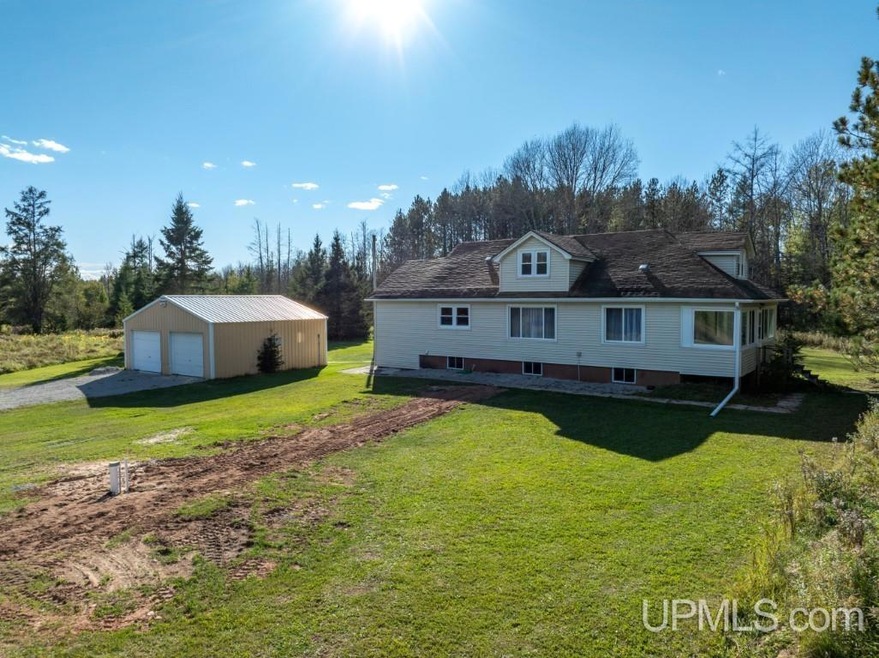
7129 Osier 40th Rd Rapid River, MI 49878
Highlights
- 80 Acre Lot
- 2 Car Detached Garage
- Ceiling Fan
- Deck
- Forced Air Heating System
About This Home
As of April 2025Step into the quintessence of country charm with this fully remodeled home, nestled on a sprawling 80 acres of picturesque land. Every detail has been meticulously updated to offer modern comforts while preserving the home's original allure. The main floor boasts two cozy bedrooms, laundry room, a welcoming kitchen, and open-concept dining and living areas, perfect for gathering with loved ones. Ascend to the upper level and discover a spacious landing that leads to two versatile rooms, ready to serve as additional bedrooms or your dream home office. Bask in the natural light of the sunroom, or explore the vast outdoors, where the land offers a harmonious blend of open fields and wooded retreats. With updated roof, windows, furnace, plumbing, well, electrical system, doors, gutters, flooring, and a tastefully remodeled kitchen and bathroom, this home is the epitome of turnkey. The interior's Tongue & Groove adds a touch of rustic elegance, complemented by the preserved old woodwork with character and charm. The full basement provides ample storage, and the detached two-car garage, complete with a workbench, awaits your projects and hobbies. This property has been surveyed, ensuring precise boundaries for your peace of mind. Embrace the serene country lifestyle in a home that's ready for your future memories.
Last Agent to Sell the Property
RE/MAX SUPERIORLAND License #UPAR-6502376536 Listed on: 10/03/2024

Home Details
Home Type
- Single Family
Est. Annual Taxes
Year Built
- Built in 1925
Lot Details
- 80 Acre Lot
- Lot Dimensions are 1320x2640
Parking
- 2 Car Detached Garage
Home Design
- Poured Concrete
- Frame Construction
- Vinyl Siding
Interior Spaces
- 2,027 Sq Ft Home
- 1.5-Story Property
- Ceiling Fan
- Basement Fills Entire Space Under The House
Kitchen
- Oven or Range
- Microwave
Bedrooms and Bathrooms
- 4 Bedrooms
- 1 Full Bathroom
Laundry
- Dryer
- Washer
Outdoor Features
- Deck
Utilities
- Forced Air Heating System
- Heating System Uses Propane
- Drilled Well
- Liquid Propane Gas Water Heater
- Septic Tank
Listing and Financial Details
- Assessor Parcel Number 21-011-024-010-00
Ownership History
Purchase Details
Home Financials for this Owner
Home Financials are based on the most recent Mortgage that was taken out on this home.Similar Homes in the area
Home Values in the Area
Average Home Value in this Area
Purchase History
| Date | Type | Sale Price | Title Company |
|---|---|---|---|
| Deed | $120,000 | -- |
Property History
| Date | Event | Price | Change | Sq Ft Price |
|---|---|---|---|---|
| 04/04/2025 04/04/25 | Sold | $290,000 | 0.0% | $143 / Sq Ft |
| 04/03/2025 04/03/25 | Off Market | $290,000 | -- | -- |
| 03/03/2025 03/03/25 | For Sale | $299,900 | 0.0% | $148 / Sq Ft |
| 02/25/2025 02/25/25 | Pending | -- | -- | -- |
| 02/11/2025 02/11/25 | Price Changed | $299,900 | -4.8% | $148 / Sq Ft |
| 01/08/2025 01/08/25 | Price Changed | $314,900 | -4.3% | $155 / Sq Ft |
| 10/03/2024 10/03/24 | For Sale | $329,000 | +174.2% | $162 / Sq Ft |
| 10/17/2023 10/17/23 | Sold | $120,000 | -14.3% | $91 / Sq Ft |
| 10/09/2023 10/09/23 | Pending | -- | -- | -- |
| 09/07/2023 09/07/23 | For Sale | $140,000 | -- | $106 / Sq Ft |
Tax History Compared to Growth
Tax History
| Year | Tax Paid | Tax Assessment Tax Assessment Total Assessment is a certain percentage of the fair market value that is determined by local assessors to be the total taxable value of land and additions on the property. | Land | Improvement |
|---|---|---|---|---|
| 2025 | $3,481 | $151,300 | $0 | $0 |
| 2024 | $943 | $84,800 | $0 | $0 |
| 2023 | $437 | $76,200 | $0 | $0 |
| 2022 | $1,519 | $71,600 | $0 | $0 |
| 2021 | $821 | $71,000 | $0 | $0 |
| 2020 | $798 | $62,300 | $0 | $0 |
| 2019 | $1,233 | $59,100 | $0 | $0 |
| 2018 | $836 | $59,700 | $0 | $0 |
| 2017 | $373 | $60,711 | $0 | $0 |
| 2016 | $958 | $60,282 | $0 | $0 |
| 2014 | -- | $55,029 | $0 | $0 |
| 2013 | -- | $54,864 | $0 | $0 |
Agents Affiliated with this Home
-
Amy Schieding

Seller's Agent in 2025
Amy Schieding
RE/MAX SUPERIORLAND
(906) 202-0340
360 Total Sales
-
Kevin Swanson
K
Buyer's Agent in 2025
Kevin Swanson
GREAT LAKES & LAND OF MARQUETTE, INC.
(906) 361-1973
20 Total Sales
-
Lori Rymkos

Seller's Agent in 2023
Lori Rymkos
PREMIER REAL ESTATE, INC.
(906) 280-3165
367 Total Sales
Map
Source: Upper Peninsula Association of REALTORS®
MLS Number: 50157198
APN: 21-011-024-010-00
- TBD E Maple Ridge Rd
- TBD A Old Us 41
- TBD Kallio Rd
- 1071 N Second
- N1083 2nd Ave
- 16168 N Rock 38th Rd Rd
- TBD N Rock Road East 20 Rd
- TBD N 38th Rd "West 20" Rd
- 624 Winters Rd
- N1129 Et Rd
- 3749 Us Highway 41
- TBD X 75 Rd
- 6478 32nd Rd
- TBD Friday Q 1
- N1953 Michigan 67
- 16168 N Rock 38th Rd
- 4889 E Maple Ridge 37th Rd
- Lt0 E State Highway M35
- E1501 County Road H-44 Rd
- 4193 Trout Lake Rd
