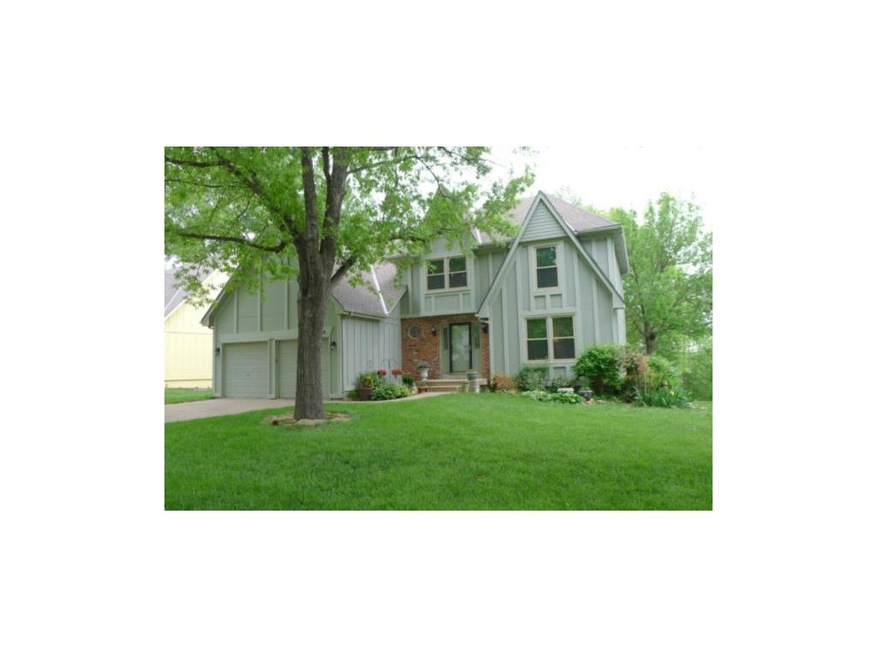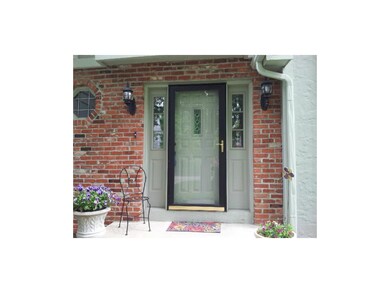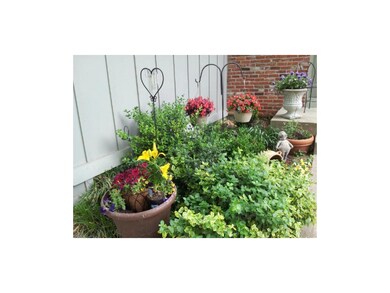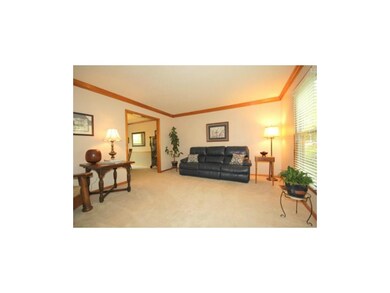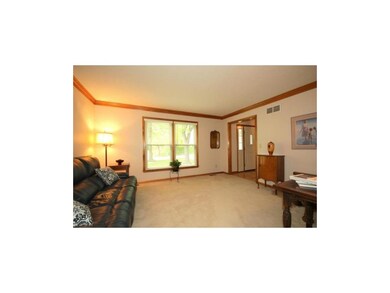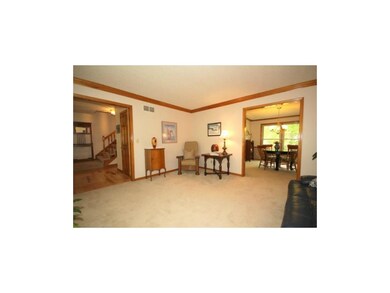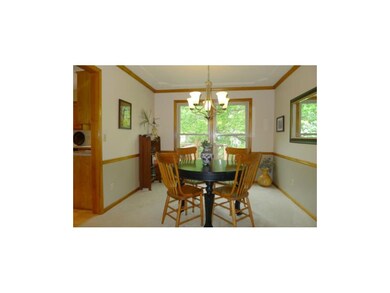
7129 Summit St Shawnee, KS 66216
Highlights
- Home Theater
- Deck
- Vaulted Ceiling
- Shawnee Mission Northwest High School Rated A
- Recreation Room
- Traditional Architecture
About This Home
As of July 2017Woodsy, scenic & tranquil setting. 2 story in popular 7 Hills Farms has terrific curb appeal & beautiful landscaping Party on the huge deck that's perfect for entertaining.Loads of updates incl timberline roof, windows, wood floors, corian counters & island.HUGE master. LL media room, guest room & full bath. Extended 25' garage w/workshop.Warranty.
Last Agent to Sell the Property
Platinum Realty LLC License #SP00034720 Listed on: 05/16/2014

Home Details
Home Type
- Single Family
Est. Annual Taxes
- $2,282
Year Built
- Built in 1988
HOA Fees
- $28 Monthly HOA Fees
Parking
- 2 Car Garage
- Front Facing Garage
- Garage Door Opener
Home Design
- Traditional Architecture
- Tudor Architecture
- Brick Frame
- Composition Roof
Interior Spaces
- 3,501 Sq Ft Home
- Wet Bar: Ceramic Tiles, Carpet, Shades/Blinds, Walk-In Closet(s), Cathedral/Vaulted Ceiling, Double Vanity, Separate Shower And Tub, Skylight(s), Ceiling Fan(s), Built-in Features, Fireplace, Wood Floor, Kitchen Island, Pantry, Solid Surface Counter
- Built-In Features: Ceramic Tiles, Carpet, Shades/Blinds, Walk-In Closet(s), Cathedral/Vaulted Ceiling, Double Vanity, Separate Shower And Tub, Skylight(s), Ceiling Fan(s), Built-in Features, Fireplace, Wood Floor, Kitchen Island, Pantry, Solid Surface Counter
- Vaulted Ceiling
- Ceiling Fan: Ceramic Tiles, Carpet, Shades/Blinds, Walk-In Closet(s), Cathedral/Vaulted Ceiling, Double Vanity, Separate Shower And Tub, Skylight(s), Ceiling Fan(s), Built-in Features, Fireplace, Wood Floor, Kitchen Island, Pantry, Solid Surface Counter
- Skylights
- Fireplace With Gas Starter
- Shades
- Plantation Shutters
- Drapes & Rods
- Family Room with Fireplace
- Family Room Downstairs
- Separate Formal Living Room
- Formal Dining Room
- Home Theater
- Den
- Recreation Room
- Fire and Smoke Detector
Kitchen
- Eat-In Kitchen
- Electric Oven or Range
- Recirculated Exhaust Fan
- Dishwasher
- Kitchen Island
- Granite Countertops
- Laminate Countertops
- Disposal
Flooring
- Wood
- Wall to Wall Carpet
- Linoleum
- Laminate
- Stone
- Ceramic Tile
- Luxury Vinyl Plank Tile
- Luxury Vinyl Tile
Bedrooms and Bathrooms
- 4 Bedrooms
- Cedar Closet: Ceramic Tiles, Carpet, Shades/Blinds, Walk-In Closet(s), Cathedral/Vaulted Ceiling, Double Vanity, Separate Shower And Tub, Skylight(s), Ceiling Fan(s), Built-in Features, Fireplace, Wood Floor, Kitchen Island, Pantry, Solid Surface Counter
- Walk-In Closet: Ceramic Tiles, Carpet, Shades/Blinds, Walk-In Closet(s), Cathedral/Vaulted Ceiling, Double Vanity, Separate Shower And Tub, Skylight(s), Ceiling Fan(s), Built-in Features, Fireplace, Wood Floor, Kitchen Island, Pantry, Solid Surface Counter
- Double Vanity
- Ceramic Tiles
Laundry
- Laundry Room
- Laundry on main level
Finished Basement
- Sump Pump
- Natural lighting in basement
Outdoor Features
- Deck
- Enclosed patio or porch
Schools
- Benninghoven Elementary School
- Sm Northwest High School
Additional Features
- Many Trees
- City Lot
- Forced Air Heating and Cooling System
Community Details
- Association fees include curbside recycling, trash pick up
- Seven Hills Farms Subdivision
Listing and Financial Details
- Assessor Parcel Number QP64300004 0008
Ownership History
Purchase Details
Home Financials for this Owner
Home Financials are based on the most recent Mortgage that was taken out on this home.Purchase Details
Home Financials for this Owner
Home Financials are based on the most recent Mortgage that was taken out on this home.Similar Homes in Shawnee, KS
Home Values in the Area
Average Home Value in this Area
Purchase History
| Date | Type | Sale Price | Title Company |
|---|---|---|---|
| Warranty Deed | -- | First American Title | |
| Warranty Deed | -- | Platinum Title Llc |
Mortgage History
| Date | Status | Loan Amount | Loan Type |
|---|---|---|---|
| Open | $90,000 | Credit Line Revolving | |
| Closed | $50,000 | Credit Line Revolving | |
| Open | $243,000 | New Conventional | |
| Closed | $252,001 | New Conventional | |
| Previous Owner | $245,160 | VA | |
| Previous Owner | $95,500 | New Conventional | |
| Previous Owner | $98,600 | New Conventional | |
| Previous Owner | $104,179 | New Conventional | |
| Previous Owner | $30,000 | Credit Line Revolving | |
| Previous Owner | $30,000 | Credit Line Revolving |
Property History
| Date | Event | Price | Change | Sq Ft Price |
|---|---|---|---|---|
| 07/03/2017 07/03/17 | Sold | -- | -- | -- |
| 05/22/2017 05/22/17 | Pending | -- | -- | -- |
| 05/18/2017 05/18/17 | For Sale | $299,950 | +18.8% | $129 / Sq Ft |
| 09/05/2014 09/05/14 | Sold | -- | -- | -- |
| 07/16/2014 07/16/14 | Pending | -- | -- | -- |
| 05/16/2014 05/16/14 | For Sale | $252,500 | -- | $72 / Sq Ft |
Tax History Compared to Growth
Tax History
| Year | Tax Paid | Tax Assessment Tax Assessment Total Assessment is a certain percentage of the fair market value that is determined by local assessors to be the total taxable value of land and additions on the property. | Land | Improvement |
|---|---|---|---|---|
| 2024 | $4,802 | $45,252 | $9,025 | $36,227 |
| 2023 | $4,508 | $42,021 | $8,198 | $33,823 |
| 2022 | $4,251 | $39,491 | $8,198 | $31,293 |
| 2021 | $4,251 | $37,122 | $7,457 | $29,665 |
| 2020 | $4,377 | $37,720 | $6,784 | $30,936 |
| 2019 | $4,210 | $36,259 | $5,552 | $30,707 |
| 2018 | $4,226 | $36,259 | $5,552 | $30,707 |
| 2017 | $3,504 | $29,567 | $5,073 | $24,494 |
| 2016 | $3,426 | $28,543 | $5,073 | $23,470 |
| 2015 | $3,185 | $27,508 | $5,073 | $22,435 |
| 2013 | -- | $20,263 | $5,073 | $15,190 |
Agents Affiliated with this Home
-

Seller's Agent in 2017
Kurt Hueschen
Chartwell Realty LLC
(913) 904-6190
3 in this area
65 Total Sales
-
S
Buyer's Agent in 2017
Shiela Ogden
BHG Kansas City Homes
-

Seller's Agent in 2014
Melinda Bartling
Platinum Realty LLC
(913) 515-3250
13 Total Sales
-
l
Buyer's Agent in 2014
luanne reeves kw 201eCedar
KW Diamond Partners
(913) 484-8664
6 in this area
69 Total Sales
Map
Source: Heartland MLS
MLS Number: 1883455
APN: QP64300004-0008
- 13907 W 71st Place
- 7109 Hauser St
- 7205 Noland Rd
- 13100 W 72nd St
- 13700 W 69th Terrace
- 7115 Richards Dr
- 13503 W 75th Terrace
- 7009 Gillette St
- 12811 W 71st St
- 6919 Albervan St
- 7143 Westgate St
- 6640 Pflumm Rd
- 7325 Oakview St
- 7118 Westgate St
- 6904 Long Ave
- 7030 Caenen Ave
- 7710 Noland Rd
- 14718 W 70th St
- 12832 W 67th St
- 14810 W 72nd St
