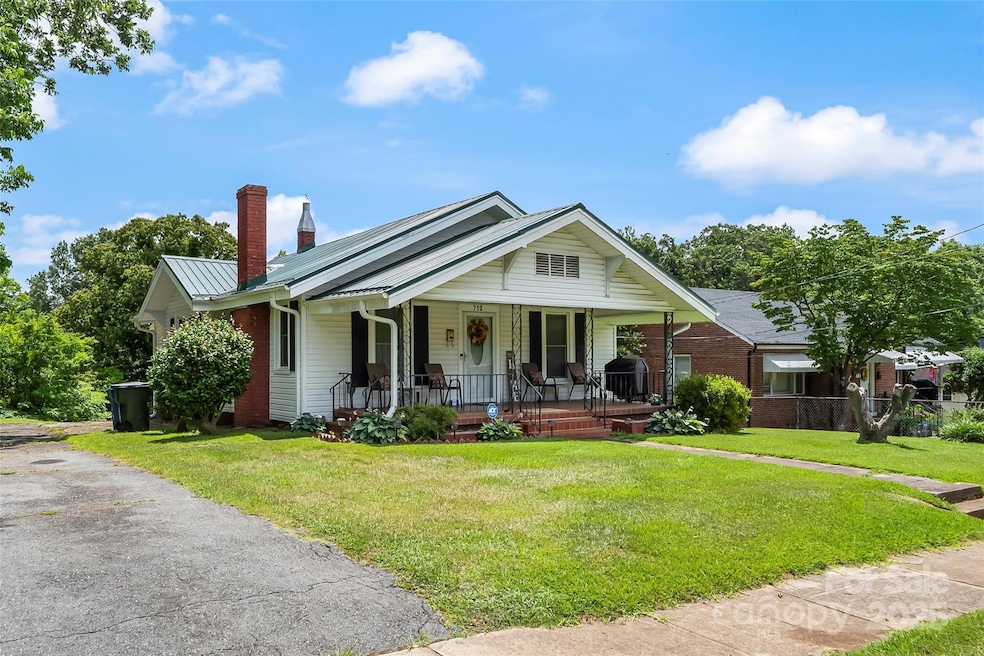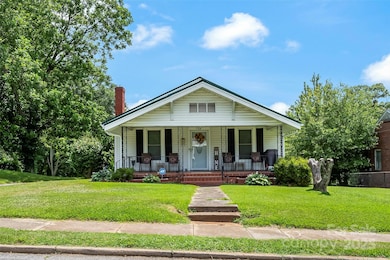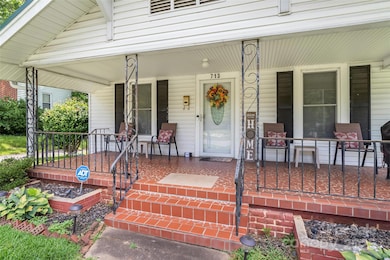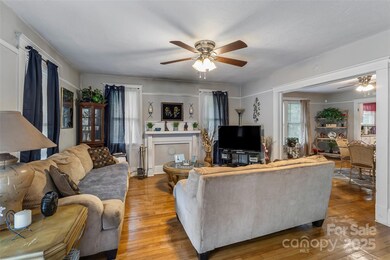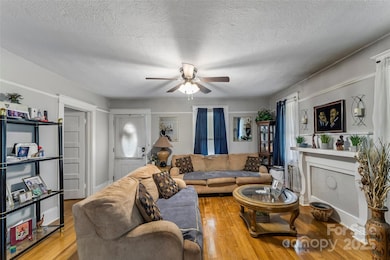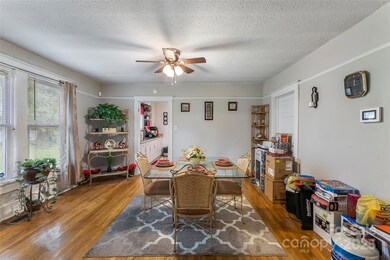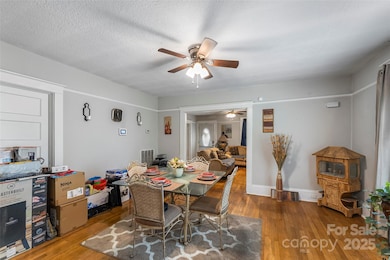
713 3rd St SE Hickory, NC 28602
Kenworth NeighborhoodHighlights
- Covered Patio or Porch
- Fireplace
- 1-Story Property
- W.M. Jenkins Elementary School Rated A-
- Laundry Room
- Level Lot
About This Home
As of August 2025Adorable bungalow near the heart of Hickory! Minutes from downtown, walking distance to shops and dining! This charming 2-bedroom, 1-bath home features a cozy kitchen with a fireplace, separate dining room, and a versatile flex space currently used as a 3rd bedroom—perfect for a home office or guest room. Enjoy mornings on the front porch and entertain in the spacious backyard. Full of character and centrally located, this home is a must-see!
Last Agent to Sell the Property
Realty Executives of Hickory Brokerage Email: tiffanylramirez54@gmail.com License #341877 Listed on: 07/07/2025

Home Details
Home Type
- Single Family
Est. Annual Taxes
- $946
Year Built
- Built in 1930
Lot Details
- Level Lot
- Open Lot
- Cleared Lot
- Property is zoned R-4
Parking
- Driveway
Home Design
- Vinyl Siding
Interior Spaces
- 1,215 Sq Ft Home
- 1-Story Property
- Fireplace
- Crawl Space
- Electric Range
- Laundry Room
Bedrooms and Bathrooms
- 2 Main Level Bedrooms
- 1 Full Bathroom
Schools
- Jenkins Elementary School
- Northview Middle School
- Hickory High School
Additional Features
- Covered Patio or Porch
- Heat Pump System
Listing and Financial Details
- Assessor Parcel Number 370212767425
Ownership History
Purchase Details
Home Financials for this Owner
Home Financials are based on the most recent Mortgage that was taken out on this home.Purchase Details
Purchase Details
Home Financials for this Owner
Home Financials are based on the most recent Mortgage that was taken out on this home.Purchase Details
Home Financials for this Owner
Home Financials are based on the most recent Mortgage that was taken out on this home.Purchase Details
Similar Homes in Hickory, NC
Home Values in the Area
Average Home Value in this Area
Purchase History
| Date | Type | Sale Price | Title Company |
|---|---|---|---|
| Warranty Deed | $152,500 | None Listed On Document | |
| Warranty Deed | -- | Jason White Sigmon Clark Macki | |
| Warranty Deed | $40,000 | None Available | |
| Warranty Deed | $40,000 | None Available | |
| Deed | $27,500 | -- |
Mortgage History
| Date | Status | Loan Amount | Loan Type |
|---|---|---|---|
| Open | $147,925 | New Conventional | |
| Previous Owner | $32,000 | Commercial | |
| Previous Owner | $32,000 | New Conventional | |
| Previous Owner | $30,000 | Unknown |
Property History
| Date | Event | Price | Change | Sq Ft Price |
|---|---|---|---|---|
| 08/19/2025 08/19/25 | Sold | $152,500 | +1.7% | $126 / Sq Ft |
| 07/10/2025 07/10/25 | Pending | -- | -- | -- |
| 07/07/2025 07/07/25 | For Sale | $150,000 | -- | $123 / Sq Ft |
Tax History Compared to Growth
Tax History
| Year | Tax Paid | Tax Assessment Tax Assessment Total Assessment is a certain percentage of the fair market value that is determined by local assessors to be the total taxable value of land and additions on the property. | Land | Improvement |
|---|---|---|---|---|
| 2025 | $946 | $110,800 | $7,900 | $102,900 |
| 2024 | $946 | $110,800 | $7,900 | $102,900 |
| 2023 | $946 | $110,800 | $7,900 | $102,900 |
| 2022 | $729 | $60,600 | $7,900 | $52,700 |
| 2021 | $729 | $60,600 | $7,900 | $52,700 |
| 2020 | $704 | $60,600 | $0 | $0 |
| 2019 | $704 | $60,600 | $0 | $0 |
| 2018 | $724 | $63,400 | $7,700 | $55,700 |
| 2017 | $724 | $0 | $0 | $0 |
| 2016 | $724 | $0 | $0 | $0 |
| 2015 | $684 | $63,400 | $7,700 | $55,700 |
| 2014 | $684 | $66,400 | $8,000 | $58,400 |
Agents Affiliated with this Home
-
Tiffany Ramirez

Seller's Agent in 2025
Tiffany Ramirez
Realty Executives
(828) 310-5109
1 in this area
51 Total Sales
-
Jon Boyles

Buyer's Agent in 2025
Jon Boyles
Boyles Realty Group
(828) 455-0761
1 in this area
114 Total Sales
Map
Source: Canopy MLS (Canopy Realtor® Association)
MLS Number: 4277244
APN: 3702127674250000
- 929 3rd St SE
- 000 2nd Street Place SE
- 252 7th St SE
- 371 S Center St
- 000 1st Ave SE
- 848 7th St SE
- 626 1st Ave SE
- 1241 2nd St SE
- 244 6th Ave SW
- 158 Lenoir Rhyne Blvd SE
- 000 S Center St
- 804 3rd Street Place SW
- 000 4th St SW
- 0 10th Avenue Dr SE Unit CAR4287068
- 941 11th Avenue Blvd SE
- 17+/- Acres 2nd St SW
- 662 10th Avenue Dr SE
- 418 3rd St NE
- 1443 9th Ave SE
- 737 5th Ave SW
