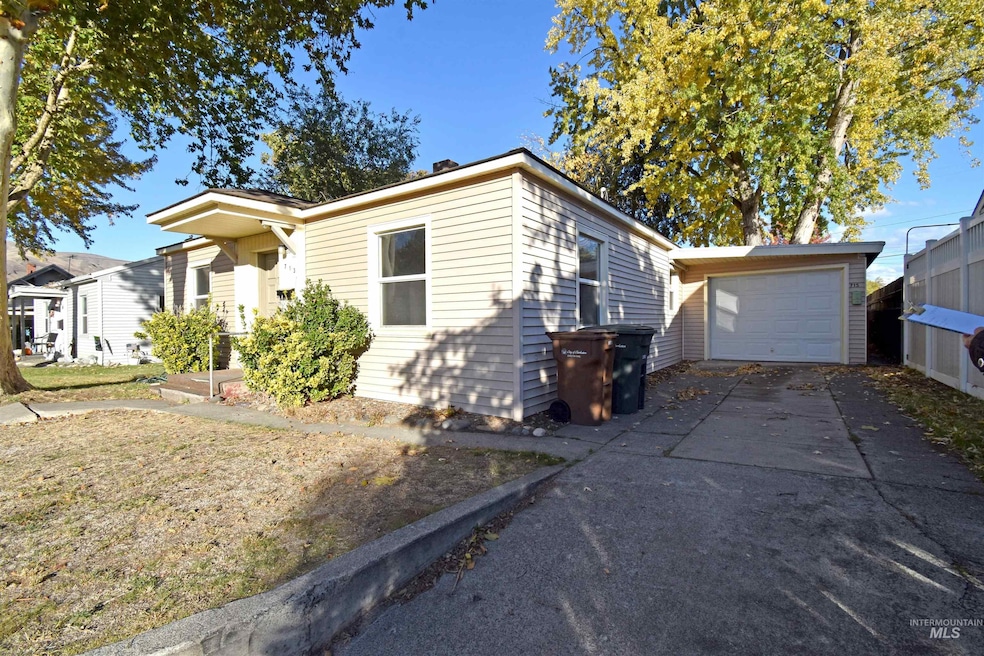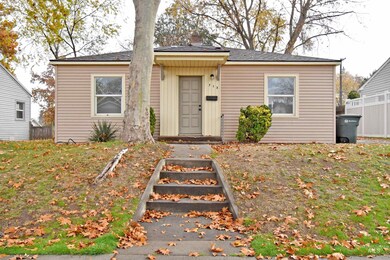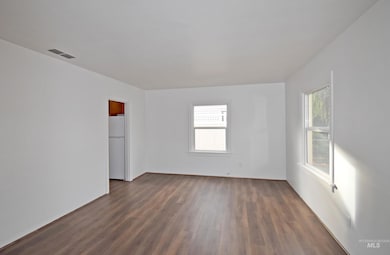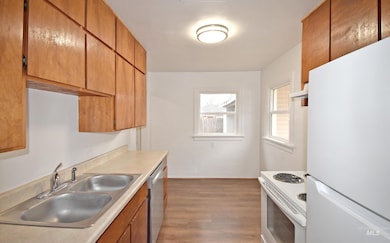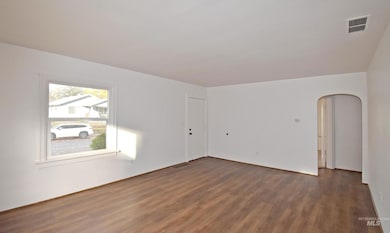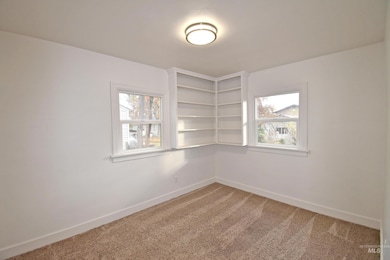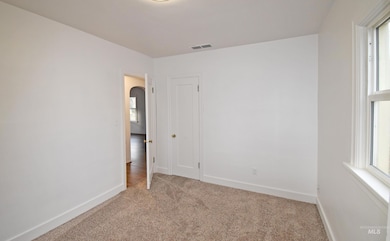713 4th St Clarkston, WA 99403
Estimated payment $1,894/month
Highlights
- Ductless Heating Or Cooling System
- Walk-in Shower
- 1 Car Garage
- Vinyl Plank Flooring
- Forced Air Heating and Cooling System
- Wood Fence
About This Home
Two homes, one parcel! Unique opportunity to buy a unique property in downtown Clarkston. 713 4th Street is a cute, updated two bedroom, one bath with carport offering a garage door, brand new fridge, newer stove and dishwasher. An alley unit has been converted from a garage to a cute bungalow with one bedroom, one bath and is well contained for low maintenance. Updated throughout, the alley unit has alley access with two parking spots available and a cute yard. Gas meter is available but is currently not connected. Alley unit photos are from before it was occupied, please do not disturb the tenant.
Listing Agent
Century 21 Price Right Brokerage Phone: 208-799-2100 Listed on: 11/12/2025

Property Details
Home Type
- Multi-Family
Est. Annual Taxes
- $1,551
Year Built
- Built in 1946
Lot Details
- Lot Dimensions are 132.5x50
- Wood Fence
Parking
- 1 Car Garage
- Carport
- Driveway
- Open Parking
Home Design
- Duplex
- Slab Foundation
- Frame Construction
- Composition Roof
- Wood Siding
- Pre-Cast Concrete Construction
Interior Spaces
- 1,319 Sq Ft Home
- Crawl Space
- Stove
- Washer and Dryer Hookup
Flooring
- Vinyl Plank
- Vinyl
Bedrooms and Bathrooms
- 3 Bedrooms
- 2 Bathrooms
- Walk-in Shower
Schools
- Parkway Elementary School
- Lincoln Middle School
- Clarkston High School
Utilities
- Ductless Heating Or Cooling System
- Forced Air Heating and Cooling System
- Separate Meters
Community Details
- 2 Units
Listing and Financial Details
- Assessor Parcel Number 1001170100000000
Map
Home Values in the Area
Average Home Value in this Area
Tax History
| Year | Tax Paid | Tax Assessment Tax Assessment Total Assessment is a certain percentage of the fair market value that is determined by local assessors to be the total taxable value of land and additions on the property. | Land | Improvement |
|---|---|---|---|---|
| 2021 | $1,464 | $127,500 | $30,000 | $97,500 |
| 2020 | $1,607 | $127,500 | $30,000 | $97,500 |
| 2019 | $1,209 | $111,100 | $26,500 | $84,600 |
| 2018 | $1,462 | $111,100 | $26,500 | $84,600 |
| 2017 | $1,370 | $111,100 | $26,500 | $84,600 |
| 2016 | $1,370 | $111,100 | $26,500 | $84,600 |
| 2015 | $136 | $107,800 | $26,500 | $81,300 |
| 2013 | $1,371 | $105,400 | $26,500 | $78,900 |
Property History
| Date | Event | Price | List to Sale | Price per Sq Ft |
|---|---|---|---|---|
| 11/12/2025 11/12/25 | For Sale | $335,000 | -- | $254 / Sq Ft |
Source: Intermountain MLS
MLS Number: 98967656
APN: 1-001-17-010-0000
- 627 3rd St Unit 1
- 309 6th Ave Unit B
- 302 1st Ave Unit 1
- 620 5th St Unit 2
- 1222 Highland Ave
- 1388 Poplar St
- 407 Adams Ln Unit B
- 411 12th St
- 557 Park St Unit 14
- 502 Delsol Ln
- 950 Vineland Dr
- 2704 17th St
- 531 Linden Dr Unit 3
- 531 Linden Dr
- 325 1st Ave
- 325 1st Ave Unit A
- 1630 S Main St
- 1006 S Main St
- 2312 White Ave
- 1392 Edington Ave
