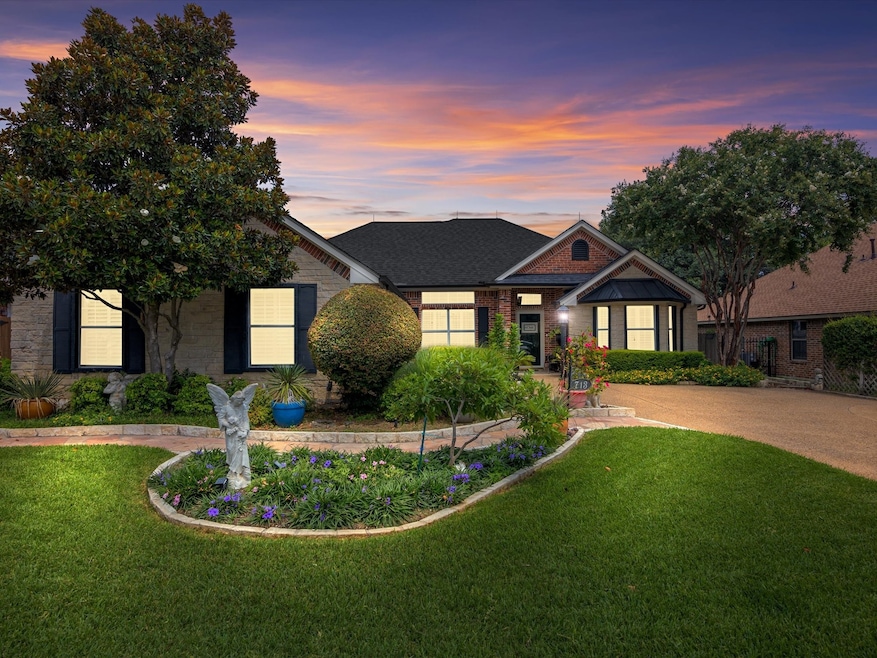
713 Amherst Dr Waxahachie, TX 75165
Estimated payment $2,434/month
Highlights
- Open Floorplan
- Traditional Architecture
- Covered Patio or Porch
- Deck
- Wood Flooring
- 2 Car Attached Garage
About This Home
Step into luxury with this immaculate, custom 3-bedroom, 2-bath home nestled in the highly sought-after neighborhood on Amherst. Perfectly situated for convenience, you're just moments away from premier shopping and dining destinations.
The open floor plan features oversized rooms, ideal for both entertaining and everyday living. High ceilings and elegant crown molding add a touch of sophistication and charm throughout the home. The master bathroom is a true retreat, featuring a jetted tub and a walk-in shower.
Enhancements include recently added insulation and a radiant barrier in the attic, ensuring energy efficiency and comfort. A new garage door and opener, along with a modern gas cooktop and dishwasher, add to the home’s appeal. Practical additions include a storage closet in the garage and lightning rods for added protection.The landscaped front and back lots are a gardener's dream, offering a serene escape and a beautiful setting for outdoor activities. A greenhouse provides the perfect space for nurturing your plants year-round.This home is more than just a house; it's a true gem waiting to be discovered. Don't miss your chance to own a piece of paradise in a prime location!
Listing Agent
CENTURY 21 Judge Fite Co. Brokerage Phone: 972-938-3636 License #0728592 Listed on: 07/18/2025

Home Details
Home Type
- Single Family
Est. Annual Taxes
- $6,511
Year Built
- Built in 2004
Lot Details
- 7,667 Sq Ft Lot
- Dog Run
- Wood Fence
- Landscaped
Parking
- 2 Car Attached Garage
- Single Garage Door
- Drive Through
- Driveway
- Additional Parking
Home Design
- Traditional Architecture
- Brick Exterior Construction
- Slab Foundation
- Composition Roof
Interior Spaces
- 1,917 Sq Ft Home
- 1-Story Property
- Open Floorplan
- Built-In Features
- Crown Molding
- Paneling
- Ceiling Fan
- Decorative Lighting
- Gas Fireplace
- Window Treatments
Kitchen
- Eat-In Kitchen
- Gas Cooktop
- Dishwasher
- Disposal
Flooring
- Wood
- Ceramic Tile
Bedrooms and Bathrooms
- 3 Bedrooms
- 2 Full Bathrooms
Laundry
- Laundry in Kitchen
- Gas Dryer Hookup
Outdoor Features
- Deck
- Covered Patio or Porch
- Outdoor Storage
- Rain Gutters
Schools
- Wedgeworth Elementary School
- Waxahachie High School
Utilities
- Central Heating and Cooling System
- Heating System Uses Gas
- High Speed Internet
- Cable TV Available
Community Details
- University Park Ph Ii Rev Subdivision
Listing and Financial Details
- Legal Lot and Block 17 / 7
- Assessor Parcel Number 202950
Map
Home Values in the Area
Average Home Value in this Area
Tax History
| Year | Tax Paid | Tax Assessment Tax Assessment Total Assessment is a certain percentage of the fair market value that is determined by local assessors to be the total taxable value of land and additions on the property. | Land | Improvement |
|---|---|---|---|---|
| 2024 | $3,234 | $317,271 | -- | -- |
| 2023 | $3,234 | $288,428 | $0 | $0 |
| 2022 | $5,907 | $262,207 | $0 | $0 |
| 2021 | $5,586 | $238,370 | $30,000 | $208,370 |
| 2020 | $5,791 | $232,320 | $30,000 | $202,320 |
| 2019 | $5,816 | $223,300 | $0 | $0 |
| 2018 | $4,901 | $203,980 | $25,000 | $178,980 |
| 2017 | $4,906 | $185,300 | $25,000 | $160,300 |
| 2016 | $4,565 | $172,440 | $25,000 | $147,440 |
| 2015 | $3,914 | $167,610 | $25,000 | $142,610 |
| 2014 | $3,914 | $164,530 | $0 | $0 |
Property History
| Date | Event | Price | Change | Sq Ft Price |
|---|---|---|---|---|
| 09/02/2025 09/02/25 | Price Changed | $349,900 | -7.8% | $183 / Sq Ft |
| 08/12/2025 08/12/25 | Price Changed | $379,500 | -2.7% | $198 / Sq Ft |
| 08/10/2025 08/10/25 | Price Changed | $389,900 | -2.3% | $203 / Sq Ft |
| 07/18/2025 07/18/25 | For Sale | $399,000 | -- | $208 / Sq Ft |
Purchase History
| Date | Type | Sale Price | Title Company |
|---|---|---|---|
| Warranty Deed | -- | None Available | |
| Vendors Lien | -- | None Available | |
| Warranty Deed | -- | -- |
Mortgage History
| Date | Status | Loan Amount | Loan Type |
|---|---|---|---|
| Previous Owner | $103,000 | New Conventional | |
| Previous Owner | $21,000 | Credit Line Revolving |
Similar Homes in Waxahachie, TX
Source: North Texas Real Estate Information Systems (NTREIS)
MLS Number: 21004891
APN: 202950
- 704 Mcmurry
- 503 Northgate Dr
- 709 Azalea Trail
- 815 Amherst Dr
- 108 Auburn St
- 600 Hanover Dr
- 507 Tulane Dr
- 503 Tulane Dr
- 304 Johnston Blvd
- 122 Big Bend Blvd
- 204 Overhill Dr
- 208 Pine Leaf Trail
- 601 U S 287 Bypass
- 503 Kirven Ave
- 211 Almond St
- 113 Overhill Dr
- 529 N Grand Ave
- 325 Virginia Ave
- 707 Sycamore St
- 1413 Ferris Ave
- 619 Tulane Dr
- 691 Cornell Ln
- 205 San Jacinto Ct
- 1831 John Arden Dr
- 105 Brandy Ln Unit ID1019509P
- 613 E University Ave
- 630 Solon Rd
- 110 Olive St
- 503 Kirven Ave
- 1301 W Highway 287 Bypass Unit 151
- 1250 W Highway 287 Bypass
- 411 Alliance Blvd
- 629 Dunn St
- 155 Lakeside Dr
- 612 N Gibson St
- 208 Pensacola Ave
- 131 Village Pkwy
- 207 Silver Spur Dr
- 248 Calvert St
- 1300 W Main St Unit 201






