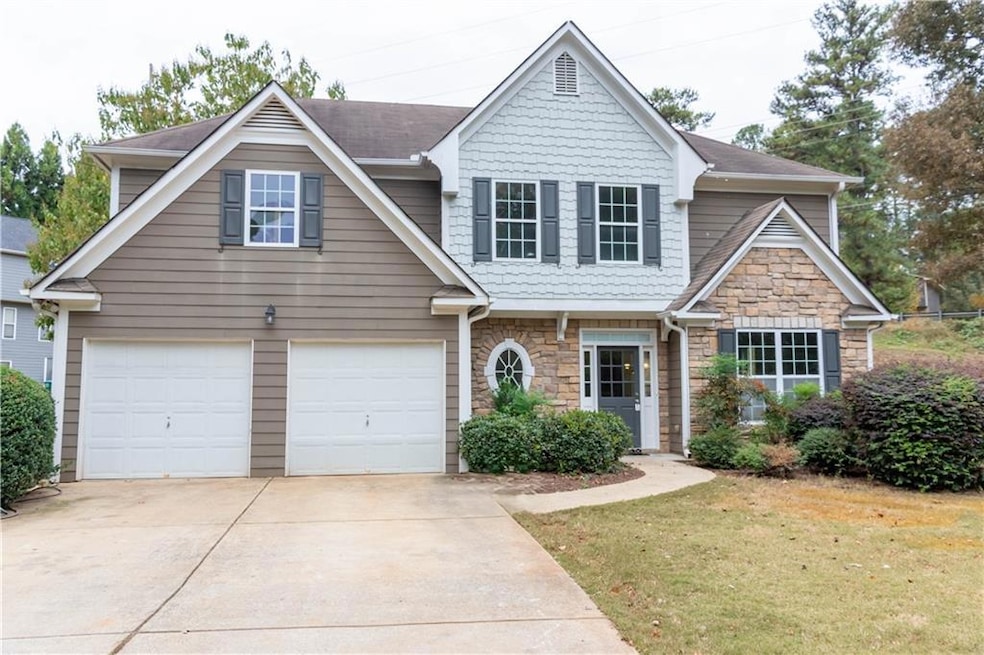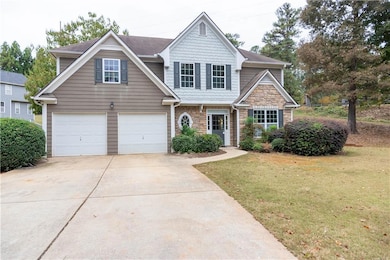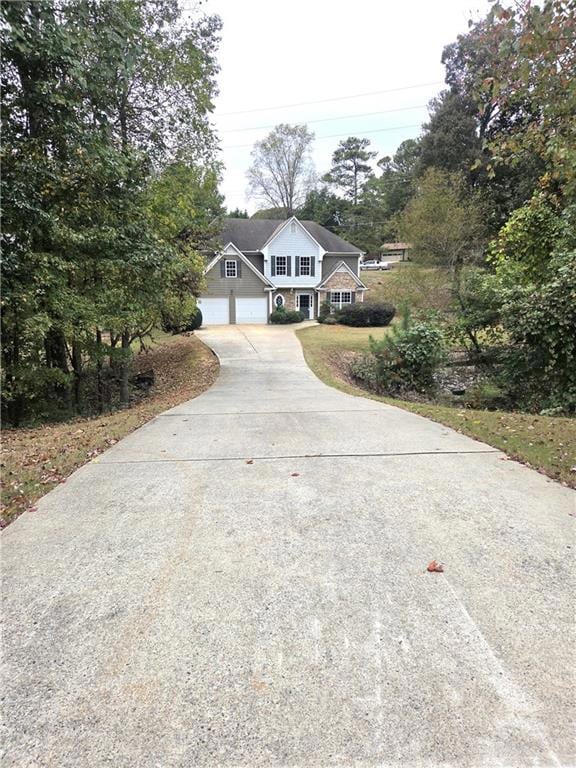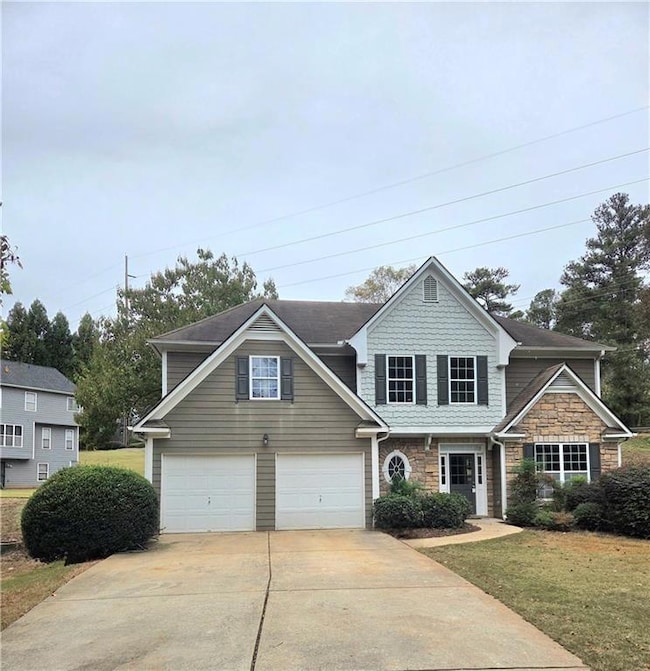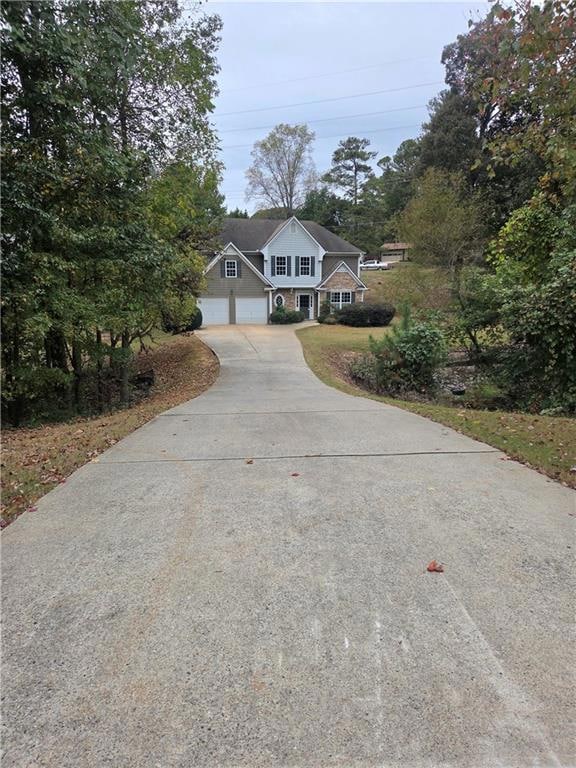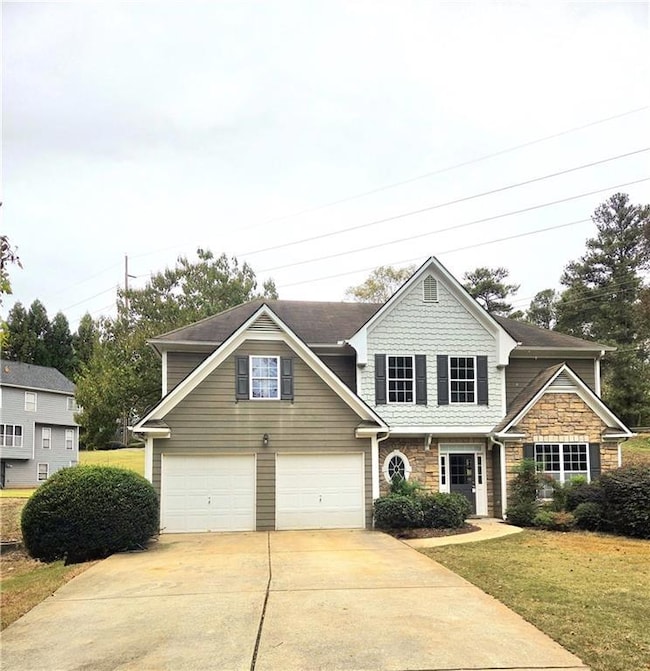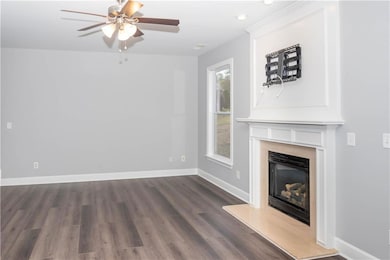713 Baugh Springs Ln Lawrenceville, GA 30044
Estimated payment $2,922/month
Highlights
- Family Room with Fireplace
- Traditional Architecture
- Solid Surface Countertops
- Oversized primary bedroom
- Wood Flooring
- Breakfast Room
About This Home
GORGEOUS & SPACIOUS TWO STORIES HOME IN DISCOVERY HIGH SCHOOL DISTRICT! RECENTLY RENOVATED 4 BEDROOM, 2 AND HALF BATHROOM. FEATURES INCLUDES: NEW LUXARY VINYL PLANK AND HARDWOOD FLOOR ON MAIN LEVEL, NEW CARPET ON ENTIRE UPPER LEVEL, AND NEW PAINT IN ENTIRE HOUSE. OPEN FLOOR PLAN, KITCHEN WITH GRANITE COUNTERTOP, WHITE CABINETS, BRAKFAST AREA, VIEW TO FAMILY ROOM AND BACKYARD. SPACIOUS COMBINE LEAVING AND DINING ROOM VIEW TO FRONT YARD AND LONG DRIVEWAY. MASTER BEDROOM ATTACH WITH LARGE SITTING ROOM/W FIRE PLACE EASILY CONVERTED TO 5TH BEDROOM. MASTER BATROOM FEATURS INCLUDES: SEPARATE TUB AND SHOWER, DOUBLE VANITY, AND SPACIOUS
WALKING CLOSET. HUGE PRIVATE BACKYARD AND FRONT YARD FOR GARDENING AND HUGE AREA FOR CHILDREN TO PLAY! VERY QUIET NEIGHBOURHOOD, CLOSE TO SHOPPING, RESTAURANT, PARK, AND RECREATION AREA!!!
Home Details
Home Type
- Single Family
Est. Annual Taxes
- $6,054
Year Built
- Built in 2004
Lot Details
- 0.59 Acre Lot
- Cul-De-Sac
- Back and Front Yard
HOA Fees
- $35 Monthly HOA Fees
Parking
- 2 Car Attached Garage
- Front Facing Garage
- Garage Door Opener
Home Design
- Traditional Architecture
- Slab Foundation
- Composition Roof
- Shingle Siding
- Cement Siding
- HardiePlank Type
Interior Spaces
- 2,955 Sq Ft Home
- 2-Story Property
- Ceiling height of 9 feet on the main level
- Factory Built Fireplace
- Double Pane Windows
- Entrance Foyer
- Family Room with Fireplace
- 2 Fireplaces
- Breakfast Room
- Formal Dining Room
- Pull Down Stairs to Attic
- Fire and Smoke Detector
Kitchen
- Open to Family Room
- Gas Oven
- Gas Cooktop
- Microwave
- Dishwasher
- Solid Surface Countertops
- White Kitchen Cabinets
- Disposal
Flooring
- Wood
- Carpet
- Luxury Vinyl Tile
- Vinyl
Bedrooms and Bathrooms
- 4 Bedrooms
- Oversized primary bedroom
- Dual Vanity Sinks in Primary Bathroom
- Separate Shower in Primary Bathroom
Laundry
- Laundry Room
- Laundry on upper level
Outdoor Features
- Patio
Schools
- Cedar Hill Elementary School
- Richards - Gwinnett Middle School
- Discovery High School
Utilities
- Forced Air Zoned Heating and Cooling System
- Heating System Uses Natural Gas
- 110 Volts
- Gas Water Heater
- Cable TV Available
Community Details
- Patterson Mill Subdivision
Listing and Financial Details
- Assessor Parcel Number R5053 497
Map
Home Values in the Area
Average Home Value in this Area
Tax History
| Year | Tax Paid | Tax Assessment Tax Assessment Total Assessment is a certain percentage of the fair market value that is determined by local assessors to be the total taxable value of land and additions on the property. | Land | Improvement |
|---|---|---|---|---|
| 2025 | $6,536 | $175,320 | $24,000 | $151,320 |
| 2024 | $6,054 | $159,720 | $24,000 | $135,720 |
| 2023 | $6,054 | $145,120 | $31,600 | $113,520 |
| 2022 | $5,496 | $145,120 | $31,600 | $113,520 |
| 2021 | $4,235 | $107,880 | $26,000 | $81,880 |
| 2020 | $3,642 | $90,880 | $21,600 | $69,280 |
| 2019 | $3,511 | $90,880 | $21,600 | $69,280 |
| 2018 | $3,021 | $76,840 | $11,400 | $65,440 |
| 2016 | $3,038 | $76,840 | $11,400 | $65,440 |
| 2015 | $2,546 | $62,000 | $11,400 | $50,600 |
| 2014 | $2,557 | $62,000 | $11,400 | $50,600 |
Property History
| Date | Event | Price | List to Sale | Price per Sq Ft |
|---|---|---|---|---|
| 10/27/2025 10/27/25 | For Sale | $451,000 | 0.0% | $153 / Sq Ft |
| 06/24/2020 06/24/20 | Rented | $1,900 | 0.0% | -- |
| 06/18/2020 06/18/20 | For Rent | $1,900 | +38.2% | -- |
| 12/05/2014 12/05/14 | Rented | $1,375 | 0.0% | -- |
| 12/05/2014 12/05/14 | For Rent | $1,375 | -- | -- |
Purchase History
| Date | Type | Sale Price | Title Company |
|---|---|---|---|
| Warranty Deed | -- | -- | |
| Deed | $192,029 | -- | |
| Deed | $218,500 | -- |
Mortgage History
| Date | Status | Loan Amount | Loan Type |
|---|---|---|---|
| Previous Owner | $43,700 | New Conventional |
Source: First Multiple Listing Service (FMLS)
MLS Number: 7672063
APN: 5-053-497
- 1941 Patterson Mill Ct
- 803 Baugh Springs Ln
- 1930 Rocky Mill Ln
- 2000 Surrey Hill Cir
- 1941 Rocky Mill Ln
- 1820 Forkview Dr
- 1840 Forkview Dr
- 1830 Forkview Ct
- 358 Forkview Dr
- 1820 Forkview Ct
- 1840 Forkview Ct
- 1850 Forkview Ct
- 1849 Forkview Ct
- 1859 Forkview Ct
- 1850 Forkview Dr
- 1849 Forkview Dr
- 825 Connell Ln
- 3677 Hidden Valley Cir
- 3587 Hidden Valley Cir
- 625 Oxford Hall Dr
- 1626 Scholar Dr
- 3587 Hidden Valley Cir
- 1724 Cum Laude Way
- 3217 Hidden Valley Cir
- 1681 Junior Trail
- 375 Rack Rd
- 509 Trickum Hill Dr
- 429 Trickum Hill Dr
- 1452 Silver Charm Ln
- 736 Singley Dr
- 3718 Dove Creek Cir SW
- 1624 Longmont Dr
- 413 Cricket Ridge Ct
- 1202 Sugarloaf Run Dr
- 141 Patterson Rd SW
- 1200 Sugarloaf Run Dr
- 2086 Patterson Park Place
- 1249 Thorncliff Ct
- 2190 Sugarbirch Dr
