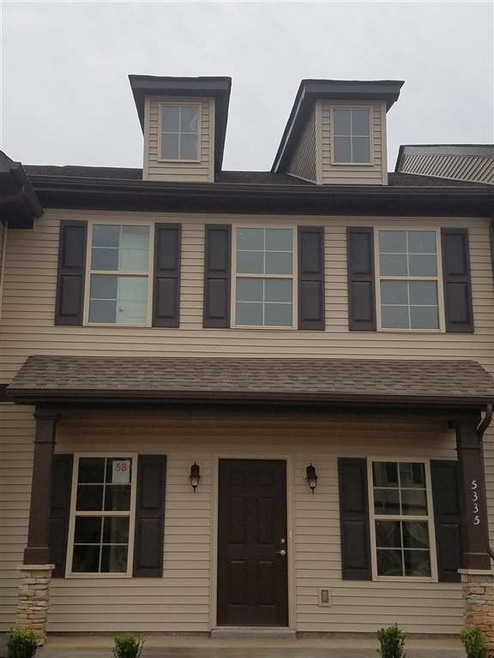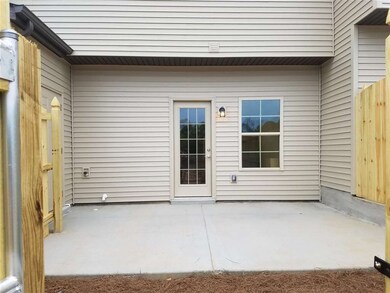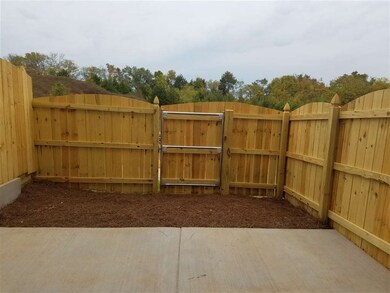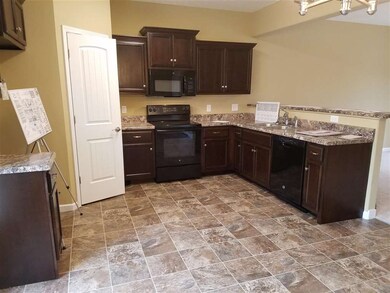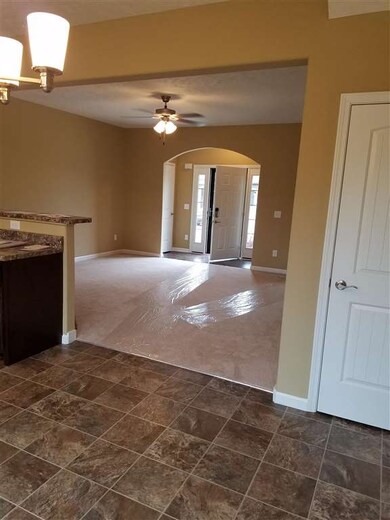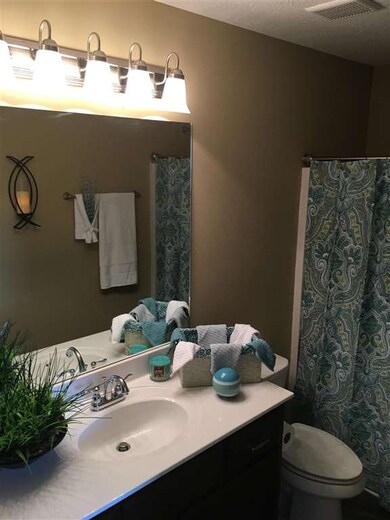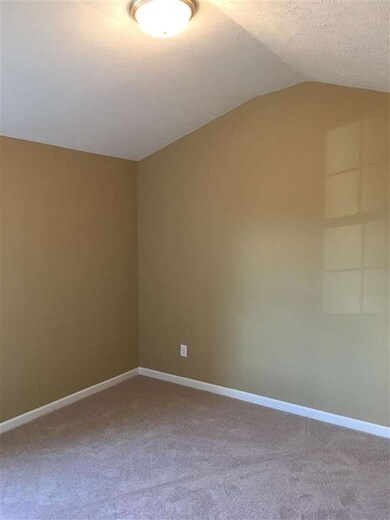
713 Bench Ln Mount Juliet, TN 37122
Highlights
- ENERGY STAR Certified Homes
- Traditional Architecture
- Great Room
- Rutland Elementary School Rated A
- Wood Flooring
- Community Pool
About This Home
As of December 2016NEW PHASE OF LOTS OPEN NOW!!! THE MADISON is an open floor plan featuring 3 Bedrooms, 2 Baths, Amazing Master Suite Down w/ 2 closets, included Bonus Room! 2 Car Garage. Beautiful Private Homesites Available!
Last Agent to Sell the Property
Legacy South Brokerage License #321298 Listed on: 05/06/2014
Home Details
Home Type
- Single Family
Est. Annual Taxes
- $1,500
Year Built
- Built in 2014
Parking
- 2 Car Attached Garage
- Garage Door Opener
Home Design
- Traditional Architecture
- Brick Exterior Construction
- Slab Foundation
- Shingle Roof
Interior Spaces
- 2,016 Sq Ft Home
- Property has 2 Levels
- Great Room
- Combination Dining and Living Room
- Interior Storage Closet
- Fire and Smoke Detector
Kitchen
- Microwave
- Dishwasher
- ENERGY STAR Qualified Appliances
- Disposal
Flooring
- Wood
- Carpet
- Vinyl
Bedrooms and Bathrooms
- 3 Main Level Bedrooms
- Walk-In Closet
- 2 Full Bathrooms
Eco-Friendly Details
- ENERGY STAR Certified Homes
- No or Low VOC Paint or Finish
Schools
- Rutland Elementary School
- West Wilson Middle School
- Wilson Central High School
Utilities
- Ducts Professionally Air-Sealed
- Two Heating Systems
- Underground Utilities
- Tankless Water Heater
Additional Features
- Patio
- Lot Dimensions are 55x125
Listing and Financial Details
- Tax Lot 191
- Assessor Parcel Number 096E N 01300 000
Community Details
Overview
- Providence Landing Subdivision
Recreation
- Community Playground
- Community Pool
- Trails
Ownership History
Purchase Details
Home Financials for this Owner
Home Financials are based on the most recent Mortgage that was taken out on this home.Purchase Details
Home Financials for this Owner
Home Financials are based on the most recent Mortgage that was taken out on this home.Purchase Details
Home Financials for this Owner
Home Financials are based on the most recent Mortgage that was taken out on this home.Purchase Details
Purchase Details
Similar Homes in the area
Home Values in the Area
Average Home Value in this Area
Purchase History
| Date | Type | Sale Price | Title Company |
|---|---|---|---|
| Warranty Deed | $291,900 | -- | |
| Warranty Deed | $291,900 | -- | |
| Warranty Deed | $252,324 | -- | |
| Warranty Deed | $363,000 | -- | |
| Warranty Deed | $635,000 | -- |
Mortgage History
| Date | Status | Loan Amount | Loan Type |
|---|---|---|---|
| Open | $242,500 | New Conventional | |
| Closed | $262,710 | New Conventional |
Property History
| Date | Event | Price | Change | Sq Ft Price |
|---|---|---|---|---|
| 03/12/2019 03/12/19 | Pending | -- | -- | -- |
| 12/14/2018 12/14/18 | For Sale | $284,900 | -2.4% | $130 / Sq Ft |
| 12/29/2016 12/29/16 | Sold | $291,900 | +101.4% | $133 / Sq Ft |
| 09/14/2016 09/14/16 | Pending | -- | -- | -- |
| 09/12/2016 09/12/16 | Price Changed | $144,900 | 0.0% | $72 / Sq Ft |
| 09/12/2016 09/12/16 | For Sale | $144,900 | -6.5% | $72 / Sq Ft |
| 09/09/2016 09/09/16 | Pending | -- | -- | -- |
| 09/09/2016 09/09/16 | For Sale | $154,900 | -38.6% | $77 / Sq Ft |
| 09/29/2014 09/29/14 | Sold | $252,324 | -- | $125 / Sq Ft |
Tax History Compared to Growth
Tax History
| Year | Tax Paid | Tax Assessment Tax Assessment Total Assessment is a certain percentage of the fair market value that is determined by local assessors to be the total taxable value of land and additions on the property. | Land | Improvement |
|---|---|---|---|---|
| 2024 | $1,549 | $81,125 | $21,250 | $59,875 |
| 2022 | $1,549 | $81,125 | $21,250 | $59,875 |
| 2021 | $1,638 | $81,125 | $21,250 | $59,875 |
| 2020 | $1,660 | $81,125 | $21,250 | $59,875 |
| 2019 | $204 | $61,575 | $14,375 | $47,200 |
| 2018 | $1,653 | $61,575 | $14,375 | $47,200 |
| 2017 | $1,653 | $61,575 | $14,375 | $47,200 |
| 2016 | $1,653 | $61,575 | $14,375 | $47,200 |
| 2015 | $1,706 | $61,575 | $14,375 | $47,200 |
| 2014 | $277 | $10,000 | $0 | $0 |
Agents Affiliated with this Home
-
L
Seller's Agent in 2016
Laura Hancock
Benchmark Realty, LLC
(615) 944-5244
9 in this area
12 Total Sales
-

Buyer's Agent in 2016
Glenda Victory
Onward Real Estate
(615) 405-9887
425 Total Sales
-
J
Seller's Agent in 2014
Jennifer Chapman
Legacy South Brokerage
(615) 861-1669
3 Total Sales
-

Buyer's Agent in 2014
Craig Stahl
Twin Team Properties
(615) 578-9175
5 Total Sales
Map
Source: Realtracs
MLS Number: 1539255
APN: 096E-N-013.00
- 625 Foster Ln
- 146 Dahlgren Dr
- 103 Brookcliff Dr
- 500 Pine Valley Rd
- 1044 Laurel Valley Ln
- 654 Foster Ln
- 300 Blackland Dr
- 100 Brookcliff Dr
- 227 S Dunnwood Ln
- 223 S Dunnwood Ln
- 224 S Dunnwood Ln
- 215 S Dunnwood Ln
- 3107 S Dunnwood Ln
- 2884 Delta Cir
- 200 Citadel Dr
- 154 Salient Ln
- 565 Scout Dr
- 140 Southern Way Blvd
- 807 Cawthorn Ln
- 136 Southern Way Blvd
