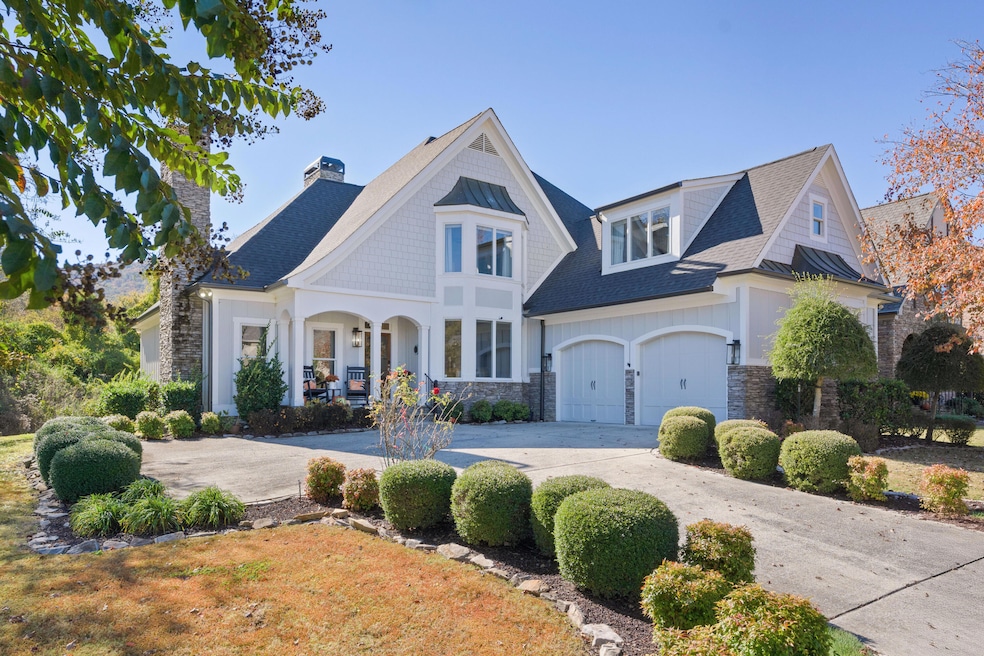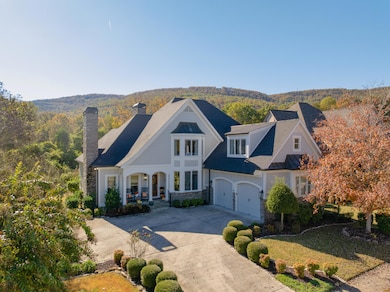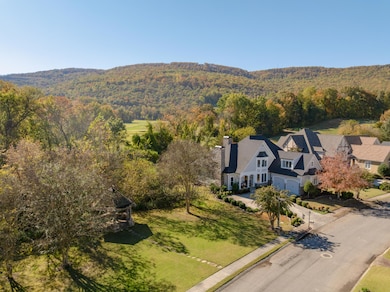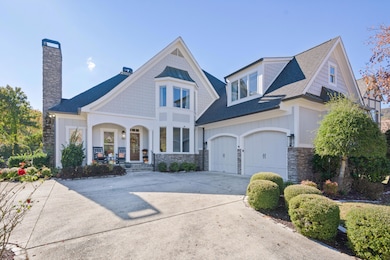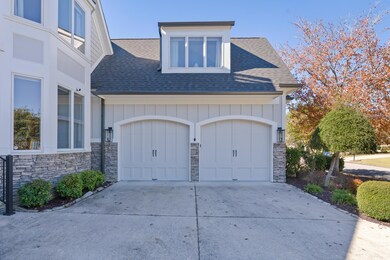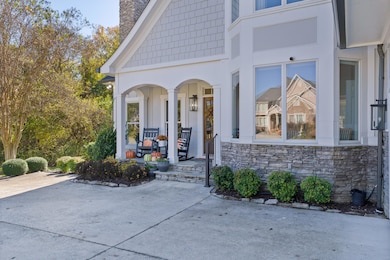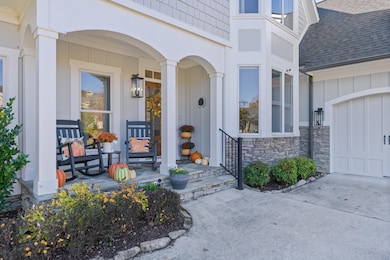713 Black Creek Dr Chattanooga, TN 37419
Lookout Valley NeighborhoodEstimated payment $5,596/month
Highlights
- On Golf Course
- Deck
- Cathedral Ceiling
- Open Floorplan
- Great Room with Fireplace
- Wood Flooring
About This Home
Quality updates and a fantastic floor plan in the desirable Black Creek golf course community just minutes from downtown Chattanooga. This 4 bedroom, 3.5 bath home overlooks the creek and enjoys views of the 11th green and 17th tee box. It also adjoins a community lot with a shady pergola further enhancing the lovely setting. Some of the many recent improvements include interior and exterior painting, roof, gutters and downspouts, irrigation, landscaping, architectural columns on the covered front porch, updated kitchen, butler's pantry and baths, hardwoods in the primary bedroom carpeting in 2 of the upstairs bedrooms and industrial grade rubber tiles in the other, plumbing and light fixtures, 240 volt electrical outlet to charge your electric vehicle, and more. Some additional notable features include the open floor plan, crown moldings, 3 fireplaces, the primary suite on the main and the 2-bay garage. Your tour of this well-designed home begins with the foyer that opens to the office or living room on the left and the formal dining room on the right. The central great room has a 2-story ceiling, a wood burning fireplace that is also stubbed for gas, French doors to the rear deck, steps to the upper level and access to the light-filled kitchen and breakfast area. The kitchen has new granite countertops, tile backsplash, stainless appliances, soft-close cabinetry doors, pull-out drawers, under-cabinet lighting and is just steps from the elegant powder room, butler's pantry adjoining the dining room, a laundry room with utility sink, and the garage which is perfect for everyday loading and unloading. The primary bedroom is on the opposite side of the main level and boasts a specialty ceiling, a walk-in closet with new organizer system, and the primary bath with new heated tile floor, separate vanities with quartz countertops, an oversized jacuzzi tub, shower with tile and glass surround, and a water closet with Toto Washlet Bidet. Head upstairs where you will find 2 bedrooms adjoined by a shared bath with separate vanities, a 4th bedroom with a private bath, and fantastic walk-out attic storage. You will absolutely love the rear deck which has a stacked stone gas fireplace and steps down to a patio area where you will enjoy the sounds of the creek that runs between the house and the golf course. All of this, and the neighborhood offers community ponds, sidewalks, playground, picnic area, dog park, varying golf and social memberships with additional amenities and is close to schools, hospitals, shopping, restaurants and our local mountains, so please call for more information and to schedule your private showing today. Information is deemed reliable but not guaranteed. Buyer to verify any and all information they deem important.
Home Details
Home Type
- Single Family
Est. Annual Taxes
- $6,098
Year Built
- Built in 2005
Lot Details
- 0.28 Acre Lot
- Lot Dimensions are 73.74x166.20
- On Golf Course
- Level Lot
- Front and Back Yard Sprinklers
- May Be Possible The Lot Can Be Split Into 2+ Parcels
HOA Fees
- $160 Monthly HOA Fees
Parking
- 2 Car Attached Garage
- Parking Accessed On Kitchen Level
- Front Facing Garage
- Garage Door Opener
- Off-Street Parking
Property Views
- Golf Course
- Creek or Stream
- Mountain
Home Design
- Block Foundation
- Shingle Roof
- Asphalt Roof
- Stone
Interior Spaces
- 3,100 Sq Ft Home
- 2-Story Property
- Open Floorplan
- Wet Bar
- Built-In Features
- Crown Molding
- Cathedral Ceiling
- Ceiling Fan
- Recessed Lighting
- Chandelier
- Wood Burning Fireplace
- Gas Log Fireplace
- Insulated Windows
- Entrance Foyer
- Great Room with Fireplace
- 3 Fireplaces
- Living Room with Fireplace
- Formal Dining Room
- Home Office
- Game Room with Fireplace
- Storage
- Fire and Smoke Detector
Kitchen
- Breakfast Room
- Built-In Double Convection Oven
- Gas Cooktop
- Microwave
- Dishwasher
- Wine Refrigerator
- Kitchen Island
- Granite Countertops
- Disposal
Flooring
- Wood
- Carpet
- Tile
Bedrooms and Bathrooms
- 4 Bedrooms
- Primary Bedroom on Main
- En-Suite Bathroom
- Cedar Closet
- Walk-In Closet
- Double Vanity
- Whirlpool Bathtub
- Bathtub with Shower
- Separate Shower
Laundry
- Laundry Room
- Laundry on main level
- Dryer
- Washer
Attic
- Attic Floors
- Walk-In Attic
Outdoor Features
- Deck
- Covered Patio or Porch
- Outdoor Fireplace
- Rain Gutters
Schools
- Lookout Mountain Elementary School
- Lookout Valley Middle School
- Lookout Valley High School
Utilities
- Multiple cooling system units
- Central Heating and Cooling System
- Gas Available
- Gas Water Heater
- Phone Available
- Cable TV Available
Listing and Financial Details
- Assessor Parcel Number 153l A 005
Community Details
Overview
- $2,000 Initiation Fee
- Electric Vehicle Charging Station
- Pond in Community
- Pond Year Round
Amenities
- Picnic Area
Recreation
- Community Playground
- Park
- Dog Park
Map
Home Values in the Area
Average Home Value in this Area
Tax History
| Year | Tax Paid | Tax Assessment Tax Assessment Total Assessment is a certain percentage of the fair market value that is determined by local assessors to be the total taxable value of land and additions on the property. | Land | Improvement |
|---|---|---|---|---|
| 2024 | $3,040 | $135,900 | $0 | $0 |
| 2023 | $3,040 | $135,900 | $0 | $0 |
| 2022 | $3,040 | $135,900 | $0 | $0 |
| 2021 | $3,040 | $135,900 | $0 | $0 |
| 2020 | $3,478 | $125,775 | $0 | $0 |
| 2019 | $3,478 | $125,775 | $0 | $0 |
| 2018 | $2,990 | $125,775 | $0 | $0 |
| 2017 | $3,478 | $125,775 | $0 | $0 |
| 2016 | $3,056 | $0 | $0 | $0 |
| 2015 | $5,722 | $110,500 | $0 | $0 |
| 2014 | $5,722 | $0 | $0 | $0 |
Property History
| Date | Event | Price | List to Sale | Price per Sq Ft |
|---|---|---|---|---|
| 11/19/2025 11/19/25 | Pending | -- | -- | -- |
| 11/05/2025 11/05/25 | For Sale | $935,000 | -- | $302 / Sq Ft |
Purchase History
| Date | Type | Sale Price | Title Company |
|---|---|---|---|
| Warranty Deed | $465,000 | Foundation T&E Llc | |
| Warranty Deed | $468,900 | Legal Title | |
| Warranty Deed | $216,500 | Legal Title & Escrow Inc |
Mortgage History
| Date | Status | Loan Amount | Loan Type |
|---|---|---|---|
| Open | $350,000 | New Conventional | |
| Previous Owner | $358,900 | Fannie Mae Freddie Mac | |
| Previous Owner | $372,000 | Construction |
Source: Greater Chattanooga REALTORS®
MLS Number: 1523411
APN: 153L-A-005
- 755 Black Creek Dr
- 629 Magnolia Vale Dr
- 8538 Festival Loop
- 4112 Finch Ln
- 868 Dry Branch Ct
- 587 Kestrel Ln
- 1008 Renaissance Ct
- 514 Kestrel Ln
- 4571 Cummings Cove Dr
- 429 Alston Dr
- 212 Asbury Oak Ln
- 220 Asbury Oak Ln
- 204 Asbury Oak Ln
- Bluffview Plan at Asbury Oak
- Asbury Plan at Asbury Oak
- Coolidge Plan at Asbury Oak
- 224 Asbury Oak Ln
- 922 Elk Ridge
- 236 Asbury Oak Ln
- 240 Asbury Oak Ln
