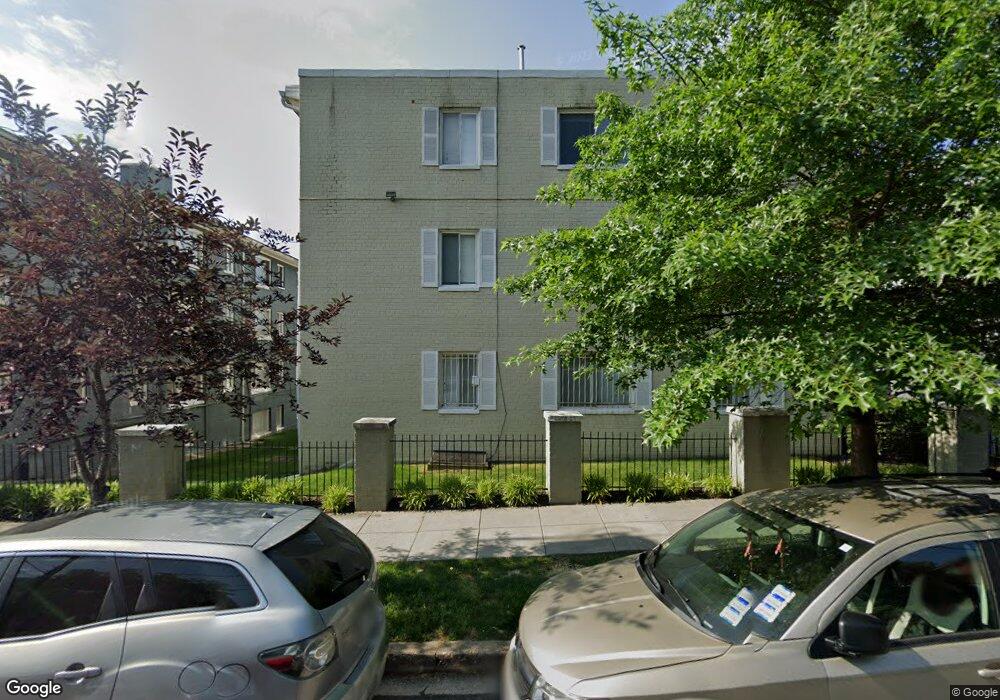Estimated payment $300/month
Total Views
1,155
2
Beds
1
Bath
700
Sq Ft
$58
Price per Sq Ft
Highlights
- Open Floorplan
- Combination Kitchen and Living
- Forced Air Heating and Cooling System
- Contemporary Architecture
- No HOA
About This Home
You will be thrilled when you see this very nice-sized condo with two walk-in closets! The laminate wood floors and open floor plan make this floor plan flow. It just needs some TLC. It is close to major thoroughfares!
Property Details
Home Type
- Condominium
Year Built
- Built in 1953
Parking
- On-Street Parking
Home Design
- Contemporary Architecture
- Brick Exterior Construction
Interior Spaces
- 700 Sq Ft Home
- Property has 1 Level
- Open Floorplan
- Combination Kitchen and Living
Bedrooms and Bathrooms
- 2 Main Level Bedrooms
- 1 Full Bathroom
Schools
- Leckie Elementary School
- Hart Middle School
- Ballou Senior High School
Utilities
- Forced Air Heating and Cooling System
- Natural Gas Water Heater
- Public Septic
Listing and Financial Details
- Assessor Parcel Number 6164//2045
Community Details
Overview
- No Home Owners Association
- Congress Heights Community
- Congress Heights Subdivision
Pet Policy
- Pets allowed on a case-by-case basis
Map
About This Building
Create a Home Valuation Report for This Property
The Home Valuation Report is an in-depth analysis detailing your home's value as well as a comparison with similar homes in the area
Home Values in the Area
Average Home Value in this Area
Tax History
| Year | Tax Paid | Tax Assessment Tax Assessment Total Assessment is a certain percentage of the fair market value that is determined by local assessors to be the total taxable value of land and additions on the property. | Land | Improvement |
|---|---|---|---|---|
| 2025 | $1,042 | $138,220 | $41,470 | $96,750 |
| 2024 | $1,156 | $151,160 | $45,350 | $105,810 |
| 2023 | $1,200 | $155,900 | $46,770 | $109,130 |
| 2022 | $989 | $130,120 | $39,040 | $91,080 |
| 2021 | $854 | $113,790 | $34,140 | $79,650 |
| 2020 | $783 | $92,170 | $27,650 | $64,520 |
| 2019 | $718 | $84,510 | $25,350 | $59,160 |
| 2018 | $775 | $91,170 | $0 | $0 |
| 2017 | $783 | $92,150 | $0 | $0 |
| 2016 | $783 | $92,150 | $0 | $0 |
| 2015 | $783 | $92,150 | $0 | $0 |
| 2014 | -- | $102,490 | $0 | $0 |
Source: Public Records
Property History
| Date | Event | Price | List to Sale | Price per Sq Ft | Prior Sale |
|---|---|---|---|---|---|
| 05/10/2025 05/10/25 | Price Changed | $40,500 | +35.0% | $58 / Sq Ft | |
| 11/19/2024 11/19/24 | For Sale | $30,000 | -62.5% | $43 / Sq Ft | |
| 09/16/2024 09/16/24 | Sold | $80,000 | -19.2% | $97 / Sq Ft | View Prior Sale |
| 05/21/2024 05/21/24 | Price Changed | $99,000 | -9.2% | $120 / Sq Ft | |
| 05/16/2024 05/16/24 | For Sale | $109,000 | -- | $133 / Sq Ft |
Source: Bright MLS
Source: Bright MLS
MLS Number: DCDC2169260
APN: 6164-2045
Nearby Homes
- 717 Brandywine St SE Unit 303
- 705 Brandywine St SE Unit 201
- 705 Brandywine St SE Unit 203
- 750 Barnaby St SE Unit T3
- 750 Barnaby St SE Unit 101
- 742 Brandywine St SE Unit 202
- 742 Brandywine St SE Unit 103
- 700 Chesapeake St SE
- 657 Brandywine St SE
- 816 Barnaby St SE
- 801 Hr Dr SE
- 625A Chesapeake St SE Unit 12
- 625A Chesapeake St SE Unit 202
- 806 Hr Dr SE
- 838 Hr Dr SE
- 507 Brandywine St SE
- 4236 6th St SE
- 800 Xenia St SE
- 0 6th St SE
- 412 Chesapeake St SE
- 713 Brandywine St SE Unit 301
- 718 Brandywine St SE Unit 202
- 701 Brandywine St SE Unit 201
- 730 Brandywine St SE Unit 204
- 725 Barnaby St SE
- 742 Brandywine St SE Unit 303
- 625A Chesapeake St SE Unit 101
- 625 Chesapeake St SE Unit 205
- 822-852 Barnaby St SE
- 814 Hr Dr SE
- 820 Southern Ave SE
- 800 Southern Ave SE
- 4230 6th St SE Unit 3
- 4230 6th St SE Unit 5
- 4230 6th St SE Unit 4
- 4230 6th St SE Unit 1
- 4230 6th St SE Unit 2
- 837 Hr Dr SE
- 836 Hr Dr SE
- 400 Chesapeake St SE

