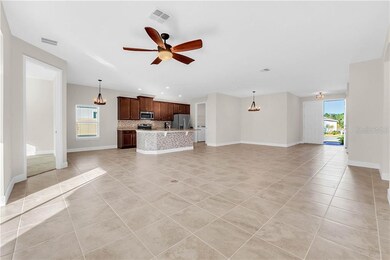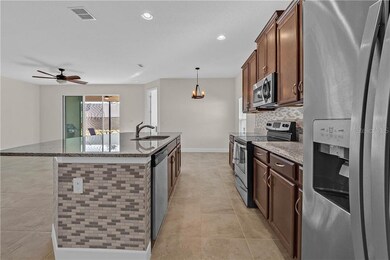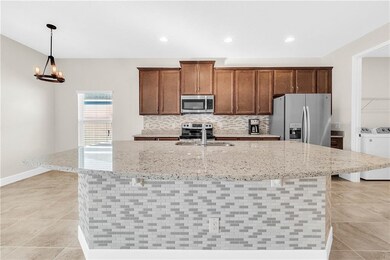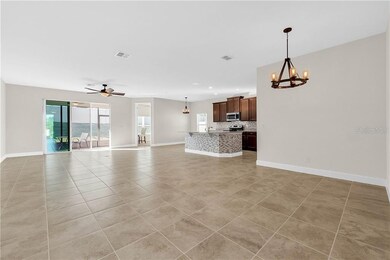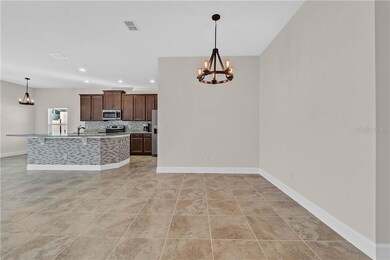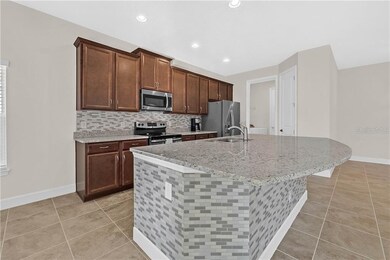
713 Calabria Way Howey-In-the-hills, FL 34737
Highlights
- Open Floorplan
- Great Room
- Enclosed patio or porch
- Florida Architecture
- Stone Countertops
- 2 Car Attached Garage
About This Home
As of March 2023Newly Built in 2018! From the moment you enter, you will quickly fall in love in this immaculate, never lived in, 4 bedroom, 2 bathroom, 2,245 square foot single-story home. Entertain friends and family as you prepare meals in the kitchen featuring granite countertops and stylish backsplash, stainless steel appliances and ample cabinet space. Off the main living room is a screened lanai, perfect for morning coffee breaks. The lanai looks over the expansive lawn and fully fenced yard. The spacious master bedroom offers a perfect escape with an en suite bathroom. Relax in the garden tub and take advantage of the extra space double sinks provide. Just off the bathroom, a deep walk-in closet awaits and provides excellent storage space. Three additional bedrooms and a full bath are located off the main hall. Next to the kitchen is the pantry and laundry room with washer and dryer. The study offers an excellent quiet space set apart from the bedrooms and bathrooms. The 2-car garage features epoxy flooring. Located minutes to Mission Inn Resort & Golf Club.
Home Details
Home Type
- Single Family
Est. Annual Taxes
- $832
Year Built
- Built in 2018
Lot Details
- 9,000 Sq Ft Lot
- Lot Dimensions are 75x125
- East Facing Home
- Irrigation
- Landscaped with Trees
- Property is zoned PUD
HOA Fees
- $45 Monthly HOA Fees
Parking
- 2 Car Attached Garage
- Garage Door Opener
- Driveway
- Open Parking
Home Design
- Florida Architecture
- Planned Development
- Slab Foundation
- Shingle Roof
- Block Exterior
- Stucco
Interior Spaces
- 2,245 Sq Ft Home
- 1-Story Property
- Open Floorplan
- Ceiling Fan
- ENERGY STAR Qualified Windows with Low Emissivity
- Insulated Windows
- Blinds
- Sliding Doors
- Great Room
- Family Room Off Kitchen
- Inside Utility
- Walk-Up Access
- Fire and Smoke Detector
Kitchen
- Eat-In Kitchen
- Range
- Recirculated Exhaust Fan
- Microwave
- Dishwasher
- Stone Countertops
- Disposal
Flooring
- Carpet
- Ceramic Tile
Bedrooms and Bathrooms
- 4 Bedrooms
- Walk-In Closet
- 2 Full Bathrooms
Laundry
- Laundry in unit
- Dryer
- Washer
Outdoor Features
- Enclosed patio or porch
Schools
- Astatula Elementary School
- Tavares Middle School
- Tavares High School
Utilities
- Central Heating and Cooling System
- Heat Pump System
- Thermostat
- Underground Utilities
- Electric Water Heater
- High Speed Internet
- Phone Available
- Cable TV Available
Community Details
- Real Manage Association, Phone Number (407) 926-0280
- Built by Dream Home Finders
- Venezia South Subdivision, Fleming Ii Floorplan
- The community has rules related to deed restrictions
Listing and Financial Details
- Down Payment Assistance Available
- Visit Down Payment Resource Website
- Tax Lot 108
- Assessor Parcel Number 35-20-25-0200-000-10800
Map
Home Values in the Area
Average Home Value in this Area
Property History
| Date | Event | Price | Change | Sq Ft Price |
|---|---|---|---|---|
| 03/24/2023 03/24/23 | Sold | $392,000 | -2.0% | $175 / Sq Ft |
| 02/13/2023 02/13/23 | Pending | -- | -- | -- |
| 01/29/2023 01/29/23 | Price Changed | $399,999 | -4.8% | $178 / Sq Ft |
| 12/20/2022 12/20/22 | Price Changed | $419,999 | -4.5% | $187 / Sq Ft |
| 11/18/2022 11/18/22 | For Sale | $439,999 | +56.0% | $196 / Sq Ft |
| 03/31/2020 03/31/20 | Sold | $282,000 | -0.3% | $126 / Sq Ft |
| 02/19/2020 02/19/20 | Pending | -- | -- | -- |
| 01/30/2020 01/30/20 | For Sale | $282,900 | +4.8% | $126 / Sq Ft |
| 08/06/2019 08/06/19 | Sold | $270,000 | -2.8% | $122 / Sq Ft |
| 06/17/2019 06/17/19 | Pending | -- | -- | -- |
| 05/04/2019 05/04/19 | Price Changed | $277,872 | +1.5% | $126 / Sq Ft |
| 11/21/2018 11/21/18 | For Sale | $273,872 | -- | $124 / Sq Ft |
Tax History
| Year | Tax Paid | Tax Assessment Tax Assessment Total Assessment is a certain percentage of the fair market value that is determined by local assessors to be the total taxable value of land and additions on the property. | Land | Improvement |
|---|---|---|---|---|
| 2025 | $4,769 | $282,090 | -- | -- |
| 2024 | $4,769 | $282,090 | -- | -- |
| 2023 | $4,769 | $264,780 | $0 | $0 |
| 2022 | $4,676 | $257,070 | $0 | $0 |
| 2021 | $4,787 | $249,586 | $0 | $0 |
| 2020 | $4,443 | $236,914 | $0 | $0 |
| 2019 | $5,407 | $221,668 | $0 | $0 |
| 2018 | $832 | $40,850 | $0 | $0 |
| 2017 | $791 | $34,200 | $0 | $0 |
| 2016 | $658 | $27,550 | $0 | $0 |
| 2015 | $680 | $27,550 | $0 | $0 |
| 2014 | -- | $0 | $0 | $0 |
Mortgage History
| Date | Status | Loan Amount | Loan Type |
|---|---|---|---|
| Previous Owner | $313,600 | New Conventional | |
| Previous Owner | $273,540 | New Conventional | |
| Previous Owner | $216,000 | New Conventional |
Deed History
| Date | Type | Sale Price | Title Company |
|---|---|---|---|
| Deed | $100 | None Listed On Document | |
| Warranty Deed | $392,000 | -- | |
| Warranty Deed | $282,000 | First American Title | |
| Warranty Deed | $270,000 | Golden Dog Title & Trust |
Similar Homes in the area
Source: Stellar MLS
MLS Number: O5840045
APN: 35-20-25-0200-000-10800
- 709 Calabria Way
- 720 Calabria Way
- 726 Calabria Way
- 734 Calabria Way
- 1026 Lido Dr
- 1018 Lido Dr
- 994 Lido Dr
- 528 Bellissimo Place
- 0 7th Ave
- 965 Lido Dr
- 961 Lido Dr
- 405 Amola Way
- 488 Avila Place
- 489 Avila Place
- 100 W Myrtle St
- 524 Avila Place
- 533 Avila Place
- 202 N Palm Ave
- 23321 N Buckhill Rd
- 137 E Palmetto Ave

