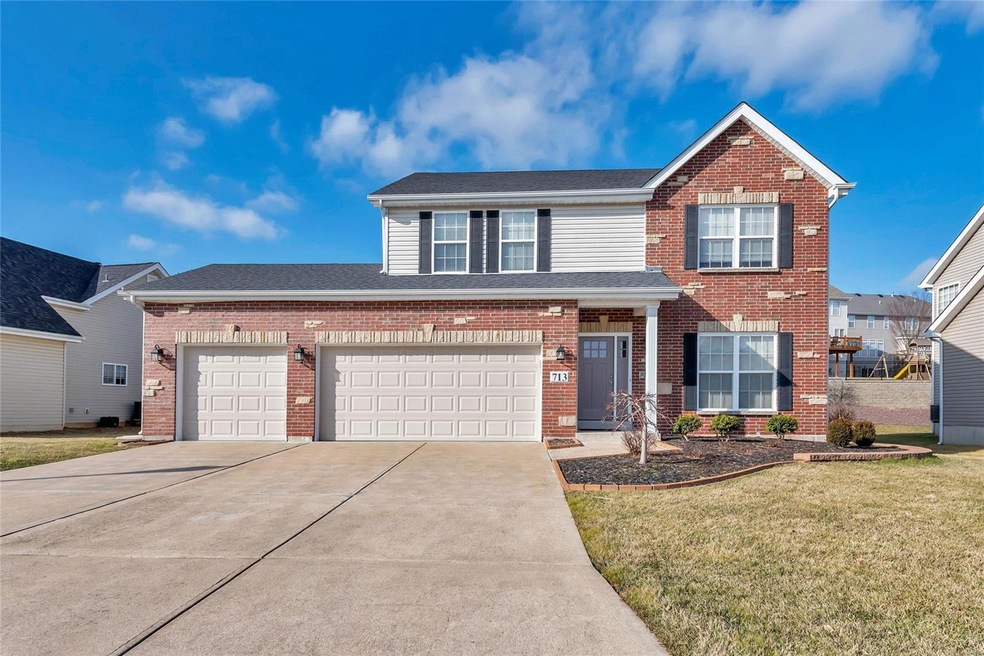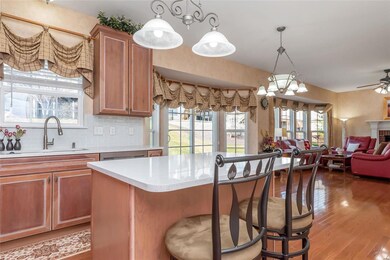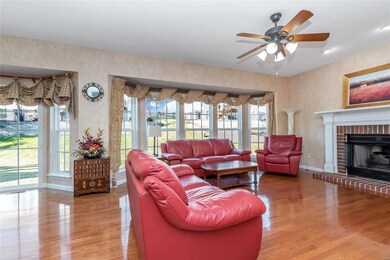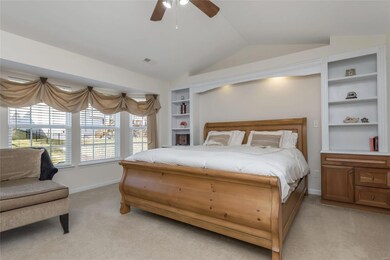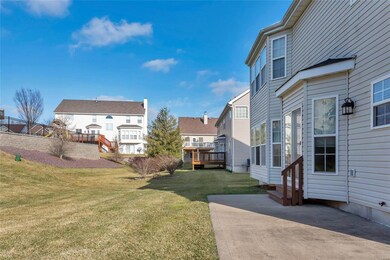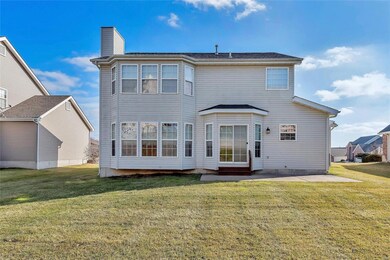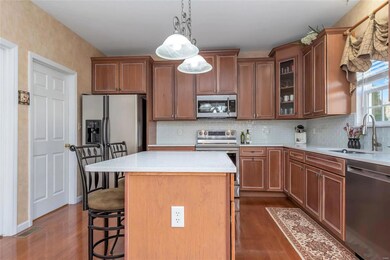
713 Camden Crossing Dr Saint Charles, MO 63303
Heritage NeighborhoodEstimated Value: $474,000 - $587,000
Highlights
- Primary Bedroom Suite
- Traditional Architecture
- Granite Countertops
- Becky-David Elementary School Rated A
- Great Room
- Walk-In Pantry
About This Home
As of March 2020SUN OH IS CANCELED.... Sold Fast! The pics & captions tell the story of this 1-owner, meticulously maintained home. Clean, bright, 2,504 SF, 4-BR 2 story. 3-car garage. 9' ceilings on main floor. Centrally located, this near-in St. Charles location is convenient to the airport or elsewhere. 2020 UPDATED KITCHEN includes new quartz countertops, new backsplash, new oven, new cooktop, new dishwasher and new microwave which vents outside for best kitchen ventilation. Gas-log fireplace. In-ground sprinkler system. The lower level is clean, dry and ready for finishing into hobby area, home theater, etc. Extra-deep oversize garage is 30x20 (600 sf). We think a full-price offer would be a steal... so come take a look and tell us what you think! (OPEN SUNDAY IF NOT SOLD BEFORE, SO GET YOUR OFFER IN EARLY!) ### See Agent-Only remarks for submitting offers ### See it. Love it. Buy it!
Last Agent to Sell the Property
And Associates Network - Realty 24 License #1999021971 Listed on: 02/11/2020
Last Buyer's Agent
Tina Dreckshage
Fox & Riley Real Estate License #1999138614

Home Details
Home Type
- Single Family
Est. Annual Taxes
- $5,188
Year Built
- Built in 2004
Lot Details
- 10,019 Sq Ft Lot
- Level Lot
- Sprinkler System
HOA Fees
- $18 Monthly HOA Fees
Parking
- 3 Car Attached Garage
- Garage Door Opener
Home Design
- Traditional Architecture
- Brick Veneer
- Poured Concrete
- Vinyl Siding
Interior Spaces
- 2,504 Sq Ft Home
- 2-Story Property
- Ceiling height between 8 to 10 feet
- Gas Fireplace
- Insulated Windows
- Tilt-In Windows
- Bay Window
- Six Panel Doors
- Entrance Foyer
- Family Room with Fireplace
- Great Room
- Breakfast Room
- Formal Dining Room
- Intercom
- Laundry on main level
Kitchen
- Breakfast Bar
- Walk-In Pantry
- Electric Oven or Range
- Electric Cooktop
- Microwave
- Dishwasher
- Stainless Steel Appliances
- Kitchen Island
- Granite Countertops
- Built-In or Custom Kitchen Cabinets
- Disposal
Bedrooms and Bathrooms
- 4 Bedrooms
- Primary Bedroom Suite
- Primary Bathroom is a Full Bathroom
- Dual Vanity Sinks in Primary Bathroom
- Separate Shower in Primary Bathroom
Basement
- Basement Fills Entire Space Under The House
- Basement Ceilings are 8 Feet High
- Sump Pump
Outdoor Features
- Patio
Schools
- Becky-David Elem. Elementary School
- Barnwell Middle School
- Francis Howell North High School
Utilities
- 90% Forced Air Heating and Cooling System
- SEER Rated 14+ Air Conditioning Units
- Heating System Uses Gas
- Gas Water Heater
Listing and Financial Details
- Assessor Parcel Number 3-0117-9454-00-0064.0000000
Ownership History
Purchase Details
Home Financials for this Owner
Home Financials are based on the most recent Mortgage that was taken out on this home.Purchase Details
Home Financials for this Owner
Home Financials are based on the most recent Mortgage that was taken out on this home.Purchase Details
Purchase Details
Home Financials for this Owner
Home Financials are based on the most recent Mortgage that was taken out on this home.Similar Homes in Saint Charles, MO
Home Values in the Area
Average Home Value in this Area
Purchase History
| Date | Buyer | Sale Price | Title Company |
|---|---|---|---|
| Hudder Glen | -- | None Listed On Document | |
| Hudder Glen | -- | None Listed On Document | |
| Hudder Glen | -- | None Available | |
| Yoon Keum J | -- | -- | |
| Yoon Jay J | -- | Tia |
Mortgage History
| Date | Status | Borrower | Loan Amount |
|---|---|---|---|
| Open | Hudder Glen | $320,000 | |
| Closed | Hudder Glen | $325,000 | |
| Previous Owner | Yoon Jay Y | $248,900 | |
| Previous Owner | Yoon Jay Y | $50,000 | |
| Previous Owner | Yoon Jay Y | $58,000 | |
| Previous Owner | Yoon Jay J | $279,920 |
Property History
| Date | Event | Price | Change | Sq Ft Price |
|---|---|---|---|---|
| 03/12/2020 03/12/20 | Sold | -- | -- | -- |
| 02/15/2020 02/15/20 | Pending | -- | -- | -- |
| 02/11/2020 02/11/20 | For Sale | $350,000 | -- | $140 / Sq Ft |
Tax History Compared to Growth
Tax History
| Year | Tax Paid | Tax Assessment Tax Assessment Total Assessment is a certain percentage of the fair market value that is determined by local assessors to be the total taxable value of land and additions on the property. | Land | Improvement |
|---|---|---|---|---|
| 2023 | $5,188 | $84,137 | $0 | $0 |
| 2022 | $4,536 | $68,095 | $0 | $0 |
| 2021 | $4,526 | $68,095 | $0 | $0 |
| 2020 | $4,026 | $58,996 | $0 | $0 |
| 2019 | $4,011 | $58,996 | $0 | $0 |
| 2018 | $3,774 | $52,987 | $0 | $0 |
| 2017 | $3,755 | $52,987 | $0 | $0 |
| 2016 | $3,816 | $54,024 | $0 | $0 |
| 2015 | $3,780 | $54,024 | $0 | $0 |
| 2014 | $3,698 | $51,242 | $0 | $0 |
Agents Affiliated with this Home
-
Mark Palmero L'boe

Seller's Agent in 2020
Mark Palmero L'boe
And Associates Network - Realty 24
(314) 393-5263
49 Total Sales
-

Buyer's Agent in 2020
Tina Dreckshage
Fox & Riley Real Estate
(314) 565-3898
Map
Source: MARIS MLS
MLS Number: MIS20006859
APN: 3-0117-9454-00-0064.0000000
- 536 Lexington Landing Dr
- 42 Bonhomme Richard Ct
- 34 Bonhomme Richard Ct
- 423 Savannah Ridge Dr
- 2310 Eagle Pines Dr
- 139 Foxtail Dr
- 1380 Heritage Landing Unit 105
- 1380 Heritage Landing Unit 307
- 2642 Hampton Rd Unit 2A
- 1380 Heritage #206 Unit 15
- 2645 Hampton Rd Unit B
- 1400 Heritage Landing Unit 109
- 1400 Heritage Garden Unit 305
- 34 Eagle Spur Ct
- 106 Tuscany Trace Dr
- 1420 Heritage Landing Unit 107
- 1420 Heritage Landing #303
- 1420 Heritage Landing Unit 102
- 1420 Heritage Landing Unit 207
- 40 Burnside Ct
- 713 Camden Crossing Dr
- 709 Camden Crossing Dr
- 717 Camden Crossing Dr
- 9 Legacy Crossing Ct
- 5 Legacy Crossing Ct
- 705 Camden Crossing Dr
- 712 Camden Crossing Dr
- 932 Lafayette Landing Place
- 716 Camden Crossing Dr
- 928 Lafayette Landing Place
- 11 Legacy Crossing Ct
- 800 Mccauley Way
- 720 Camden Crossing Dr
- 1 Legacy Crossing Ct
- 805 Mccauley Way
- 541 Lexington Landing Dr
- 537 Lexington Landing Dr
- 936 Lafayette Landing Dr
- 15 Brandywine Creek Ct
- 804 Mccauley Way
