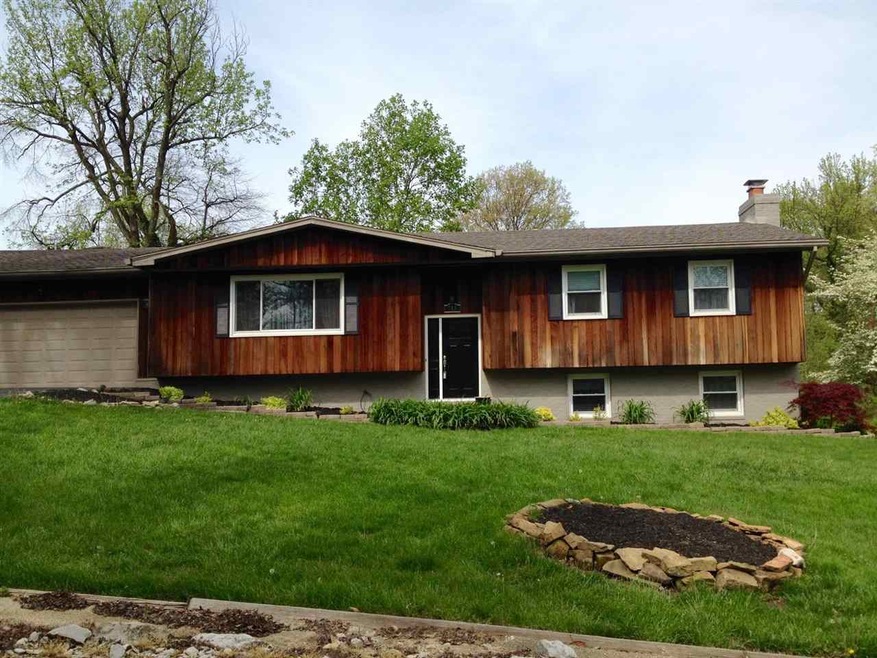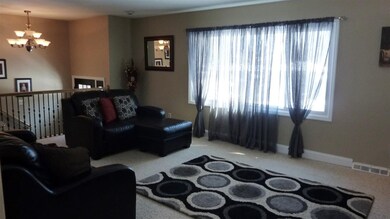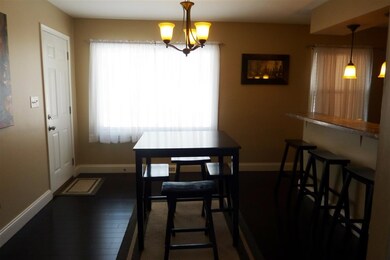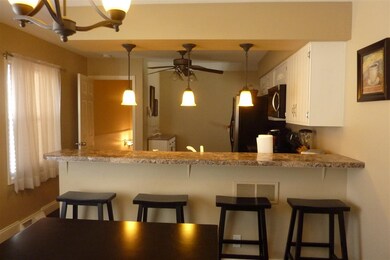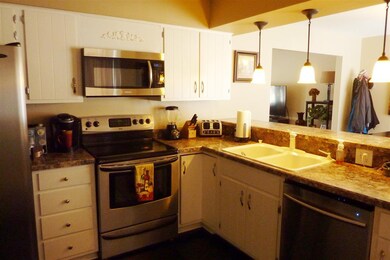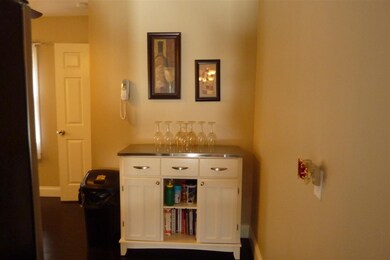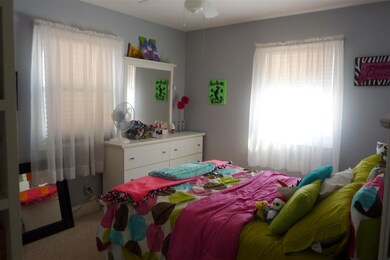
713 Carole Place Newburgh, IN 47630
Highlights
- Above Ground Pool
- Ranch Style House
- 2.5 Car Attached Garage
- Newburgh Elementary School Rated A-
- Wood Flooring
- Eat-In Kitchen
About This Home
As of June 2015The interior of this home tells the tale! Wonderfully updated Newburgh ranch with full finished walkout basement. This home offers a lot of room to spread out. 3 bedrooms, 2 full baths. From the exterior doors to flooring, cabinets, baseboards, lighting, electrical, windows, fenced yard and above ground pool in May 2014 are just a few of the many renovations in the last couple of years. Very spacious eat-in kitchen with breakfast bar, nice size living room, lower level family room has wood burning fireplace, screened in porch, home office and another room that could be used as a 4th bedroom, play room, exercise room or craft area. Immediate possession. One year Home Protection Plan ($450) included. Includes oven range, microwave, dishwasher, all pool equipment, yard barn and all window treatments. Excludes refrigerator, washer and dryer. You will not want to miss out on this pristine property!
Last Agent to Sell the Property
Mary MacCauley
Berkshire Hathaway HomeServices Indiana Realty Listed on: 03/05/2015
Home Details
Home Type
- Single Family
Est. Annual Taxes
- $1,209
Year Built
- Built in 1969
Lot Details
- 0.39 Acre Lot
- Lot Dimensions are 120 x 141
- Property is Fully Fenced
- Wood Fence
- Landscaped
- Level Lot
Parking
- 2.5 Car Attached Garage
- Garage Door Opener
- Driveway
Home Design
- Ranch Style House
- Brick Exterior Construction
- Wood Siding
- Composite Building Materials
Interior Spaces
- Ceiling Fan
- Wood Burning Fireplace
- Double Pane Windows
- Insulated Windows
- Insulated Doors
- Storage In Attic
- Fire and Smoke Detector
- Washer and Electric Dryer Hookup
Kitchen
- Eat-In Kitchen
- Breakfast Bar
- Electric Oven or Range
- Laminate Countertops
- Disposal
Flooring
- Wood
- Carpet
- Laminate
- Tile
Bedrooms and Bathrooms
- 3 Bedrooms
- Double Vanity
- Bathtub with Shower
- Separate Shower
Finished Basement
- Walk-Out Basement
- Walk-Up Access
- 1 Bathroom in Basement
Utilities
- Central Air
- Heating System Uses Gas
- Cable TV Available
Additional Features
- Energy-Efficient Windows
- Above Ground Pool
- Suburban Location
Community Details
- Community Pool
Listing and Financial Details
- Home warranty included in the sale of the property
- Assessor Parcel Number 82-12-25-204-019.000-014
Ownership History
Purchase Details
Home Financials for this Owner
Home Financials are based on the most recent Mortgage that was taken out on this home.Purchase Details
Home Financials for this Owner
Home Financials are based on the most recent Mortgage that was taken out on this home.Purchase Details
Home Financials for this Owner
Home Financials are based on the most recent Mortgage that was taken out on this home.Similar Homes in Newburgh, IN
Home Values in the Area
Average Home Value in this Area
Purchase History
| Date | Type | Sale Price | Title Company |
|---|---|---|---|
| Warranty Deed | -- | None Available | |
| Warranty Deed | -- | None Available | |
| Warranty Deed | -- | None Available |
Mortgage History
| Date | Status | Loan Amount | Loan Type |
|---|---|---|---|
| Open | $45,000 | Credit Line Revolving | |
| Open | $156,000 | New Conventional | |
| Closed | $165,447 | FHA | |
| Previous Owner | $12,300 | Credit Line Revolving | |
| Previous Owner | $128,000 | New Conventional | |
| Previous Owner | $134,000 | New Conventional |
Property History
| Date | Event | Price | Change | Sq Ft Price |
|---|---|---|---|---|
| 06/29/2025 06/29/25 | Price Changed | $299,500 | -4.2% | $113 / Sq Ft |
| 06/05/2025 06/05/25 | For Sale | $312,500 | +85.5% | $118 / Sq Ft |
| 06/12/2015 06/12/15 | Sold | $168,500 | -3.7% | $64 / Sq Ft |
| 05/01/2015 05/01/15 | Pending | -- | -- | -- |
| 03/05/2015 03/05/15 | For Sale | $174,900 | -- | $66 / Sq Ft |
Tax History Compared to Growth
Tax History
| Year | Tax Paid | Tax Assessment Tax Assessment Total Assessment is a certain percentage of the fair market value that is determined by local assessors to be the total taxable value of land and additions on the property. | Land | Improvement |
|---|---|---|---|---|
| 2024 | $2,069 | $216,600 | $45,800 | $170,800 |
| 2023 | $1,828 | $205,800 | $45,800 | $160,000 |
| 2022 | $1,790 | $191,400 | $32,500 | $158,900 |
| 2021 | $1,471 | $153,100 | $26,300 | $126,800 |
| 2020 | $1,364 | $145,600 | $26,300 | $119,300 |
| 2019 | $1,424 | $149,500 | $26,300 | $123,200 |
| 2018 | $1,404 | $148,300 | $26,300 | $122,000 |
| 2017 | $1,348 | $143,000 | $26,300 | $116,700 |
| 2016 | $1,186 | $132,600 | $23,000 | $109,600 |
| 2014 | $1,228 | $143,000 | $23,500 | $119,500 |
| 2013 | $1,209 | $144,300 | $23,500 | $120,800 |
Agents Affiliated with this Home
-
Allen Mosbey

Seller's Agent in 2025
Allen Mosbey
ERA FIRST ADVANTAGE REALTY, INC
(812) 459-1159
17 in this area
152 Total Sales
-
M
Seller's Agent in 2015
Mary MacCauley
Berkshire Hathaway HomeServices Indiana Realty
-
Missy Mosby

Buyer's Agent in 2015
Missy Mosby
F.C. TUCKER EMGE
(812) 453-6479
17 in this area
169 Total Sales
Map
Source: Indiana Regional MLS
MLS Number: 201508357
APN: 87-12-35-304-019.000-014
- 624 Forest Park Dr
- 709 Forest Park Dr
- 623 Forest Park Dr
- 1 Hillside Trail
- 5597 Autumn Ridge Dr
- 5582 Hillside Trail
- 7555 Upper Meadow Rd
- 7266 Lakevale Dr
- 712 Adams St
- 5413 Landview Dr
- 7633 Marywood Dr
- 7366 Capri Ct
- 210 E Main St
- Off S 66
- 5188 Lenn Rd
- 6855 Pleasant Valley Ct
- 101 E Jennings St Unit E
- 6722 Muirfield Ct
- 5300 Lenn Rd
- 110 Monroe St
