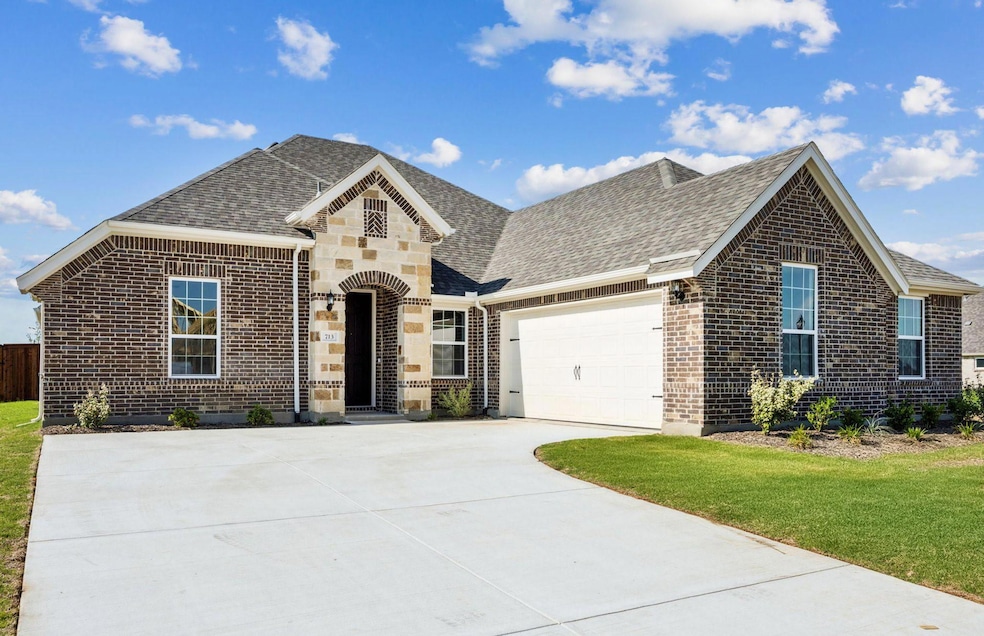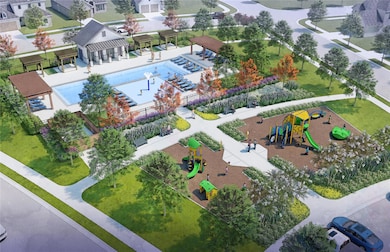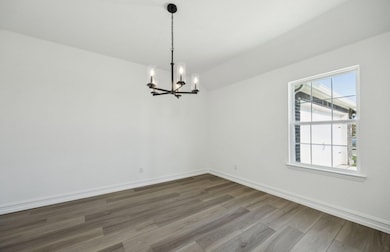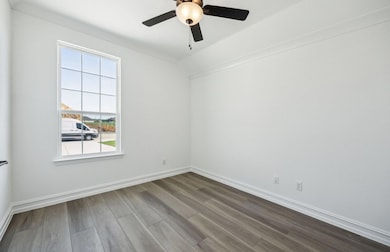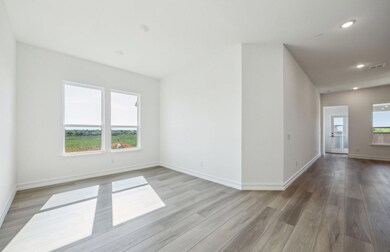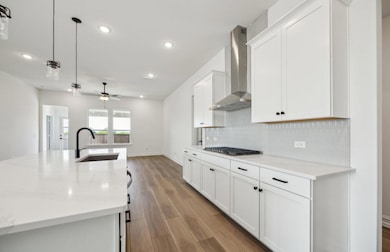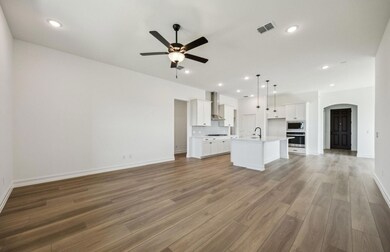
713 Carriage Hill Rd Midlothian, TX 76065
Estimated payment $2,734/month
Highlights
- New Construction
- Tankless Water Heater
- 1-Story Property
- 2 Car Attached Garage
- Ceramic Tile Flooring
- Central Heating and Cooling System
About This Home
NEW CONSTRUCTION: Westside Preserve in Midlothian. one-story Payson plan - Available for move-in NOW. 4BR, 2.5BA +- 2,530 sq.ft. Open kitchen layout perfect for entertaining and creating a connected home environment + Gathering room drenched in natural light, creating a warm atmosphere + Premium stainless appliances+ Oversized walk-in shower + Smart home wiring. Open concept layout with a spacious owner's suite and three secondary bedrooms. This home is perfect for a growing family, or entertaining guests.
Last Listed By
William Roberds Brokerage Phone: 972-694-0856 License #0237220 Listed on: 04/03/2025
Home Details
Home Type
- Single Family
Year Built
- Built in 2025 | New Construction
Lot Details
- 7,497 Sq Ft Lot
- Sprinkler System
HOA Fees
- $100 Monthly HOA Fees
Parking
- 2 Car Attached Garage
Home Design
- Brick Exterior Construction
- Slab Foundation
- Composition Roof
Interior Spaces
- 2,530 Sq Ft Home
- 1-Story Property
- ENERGY STAR Qualified Windows
- Carbon Monoxide Detectors
Kitchen
- Gas Oven or Range
- Gas Cooktop
- Microwave
- Dishwasher
- Disposal
Flooring
- Carpet
- Ceramic Tile
- Luxury Vinyl Plank Tile
Bedrooms and Bathrooms
- 4 Bedrooms
Eco-Friendly Details
- Energy-Efficient HVAC
- Energy-Efficient Insulation
- Energy-Efficient Thermostat
Outdoor Features
- Rain Gutters
Schools
- Vitovsky Elementary School
- Midlothian High School
Utilities
- Central Heating and Cooling System
- Heating System Uses Natural Gas
- Tankless Water Heater
- High Speed Internet
- Cable TV Available
Community Details
- Association fees include all facilities, management
- Adi Management Association
- Westside Preserve Subdivision
Listing and Financial Details
- Assessor Parcel Number 304231
Map
Home Values in the Area
Average Home Value in this Area
Tax History
| Year | Tax Paid | Tax Assessment Tax Assessment Total Assessment is a certain percentage of the fair market value that is determined by local assessors to be the total taxable value of land and additions on the property. | Land | Improvement |
|---|---|---|---|---|
| 2024 | -- | $74,800 | $74,800 | -- |
Property History
| Date | Event | Price | Change | Sq Ft Price |
|---|---|---|---|---|
| 06/04/2025 06/04/25 | Price Changed | $417,590 | -1.6% | $165 / Sq Ft |
| 05/20/2025 05/20/25 | Price Changed | $424,590 | -0.7% | $168 / Sq Ft |
| 05/13/2025 05/13/25 | For Sale | $427,590 | 0.0% | $169 / Sq Ft |
| 05/01/2025 05/01/25 | Pending | -- | -- | -- |
| 04/30/2025 04/30/25 | Price Changed | $427,590 | -4.5% | $169 / Sq Ft |
| 04/09/2025 04/09/25 | Price Changed | $447,590 | -6.3% | $177 / Sq Ft |
| 04/03/2025 04/03/25 | For Sale | $477,590 | -- | $189 / Sq Ft |
Similar Homes in Midlothian, TX
Source: North Texas Real Estate Information Systems (NTREIS)
MLS Number: 20891999
APN: 304231
- 733 Carriage Hill Rd
- 721 Carriage Hill Rd
- 741 Brozgold Ave
- 744 Brozgold Ave
- 752 Brozgold Ave
- 765 Brozgold Ave
- 740 Carriage Hill Rd
- 4357 Addison St
- 757 Rocky Creek Ct
- 4384 Knight St
- 4384 Biddle St
- 4376 Biddle St
- 4313 Noble Ln
- 777 Carriage Hill Rd
- 4360 Noble Ln
- 4376 Noble Ln
- 4517 Biddle St
- 4360 Knight St
- 4361 Biddle St
- 4364 Knight St
