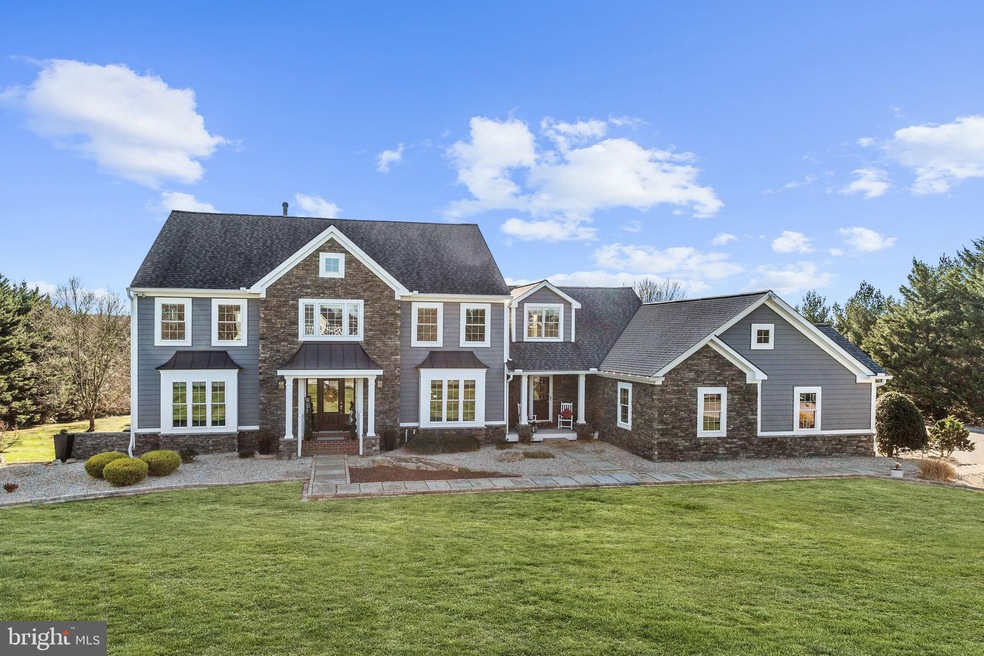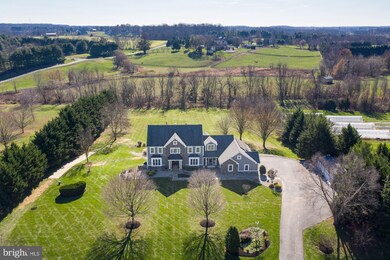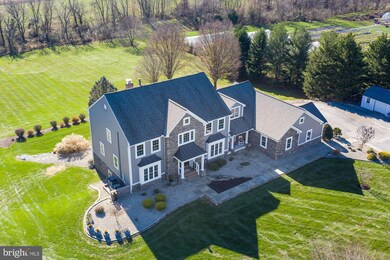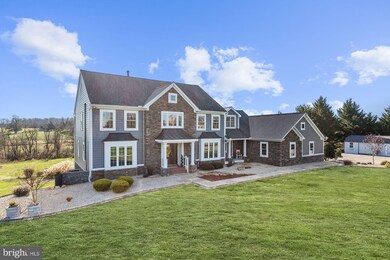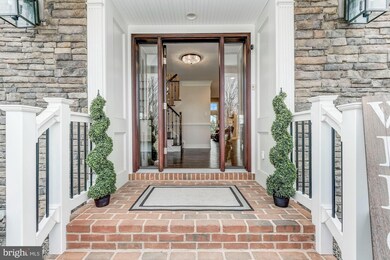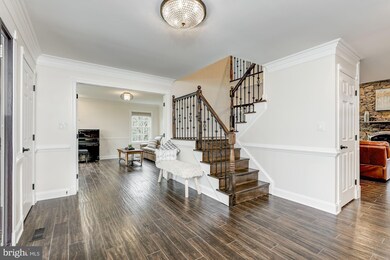
713 Chessie Crossing Way Woodbine, MD 21797
Woodbine NeighborhoodEstimated Value: $1,277,000 - $1,376,000
Highlights
- Second Kitchen
- Eat-In Gourmet Kitchen
- 3 Acre Lot
- Lisbon Elementary School Rated A
- Scenic Views
- Open Floorplan
About This Home
As of April 2021Magnificent resort style living, high end custom estate, sparing no expense featuring three sprawling acres of perfection! Exceptional open floor plan, sunbathed interiors, completely renovated main and upper level, exquisite lighting, 7 vastly sized bedrooms, pristine oak hardwood floors, energy efficient cost saving, income producing Solar System, replacement Andersen windows and French doors, Tankless hot water system, and impeccable detail, design, and style! Stunning chef inspired kitchen complemented with two oversized islands, granite counters, professional grade appliances, induction cooktop, convection double wall ovens, display cabinetry, under cabinet lighting, wet bar, wine chiller, custom built in shelving, large walk in pantry, casual dining area, sitting area, and access to an inviting screened porch and an expansive Transcend Trex Deck. Impressive family room embellished with a stone accented Fireplace Xtrordinair made with real stone from Marriottsville quarry. A welcoming formal living room, sizable main level bedroom, custom laundry room with quartz counters, and a powder room conclude the breathtaking main level. Travel upstairs to find a gorgeous primary bedroom adorned with a sitting area, two walk in closets and a completely renovated primary bath! The primary bath offers tranquility boasting double vanities with quartz counters, oversized shower with dual shower heads, and a standalone soaking tub. Three vastly sized bedrooms and full bath finish out the upper level. The truly remarkable lower level features a complete in law suite featuring a full kitchen with quartz countertops, recreation area, two large bedrooms, full bath, 3 large walk in closets, and access to the second screened porch and paver patio. Large oversized driveway with plenty of parking for entertaining, and secure storage. It just doesn’t get any better than this, an absolute MUST SEE!
Home Details
Home Type
- Single Family
Est. Annual Taxes
- $10,175
Year Built
- Built in 1994
Lot Details
- 3 Acre Lot
- North Facing Home
- Landscaped
- Extensive Hardscape
- No Through Street
- Private Lot
- Premium Lot
- Level Lot
- Wooded Lot
- Backs to Trees or Woods
- Back, Front, and Side Yard
- Property is in excellent condition
- Property is zoned RCDEO
Parking
- 3 Car Direct Access Garage
- 15 Driveway Spaces
- Parking Storage or Cabinetry
- Side Facing Garage
- Garage Door Opener
Property Views
- Scenic Vista
- Woods
- Pasture
- Garden
Home Design
- Colonial Architecture
- Bump-Outs
- Shingle Roof
- Architectural Shingle Roof
- Metal Roof
- Stone Siding
- Vinyl Siding
- Cedar
Interior Spaces
- Property has 3 Levels
- Open Floorplan
- Wet Bar
- Central Vacuum
- Dual Staircase
- Built-In Features
- Bar
- Chair Railings
- Crown Molding
- Wainscoting
- Cathedral Ceiling
- Ceiling Fan
- Skylights
- Recessed Lighting
- Wood Burning Fireplace
- Fireplace With Glass Doors
- Screen For Fireplace
- Stone Fireplace
- Fireplace Mantel
- Double Pane Windows
- Insulated Windows
- Window Treatments
- Atrium Windows
- Window Screens
- French Doors
- Atrium Doors
- Insulated Doors
- Six Panel Doors
- Entrance Foyer
- Family Room Off Kitchen
- Living Room
- Combination Kitchen and Dining Room
- Screened Porch
- Storage Room
- Attic
Kitchen
- Eat-In Gourmet Kitchen
- Second Kitchen
- Breakfast Room
- Built-In Self-Cleaning Double Oven
- Electric Oven or Range
- Cooktop
- Built-In Microwave
- Extra Refrigerator or Freezer
- Ice Maker
- Dishwasher
- Stainless Steel Appliances
- Kitchen Island
- Upgraded Countertops
- Disposal
Flooring
- Wood
- Carpet
- Stone
- Concrete
- Ceramic Tile
- Vinyl
Bedrooms and Bathrooms
- En-Suite Primary Bedroom
- En-Suite Bathroom
- Walk-In Closet
- In-Law or Guest Suite
- Soaking Tub
Laundry
- Laundry Room
- Laundry on main level
- Front Loading Dryer
- Washer
Finished Basement
- Heated Basement
- Walk-Out Basement
- Connecting Stairway
- Interior and Exterior Basement Entry
- Basement Windows
Home Security
- Home Security System
- Storm Windows
- Storm Doors
- Fire and Smoke Detector
Eco-Friendly Details
- Energy-Efficient Appliances
- Solar Heating System
Outdoor Features
- Deck
- Screened Patio
- Exterior Lighting
- Outdoor Storage
Schools
- Lisbon Elementary School
- Glenwood Middle School
- Glenelg High School
Utilities
- Forced Air Zoned Heating and Cooling System
- Heat Pump System
- Heating System Powered By Owned Propane
- Vented Exhaust Fan
- Programmable Thermostat
- Well
- Tankless Water Heater
- Propane Water Heater
- Septic Tank
Community Details
- No Home Owners Association
- Chessie Crossing Subdivision
Listing and Financial Details
- Tax Lot 3
- Assessor Parcel Number 1404353382
Ownership History
Purchase Details
Home Financials for this Owner
Home Financials are based on the most recent Mortgage that was taken out on this home.Purchase Details
Similar Homes in Woodbine, MD
Home Values in the Area
Average Home Value in this Area
Purchase History
| Date | Buyer | Sale Price | Title Company |
|---|---|---|---|
| Trethewey Robert T | $1,200,000 | Crown Title Corporation | |
| Younkin Eric R | -- | -- |
Mortgage History
| Date | Status | Borrower | Loan Amount |
|---|---|---|---|
| Open | Trethewey Robert T | $200,000 | |
| Open | Trethewey Robert T | $500,000 | |
| Previous Owner | Younkin Eric R | $275,000 | |
| Previous Owner | Younkin Eric R | $120,000 | |
| Previous Owner | Younkin Eric R | $517,000 | |
| Previous Owner | Younkin Eric R | $146,000 | |
| Previous Owner | Younkin Eric Ross | $441,000 | |
| Previous Owner | Younkin Eric R | $452,500 | |
| Previous Owner | Younkin Eric R | $180,000 |
Property History
| Date | Event | Price | Change | Sq Ft Price |
|---|---|---|---|---|
| 04/30/2021 04/30/21 | Sold | $1,200,000 | +22.4% | $233 / Sq Ft |
| 03/20/2021 03/20/21 | Pending | -- | -- | -- |
| 03/18/2021 03/18/21 | For Sale | $980,000 | -- | $190 / Sq Ft |
Tax History Compared to Growth
Tax History
| Year | Tax Paid | Tax Assessment Tax Assessment Total Assessment is a certain percentage of the fair market value that is determined by local assessors to be the total taxable value of land and additions on the property. | Land | Improvement |
|---|---|---|---|---|
| 2024 | $12,404 | $865,500 | $0 | $0 |
| 2023 | $11,305 | $796,300 | $0 | $0 |
| 2022 | $10,326 | $727,100 | $205,000 | $522,100 |
| 2021 | $10,186 | $720,200 | $0 | $0 |
| 2020 | $12,631 | $713,300 | $0 | $0 |
| 2019 | $10,186 | $706,400 | $220,000 | $486,400 |
| 2018 | $9,522 | $706,400 | $220,000 | $486,400 |
| 2017 | $9,479 | $706,400 | $0 | $0 |
| 2016 | -- | $741,200 | $0 | $0 |
| 2015 | -- | $695,567 | $0 | $0 |
| 2014 | -- | $649,933 | $0 | $0 |
Agents Affiliated with this Home
-
Missy Miller Aldave

Seller's Agent in 2021
Missy Miller Aldave
Creig Northrop Team of Long & Foster
(410) 409-5147
4 in this area
419 Total Sales
-
Ann Morton

Seller Co-Listing Agent in 2021
Ann Morton
Creig Northrop Team of Long & Foster
(410) 294-0801
2 in this area
81 Total Sales
-
Megan Miller Minderlein

Buyer's Agent in 2021
Megan Miller Minderlein
Creig Northrop Team of Long & Foster
(443) 418-4272
1 in this area
105 Total Sales
Map
Source: Bright MLS
MLS Number: MDHW290860
APN: 04-353382
- 719 Chessie Crossing Way
- 725 Chessie Crossing Way
- 807 The Old Station Ct
- 869 Morgan Station Rd
- 1490 Jakes Creek Dr
- 2051 Flag Marsh Rd
- 15921 Frederick Rd
- 818 Hoods Mill Rd
- 7326 John Pickett Rd
- 15620 Linden Grove Ln
- 15066 Frederick Rd
- 14632 Red Lion Dr
- 1737 Cattail Woods Ln
- 7199 Win Rob Dr
- 1277 Hoods Mill Rd
- 14816 Bushy Park Rd
- 14907 Bushy Park Rd
- 15036 Scottswood Ct
- 342 Watersville Rd
- 2016 Meadow Tree Ct
- 713 Chessie Crossing Way
- 707 Chessie Crossing Way
- 718 Chessie Crossing Way
- 712 Chessie Crossing Way
- 724 Chessie Crossing Way
- 701 Chessie Crossing Way
- 706 Chessie Crossing Way
- 730 Chessie Crossing Way
- 700 Chessie Crossing Way
- 15637 Thistle Downs Ct
- 731 Chessie Crossing Way
- 705 Morgan Station Rd
- 725 Morgan Station Rd
- 736 Chessie Crossing Way
- 801 The Old Station Ct
- 737 Chessie Crossing Way
- 15634 Thistle Downs Ct
- 743 Chessie Crossing Way
- 625 Morgan Station Rd
- 830 Morgan Station Rd
